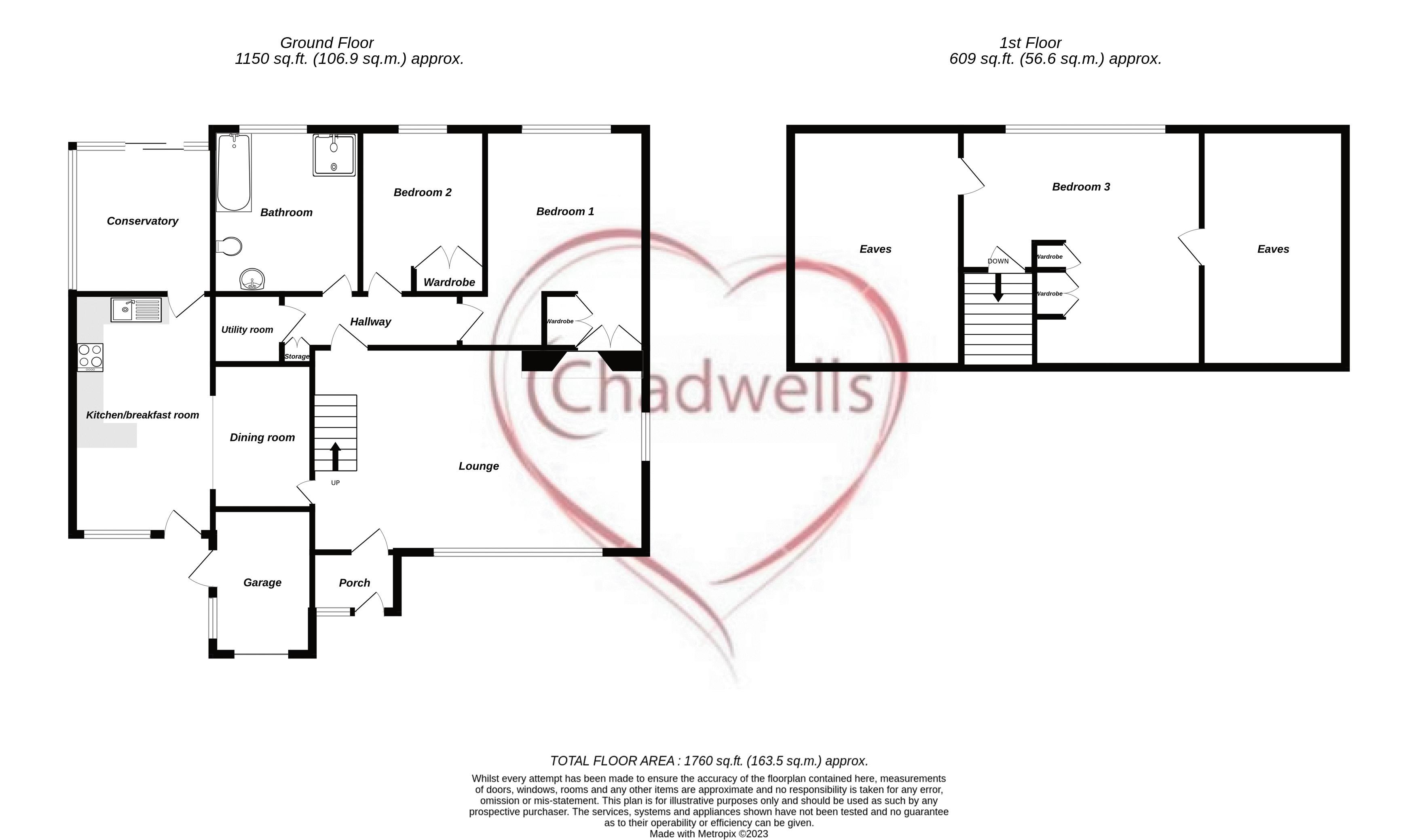Detached bungalow for sale in Henton Road, Edwinstowe, Mansfield NG21
* Calls to this number will be recorded for quality, compliance and training purposes.
Property features
- Sought After Village Location
- Offered For Sale With No Upward Chain
- Detached Dormer Bungalow
- Gas Central Heating
- Tranquil Garden To The Rear
- Private Driveway with Garage
Property description
Detached Family Home In A Desirable Village Location of Edwinstowe...With no Upward Chain
This three bedroom detached dormer bungalow offers:
Entrance porch leading to the lounge and dining room. Fitted breakfast kitchen, utility room and conservatory/sun lounge. Also on the ground floor we have two double bedrooms, plus a larger than average family bathroom complete with walk in shower.
To the first floor you will find the third bedroom with amazing views of the countryside and lots of storage.
There is an enclosed front garden to the front of the property with private driveway leading to the garage. Private low maintenance garden to the rear of the property which backs on to countryside/farmland.
Entrance Porch
Having composite front door.
Lounge (19' 2'' x 11' 9'' (5.84m x 3.58m))
With double glazed front and side aspect. Two radiators, tongue and groove paneling to the ceiling, open tread staircase and stone fireplace.
Dining Room (10' 4'' x 8' 7'' (3.15m x 2.62m))
Radiator, laminate flooring and ceiling cornice. Opening through to the breakfast kitchen.
Kitchen/Breakfast Room (17' 2'' x 10' 2'' (5.23m x 3.10m))
Having a range of country style base and eye level units, tiled work surfaces and twin stainless steel sink units and single drainer. Built in electric oven, separate gas hob and cooker hood. Composite entrance door, double glazed window to the front aspect of the property. Double glazed window and door leading into conservatory at the rear of the property.
Conservatory (9' 9'' x 9' 3'' (2.97m x 2.82m))
Brick base, with timber frames. Radiator. Patio doors providing access to the garden.
Bedroom One (13' 6'' x 9' 0'' (4.11m x 2.74m))
Double glazed window to rear aspect of property. Radiator, laminate flooring and coving. Two sets of fitted double wardrobes.
Bedroom Two (10' 4'' x 9' 0'' (3.15m x 2.74m))
Double glazed window to rear aspect of property, radiator and fitted wardrobes.
Family Bathroom
Four piece suite comprising bath, wash hand basin, WC and walk in shower cubicle. Tiled splashbacks, radiator, heated towel rail, laminate flooring and tongue and groove paneling to the walls and ceiling. Double glazed obscure window to rear of the property.
Bedroom Three (12' 5'' x 10' 9'' (3.78m x 3.28m))
Double glazed window rear aspect of property with amazing views over the surrounding farmland. Radiator and laminate flooring. Walk in storage to either side of the room, one part housing the wall mounted gas boiler.
Externally
There is an enclosed garden to the front with lawn and stocked borders. The driveway provides access to the single garage with light/power and up and over door. There is a private and very tranquil enclosed garden to the rear. This has a paved area, artificial lawn and raised, slate flower bed.
As previously mentioned, there is farmland directly beyond this.
Property info
For more information about this property, please contact
Chadwells Estate Agents, NG22 on +44 1623 889031 * (local rate)
Disclaimer
Property descriptions and related information displayed on this page, with the exclusion of Running Costs data, are marketing materials provided by Chadwells Estate Agents, and do not constitute property particulars. Please contact Chadwells Estate Agents for full details and further information. The Running Costs data displayed on this page are provided by PrimeLocation to give an indication of potential running costs based on various data sources. PrimeLocation does not warrant or accept any responsibility for the accuracy or completeness of the property descriptions, related information or Running Costs data provided here.

































.png)
