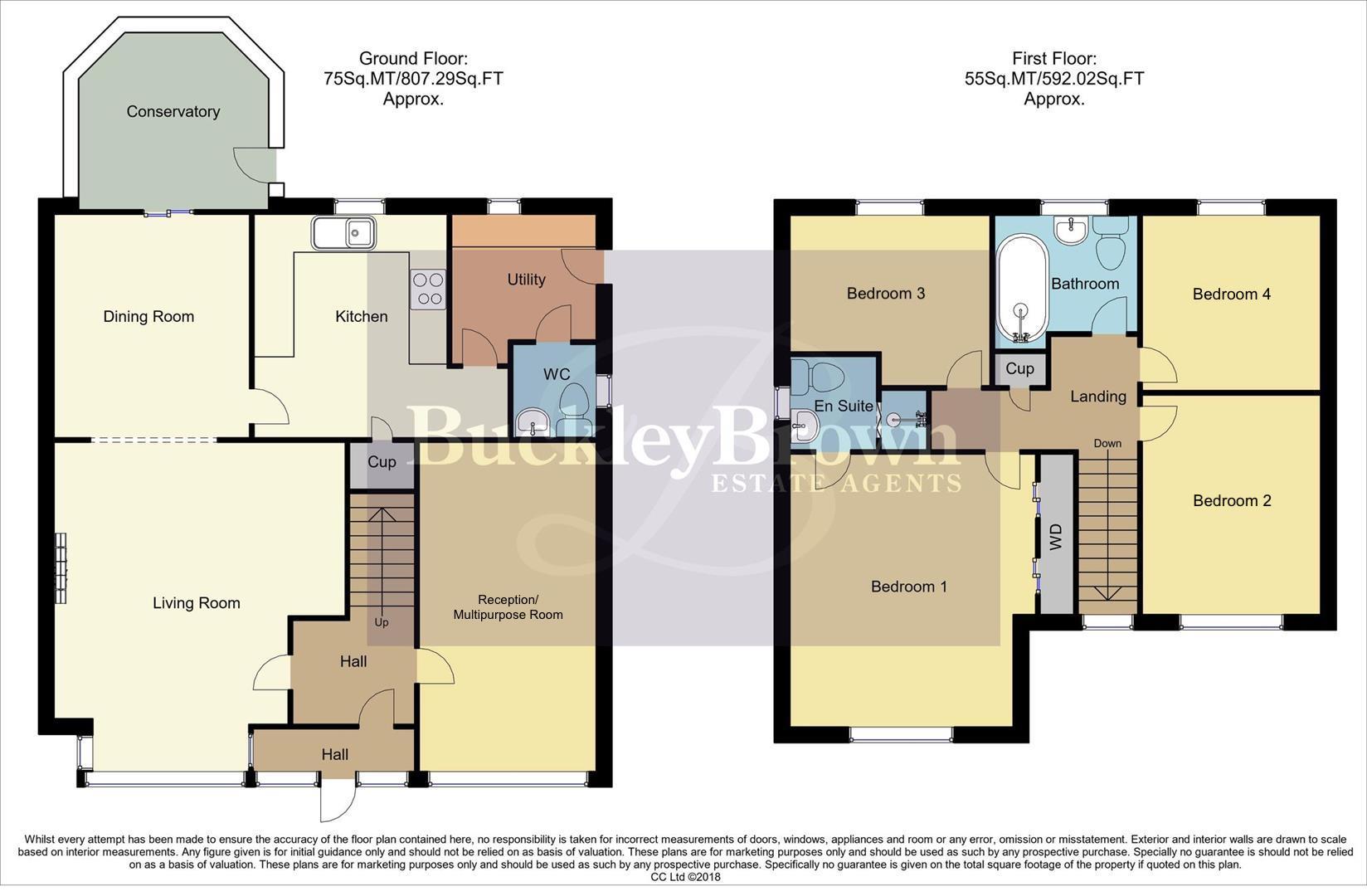Detached house for sale in Church View, Ollerton, Newark NG22
* Calls to this number will be recorded for quality, compliance and training purposes.
Property description
Welcome to church view!... Here we have a stunning four-bedroom property which is definitely not one to miss! Standing proud in Ollerton, you'll find great transport links to neighbouring towns. As well as the stunning Newstead Abbey and Sherwood Forest for days out with the family! The property itself offers instant kerb appeal, with a spacious interior and incredible rear garden you must see for yourself.
Stepping into the inviting porch and hallway, you'll instantly feel at home. To the right is a multi-use room, currently used as a bedroom, but offers a wide range of possibilities, including an office or a potential playroom. To the left is the spacious living room, here you'll have ample space for furnishings and homely touches, perfect for both relaxing, or getting the whole family together. Offering neutral decor and a fireplace as the main feature. Together with a delightful dining area and spacious conservatory, allowing an abundance of space for you to utilise. The kitchen leads from the dining area and provides a range of matching cabinets and “string” shelves providing plentiful storage. Together with a handy utility room with plumbing for appliances, as well as a downstairs washroom with WC.
The first floor welcomes you to four bedrooms, all of which offer lots of space and flexibility to add your own stamp. The first bedroom benefits from fitted wardrobes and the luxury of an en-suite facility. Just off the landing you'll find the bathroom offering the perfect setting to unwind after a long day!
The outside space really does have the wow factor, with a driveway to the front allowing off-street parking for multiple vehicles, lawn and gravelled area. There is a beautiful, landscaped garden to the rear with a maintained lawn, patio and mature shrubbery. This enclosed setting is just idyllic and perfect for anyone who loves gardening, or just being outdoors! Alongside an outbuilding which currently works perfectly as a home office.
Living Room (4.10 x 4.82 (13'5" x 15'9" ))
With central heating radiator, feature fireplace and bay window to the rear elevation.
Dining Room (2.74 x 3.18 (8'11" x 10'5" ))
With central heating radiator and sliding doors leading into the conservatory.
Conservatory (2.55 x 2.80 (8'4" x 9'2"))
With surrounding windows and door leading out to the rear elevation.
Kitchen (2.81 x 3.18 (9'2" x 10'5" ))
Complete with matching cabinets and units, work surface, stainless steel inset sink with mixer tap above, extractor fan, dual fuel range cooker and window to the rear elevation.
Utility (1.79 x 2.06 (5'10" x 6'9" ))
With space and plumbing for a washing machine and dish washer, central heating radiator and window to the rear elevation.
Washroom
With a low flush WC, pedestal sink and an opaque window to the side elevation.
Reception/Multipurpose Room (2.52 x 4.82 (8'3" x 15'9" ))
With laminate flooring, central heating radiator and window to the front elevation.
Bedroom One (3.92 x 4.12 (12'10" x 13'6" ))
With laminate flooring, central heating radiator, en-suite and window to the front elevation.
En-Suite (1.35 x 1.39 (4'5" x 4'6" ))
Complete with a low flush WC, pedestal sink, chrome heated towel, enclosed shower and an opaque window.
Bedroom Two (2.58 x 3.30 (8'5" x 10'9" ))
With laminate flooring, central heating radiator and window to the front elevation.
Bedroom Three (2.41 x 2.93 (7'10" x 9'7" ))
With laminate flooring, central heating radiator and window to the rear elevation.
Bedroom Four (2.51 x 2.58 (8'2" x 8'5" ))
With laminate flooring, central heating radiator and window to the rear elevation.
Bathroom (2.10 x 2.41 (6'10" x 7'10" ))
Complete with panelled bath, low flush WC, pedestal sink, tiling and an opaque window to the rear elevation.
Outside
With a driveway to the front elevation allowing handy off-street parking, lawn and gravelled area. There is a beautiful, landscaped garden to the rear with a maintained lawn, patio, mature shrubbery and surround providing privacy. As well as an outbuilding which currently works perfectly as a home office.
Property info
For more information about this property, please contact
BuckleyBrown, NG18 on +44 1623 355797 * (local rate)
Disclaimer
Property descriptions and related information displayed on this page, with the exclusion of Running Costs data, are marketing materials provided by BuckleyBrown, and do not constitute property particulars. Please contact BuckleyBrown for full details and further information. The Running Costs data displayed on this page are provided by PrimeLocation to give an indication of potential running costs based on various data sources. PrimeLocation does not warrant or accept any responsibility for the accuracy or completeness of the property descriptions, related information or Running Costs data provided here.
































.png)

