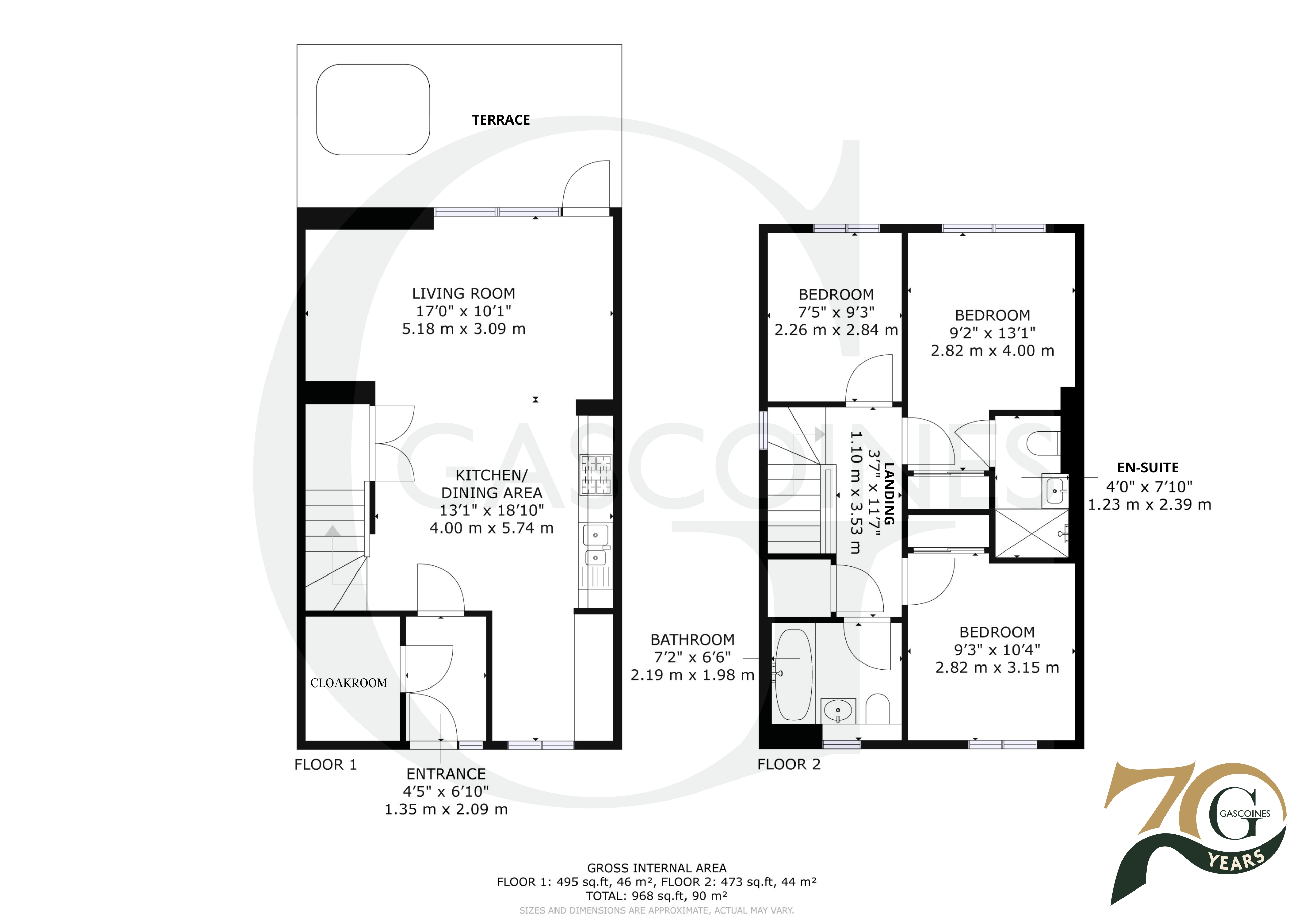Detached house for sale in Bluebird Avenue, Ollerton, Newark, Nottinghamshire NG22
* Calls to this number will be recorded for quality, compliance and training purposes.
Property features
- Stylish Detached Home
- Beautifully Presented
- Open-plan Kitchen/ Lounge/ Diner
- Three Bedrooms, Two Bathrooms
- Ground Floor W/C
- Great size plot and Garden
- Driveway/ Parking
- 5 Years Remaining on NHBC Builders Warranty
Property description
Immaculate detached property with landscaped garden and fabulous entertainment area….
Gascoines are delighted to market this stunning three bedroomed detached house situated on a private road within highly regarded Rufford Oaks development. Built By Avant homes in 2018/19 This detached family home comprises of ; Entrance hallway, downstairs cloakroom, contemporary open-plan lounge/kitchen diner and a fully enclosed utility area.
On the First floor there are three well proportioned bedrooms (built-in wardrobes to master and bedroom 2), stylish en-suite shower room and a luxury family bathroom.
Outside you will find a low maintenance frontage, driveway providing parking and a large timber shed. The rear enclosed garden is the perfect place for entertaining for the family, with space for a hot-tub, bar area, lawn and water feature!<br /><br />
Ground Floor
Entrance Hall
Composite door, radiator, tiled floor.
Cloakroom
W/C, wash hand basin, radiator, tiled walls and floor, window to the front.
Open Plan Living
Kitchen Diner (13'1 x 18'10)
Living Room (17'0 x 10'1)
Contemporary design with an open plan layout to suit modern family living.
The lounge area features from: Bi-folding doors connecting the lounge to the outdoor area, radiator and tiled flooring throughout.
The stunning kitchen is fitted with a mixture of two-tone cabinets, complementary worktops and tiled splashbacks. Intergraded appliances include a fridge freezer, oven, microwave and dishwasher, there is also an 4 ring gas hob with extractor hood over. There is a window to the front and a tiled floor that flow through the whole ground floor.
The dining area has ample space to entertain and an adjacent utility cupboard with space ang plumbing for a washing machine.
First Floor
Landing
Window to the side, radiator, access to the loft via a pull-down ladder. The loft is part boarded. Cupboard housing the gas boiler.
Bedroom One (9' 2" x 13' 1")
Complete with a built-in wardrobe, radiator and window to the rear.
En-Suite
Chic and stylish en-suite shower room with walk-in shower, wash hand basin with vanity drawer below and integrated mixer taps, integrated w/c, heated towel ladder, part tiled walls, tiled floor.
Bedroom Two (9' 3" x 10' 4")
Again, fitted with a built-in wardrobe, window to the front and a radiator.
Family Bathroom (7' 2" x 6' 6")
Three-piece bathroom suite comprising: Panelled bath with rainfall shower over, glass screen, integrated w/c, wash hand basin with integrated mixer taps and vanity drawer below, tiled walls and floor, heated towel ladder.
Bedroom Three (7' 5" x 9' 3")
Ample single room with a window to the rear and a radiator.
Outside
Positioned on a private road this property is tucked away on a cul-de-sac near to a lovely children's park. The front garden is low maintenance and the adjacent driveway provides ample private off road parking and timber storge shed. The rear enclosed garden features an entertainment bar with room for a bar, hot tub and seating area, along with lawn, a decked patio perfect for alfresco dining and a well-stocked boarder. It is one of the largest plots on the development, especially for a 3 bed property.
Outgoings
Council Tax Band C
Property Tenure
Freehold with vacant possession.
Room Measurements
All dimensions are approximate. There may be some variation between imperial and metric measurements for ease of reference. Dimensions should not be used for fitting out.
Viewings
Contact Gascoines Southwell for more information.
Terms And Conditions
For our full Terms and Conditions visit
Money Laundering
Under the Protecting Against Money Laundering and the Proceeds of Crime Act 2002, Gascoines require any successful purchasers proceeding with a purchase to provide two forms of identification i.e. Passport or photocard driving license and a recent utility bill. This evidence will be required prior to Gascoines instructing solicitors in the purchase or the sale of a property.
Consumer Protection
Gascoines Chartered Surveyors, on its behalf and for the vendor of this property whose agents they are, give notice that: (i) The particulars are set out as a general outline only for guidance of intending purchaser and do not constitute, nor constitute part of, an offer or contract. (ii) All descriptions, dimensions, references to condition and necessary permissions for and occupation, and other details are given in good faith and are believed to be accurate, but any intending purchaser or tenants should not rely on them as statements or representations of fact, but must satisfy themselves by inspection or otherwise as to the correctness of each of them. All photographs are historic. Maps and plans are not to scale.
Property info
For more information about this property, please contact
Gascoines, NG25 on +44 1636 358809 * (local rate)
Disclaimer
Property descriptions and related information displayed on this page, with the exclusion of Running Costs data, are marketing materials provided by Gascoines, and do not constitute property particulars. Please contact Gascoines for full details and further information. The Running Costs data displayed on this page are provided by PrimeLocation to give an indication of potential running costs based on various data sources. PrimeLocation does not warrant or accept any responsibility for the accuracy or completeness of the property descriptions, related information or Running Costs data provided here.





































.png)

