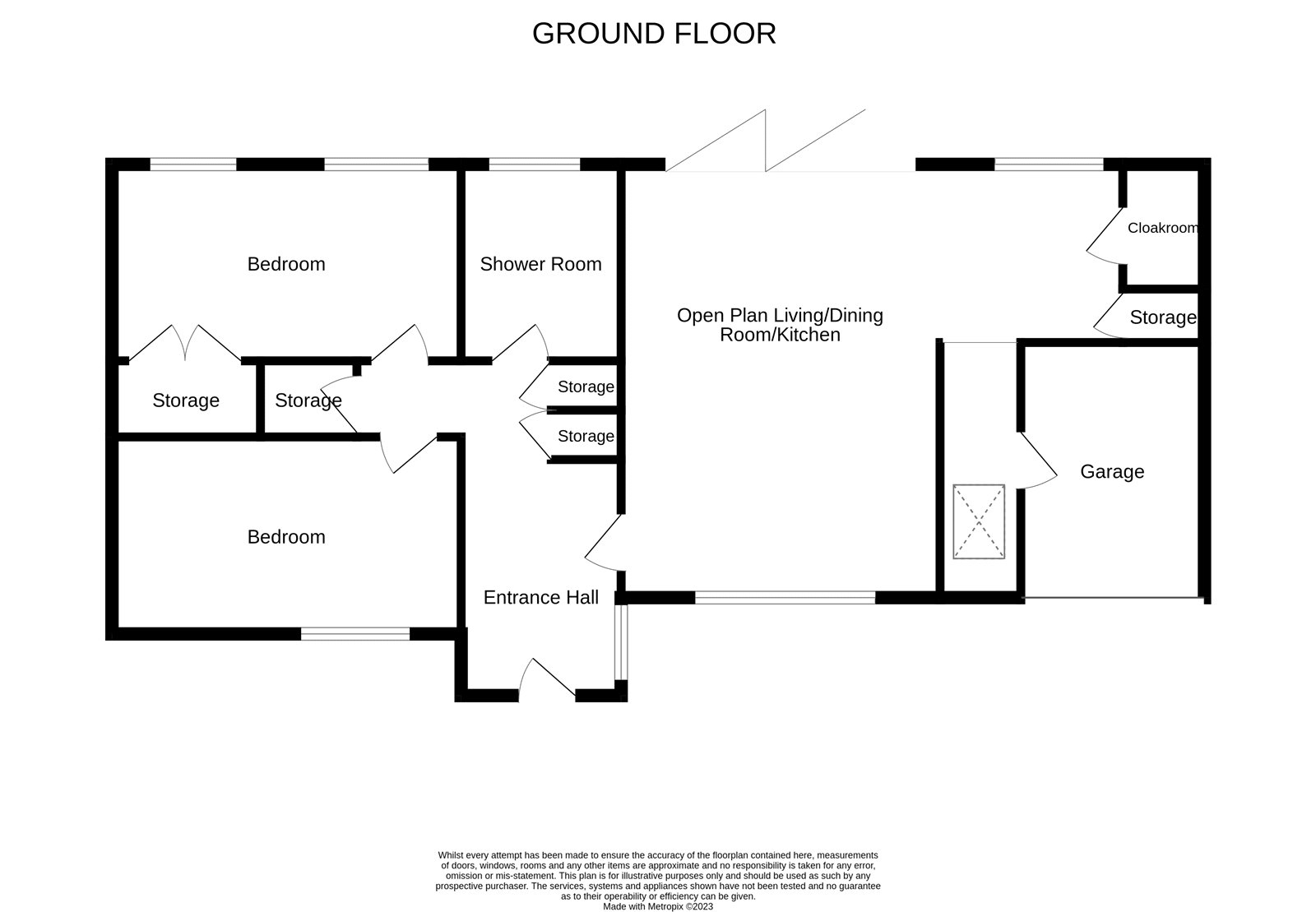Bungalow for sale in Chaplin Road, East Bergholt, Colchester, Suffolk CO7
* Calls to this number will be recorded for quality, compliance and training purposes.
Property features
- No onward chain
- Detached bungalow
- Open-plan living room / kitchen
- Two bedrooms
- South facing garden
- Garage and off-road parking
Property description
Located in highly sought-after East Bergholt, this well-presented detached bungalow offers accommodation comprising open plan living / dining / kitchen, cloakroom, two bedrooms and shower room. The property also benefits from an integral garage, off-road parking and gardens.
Located on a very popular residential road in highly sought-after East Bergholt, this well-presented detached bungalow is ideal for those looking for single storey living.
The property is set back from the road and approached via a hardstanding driveway, which leads to the garage and provides off-road parking.
Once inside, the hallway provides a place in which to greet guests before moving through to the main living accommodation.
The dual aspect living / dining / kitchen are open plan, with bi-fold doors opening onto the garden, creating an easy, sociable space.
Two double bedrooms share use of a shower room.
The private garden, to the rear, commences with a patio which leads to lawn.<br /><br />
Entrance Hall (4.45m x 1.83m (14' 7" x 6' 0"))
Entrance door. Window to side aspect. Radiator. Cupboard containing wall-mounted Baxi boiler. Built-in storage cupboard. Cupboard containing electric consumer unit.
Shower Room (2.34m x 1.6m (7' 8" x 5' 3"))
Window, with obscured glass, to rear aspect. Walk-in shower with electric shower. Wash-hand basin with storage under. Low-level WC. Fully tiled. Upright towel radiator. Tiled floor.
Bedroom (4.32m x 3.15m (14' 2" x 10' 4"))
Windows to rear aspect. Built-in wardrobes. Two radiators.
Bedroom (4.1m x 2.97m (13' 5" x 9' 9"))
Window to front aspect. Radiator.
Living Room (5.61m x 4.75m (18' 5" x 15' 7"))
Window to front aspect. Two radiators. Bi-fold doors to rear. Open plan to kitchen.
Kitchen (2.67m x 2.26m (8' 9" x 7' 5"))
Window to rear aspect. Matching wall and base units. Inset Bosch gas hob, with stainless steel splashback and extractor over. Built-in electric oven. One and a half bowl stainless steel sink and drainer with pull-out tap. Integrated slimline dishwasher. Built-in utility cupboard. Radiator. Open to living room.
Lobby
Skylight. Range of built-in storage. Space for tower fridge / freezer.
Cloakroom (1.42m x 0.84m (4' 8" x 2' 9"))
Window, with obscured glass, to rear aspect. Wash-hand basin with water heater. Low-level WC. Upright towel radiator. Extractor fan.
Garage (5.44m x 2.62m (17' 10" x 8' 7"))
Window to side aspect. Power and light connected. Electric roller shutter door. Internal door to house.
Outside
To the front of the property, a hardstanding driveway provides off-road parking and leads to the garage. The garden is laid to lawn.
To the rear, the garden commences with a patio area. Enclosed by panel fencing. Mainly laid to lawn with mature tree and shrubs. Shed.
Services
We understand mains water, gas, electricity and mains drainage are connected to the property.
Property info
For more information about this property, please contact
Kingsleigh Residential, CO7 on +44 1206 988978 * (local rate)
Disclaimer
Property descriptions and related information displayed on this page, with the exclusion of Running Costs data, are marketing materials provided by Kingsleigh Residential, and do not constitute property particulars. Please contact Kingsleigh Residential for full details and further information. The Running Costs data displayed on this page are provided by PrimeLocation to give an indication of potential running costs based on various data sources. PrimeLocation does not warrant or accept any responsibility for the accuracy or completeness of the property descriptions, related information or Running Costs data provided here.


























.png)

