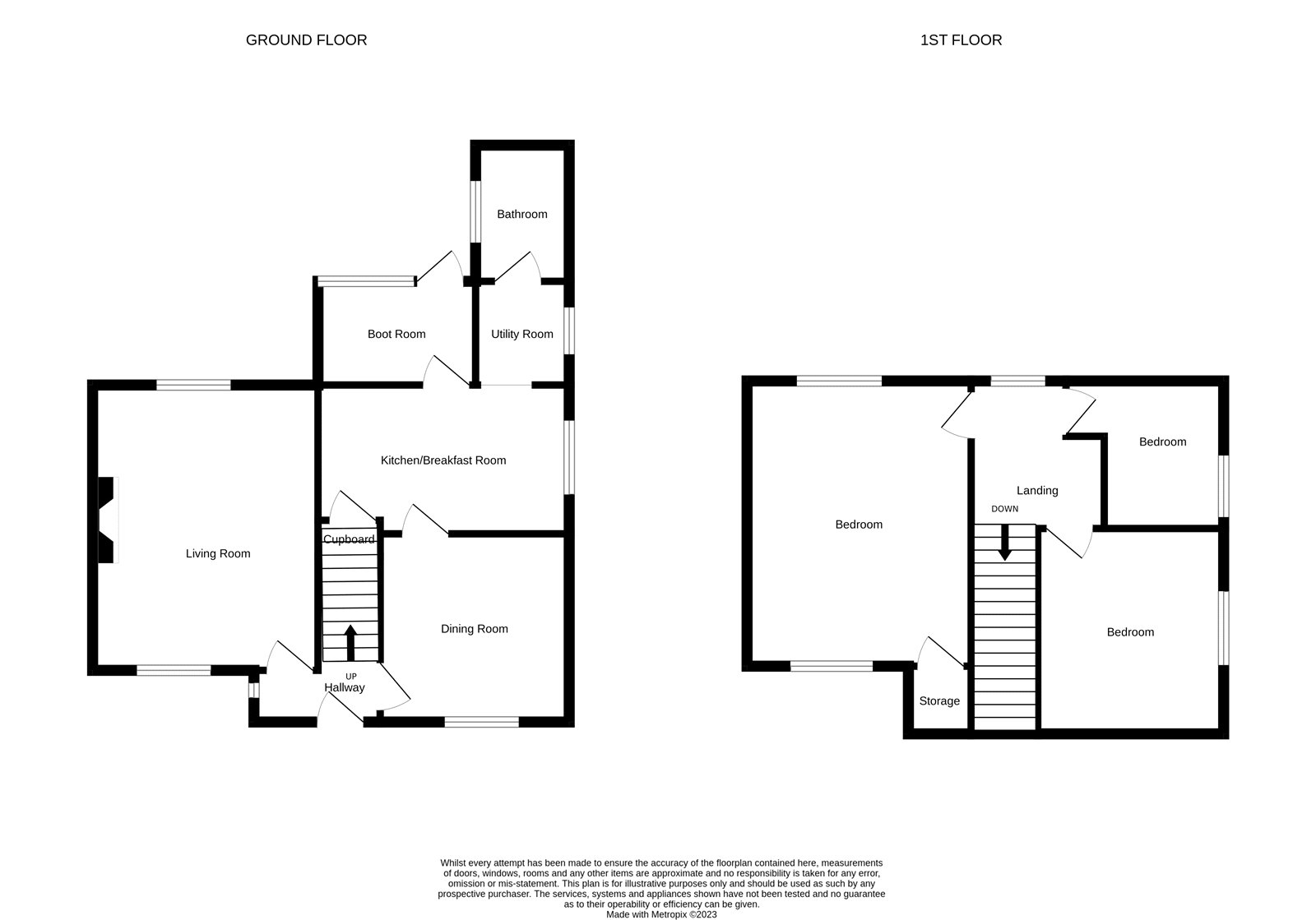Semi-detached house for sale in Crownfields, Crown Street, Dedham, Colchester CO7
* Calls to this number will be recorded for quality, compliance and training purposes.
Property features
- Offered with no onward chain
- Semi-detached cottage
- Two reception rooms
- Three bedrooms
- Kitchen and utility
- Potential to extend
- Off-road parking and garage
- Garden with workshop and shed
- Walking distance of 'outstanding' primary school
Property description
Offered with no onward chain, this well-presented semi-detached property within walking distance of the village primary school - rated 'outstanding' by ofsted - in addition to the shops and amenities of Dedham High Street. Accommodation comprises living room, dining room, kitchen, utility room, ground-floor bathroom and three bedrooms. The property also benefits from a garage, substantial outbuilding / office, off-road parking and gardens.
This well-presented, semi-detached family home is located within easy distance of both the picturesque Dedham High Street and the local 'outstanding' primary school.
The property is set back from the road and approached via a pedestrian pathway and hardstanding drive - which provides off-road parking and leads to the detached garage.
Once inside, the hallway provides a place in which to greet guests before moving through to the main living accommodation.
The dual aspect living room offers cosy respite at the end of a busy day. The addition of a wood burner creates both warmth and ambience during the cooler months.
For those who enjoy a dedicated dining space, the reception room overlooking the front garden - which is open to the kitchen - can accommodate a good-sized dining table, inspiring family togetherness at mealtimes.
The kitchen is presented in ivory country style, with plenty of space for food preparation, whilst the adjacent utility room ensures all laundry paraphernalia is kept out of the way of the general household.
A bathroom and boot room complete the ground floor accommodation.
Three bedrooms lead off from the upstairs landing space.
To the rear of the property, the garden commences with a patio area, ideal for outside dining during the warmer months. The remainder of the garden is laid to lawn with well-stocked shrub borders. A further secluded/fully enclosed 'secret' garden area is found through a wrought-iron gate, in which stands the office/workshop(with electricity) and an attached garden storage shed.<br /><br />
Entrance Hall
Entrance door. Window to side aspect. Stairs to first floor.
Living Room (4.5m x 3.6m (14' 9" x 11' 10"))
Dual aspect room with windows to front and rear. Brick fireplace with inset wood burner and tiled hearth. Radiator.
Dining Room (2.97m x 2.97m (9' 9" x 9' 9"))
Window to front aspect. Radiator. Opening to kitchen.
Kitchen (4.1m x 2.44m (13' 5" x 8' 0"))
Window to side aspect. Matching wall and base units. Built-in electric oven. Extractor. Inset induction hob. Stainless steel sink and drainer with mixer-tap. Tiled splashback. Under stairs larder cupboard. Internal window to boot room. Potterton, wall-mounted gas boiler - 2016.
Utility Room (1.57m x 1.4m (5' 2" x 4' 7"))
Window, with obscured glass, to side aspect. Space for washing machine and dishwasher.
Bathroom (2.03m x 1.6m (6' 8" x 5' 3"))
Windows, with obscured glass, to both sides. Panelled bath with shower screen and mains-shower over. Wash-hand basin. Low-level WC. Partly tiled. Radiator.
Boot Room (3.05m x 1.6m (10' 0" x 5' 3"))
Dual aspect room with windows to side and rear. Radiator. Door to rear.
Landing
Window to rear aspect. Loft access - loft is mainly boarded and lit. Radiator.
Bedroom (4.5m x 3.6m (14' 9" x 11' 10"))
Dual aspect room with windows to front and rear. Original feature fireplace. Picture rail. Radiator.
Bedroom (3.05m x 3.05m (10' 0" x 10' 0"))
Window to side aspect. Original feature fireplace. Picture rail. Radiator.
Bedroom (2.4m x 2m (7' 10" x 6' 7"))
Window to side aspect. Picture rail. Radiator.
Outside
To the side of the property there is a hardstanding driveway, providing off-road parking for several vehicles. Pedestrian path leads to the entrance door, flanked by lawn. Well-stocked shrub borders.
To the rear, the garden is in two halves, with a 'secret' garden at the back, and commences with a patio. Mainly laid to lawn. Enclosed by panel fencing and hedges. Shed. Detached garage.
Outbuilding
Workshop / office, with power connected.
Agents Note
There is a sizeable cupboard in the main bedroom, which we understand could be made into an ensuite WC with wash-hand basin - subject to the usual permissions.
Services
We understand mains gas, electricity, water and drainage are connected to the property.
Mobile And Broadband Availability
Broadband and Mobile Data supplied by Ofcom Mobile and Broadband Checker.
Broadband: At time of writing there is Standard, Superfast and Ultrafast broadband availability.
Mobile: At time of writing it is likely there is EE, O2, Three and Vodafone mobile availability outdoors and O2 mobile availability indoors.
Property info
For more information about this property, please contact
Kingsleigh Residential, CO7 on +44 1206 988978 * (local rate)
Disclaimer
Property descriptions and related information displayed on this page, with the exclusion of Running Costs data, are marketing materials provided by Kingsleigh Residential, and do not constitute property particulars. Please contact Kingsleigh Residential for full details and further information. The Running Costs data displayed on this page are provided by PrimeLocation to give an indication of potential running costs based on various data sources. PrimeLocation does not warrant or accept any responsibility for the accuracy or completeness of the property descriptions, related information or Running Costs data provided here.




























.png)

