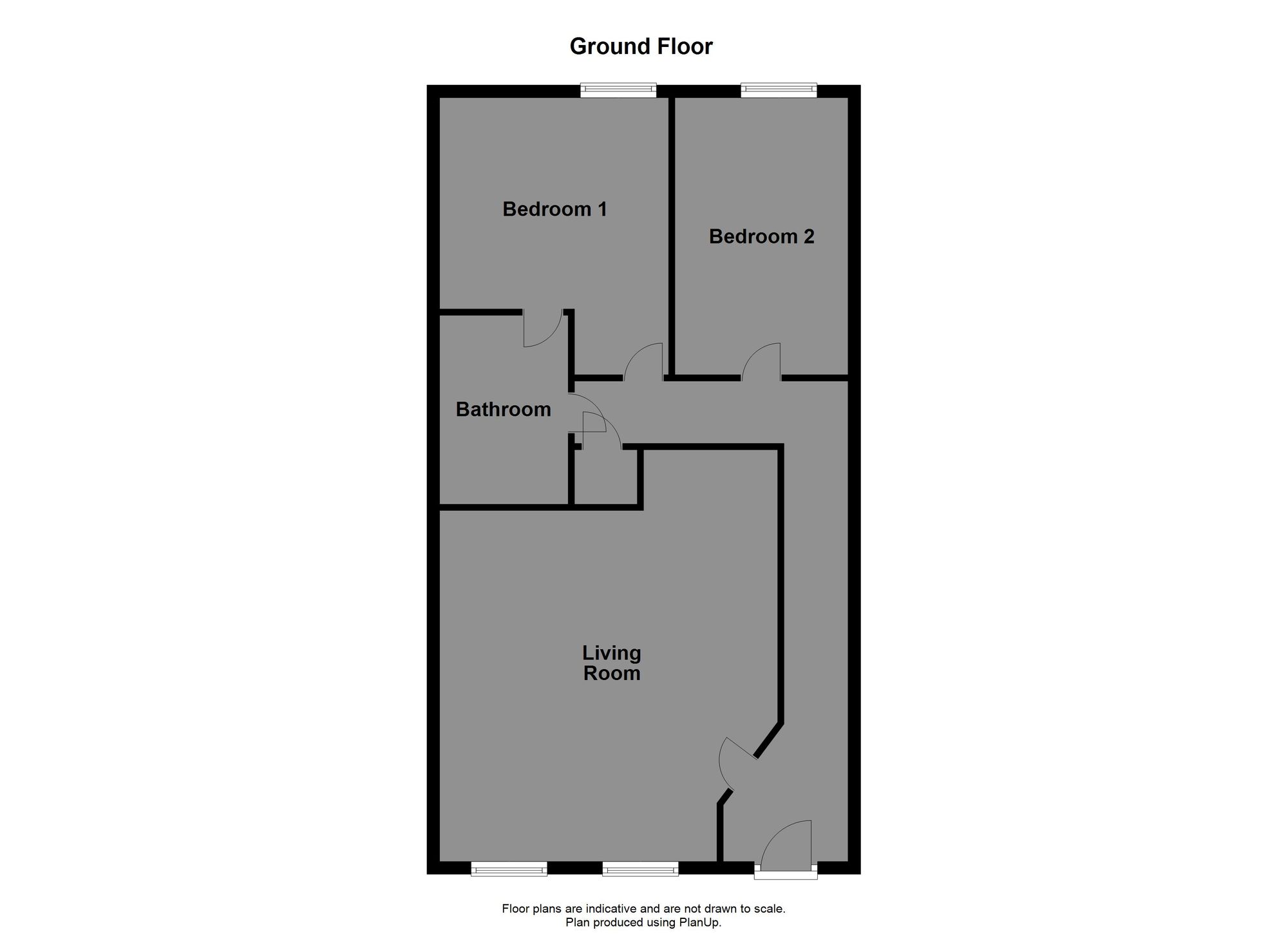Flat for sale in Dean House Lane, Luddenden HX2
* Calls to this number will be recorded for quality, compliance and training purposes.
Property features
- Ground floor apartment with your own front door
- Spacious accommodation with two double bedrooms
- Fabulous, open plan living room
- Beautifully fitted kitchen with integrated appliances
- Communal gardens around the old mill pond
- Allocated car parking plus additional visitor spaces
- Idyllic setting, surrounded by countryside
- On a bus route, with a bus stop within 100 metres
Property description
Are you looking for a bungalow, or a good sized home on one level? This ground floor apartment has the best of both worlds. It’s part of the development, and the community, and yet it has its own front door. It has the benefit of the features and facilities within the complex, but it has that degree of privacy, too. With two double bedrooms and a beautifully appointed kitchen, this apartment will surprise many. So, it’s part of the complex but you have your privacy, too. It’s surrounded by countryside, and yet it’s on a bus route, the bus stop being just outside the car park gates. One could argue that this is a home of contradictions, and we call it ‘the best of both worlds.’ Step inside the front door to enter a spacious hallway. There is a large open plan living room which has plenty of room for lounge and dining, as well as a well appointed kitchen packed with integrated appliances set around granite work surfaces. There are two double bedrooms, too. The principal bedroom has fitted wardrobes, and opens into a house bathroom in the Jack and Jill style, sharing access with the main hallway. Outside we have access to the communal grounds which include the ponds and the seating areas, lovely spaces to spend the warm summer days and evenings. There is an allocated parking space within the gated residents parking area, in addition to visitor spaces, so it's not all about the location and the countryside views, but they're certainly a wonderful feature.
EPC Rating: C
Location
Leave Halifax along the A646 Burnley Road, travelling through to Luddendenfoot. At the traffic lights turn right up Luddenden Lane past Kershaw House, following the road towards Midgley. Turn right on Duke Street towards Booth. This leads into Railes Lane and then becomes Dean House Lane. Oats Royd Mill is on both sides of the road, and number 52 is in the building on the left. Look out for the number on the door. Postcode: HX2 6RL.
Entrance Hall
Enter the property through your own front door and you will come into this long entrance hall, and this will give you an immediate sense of the size of the apartment. The hallway provides access to all rooms, and there is a useful airing cupboard that provides some storage space.
Open Plan Living Room (5.55m x 5.44m)
A large, open plan living space that extends into the kitchen area and narrows slightly to accommodate the doorway, as can be seen on the floor plan. There's plenty of space for lounge and dining furniture, and you could even choose how you want to configure the room, actually. The kitchen area is well fitted with a range of base and wall units. The base units sit beneath granite work surfaces that incorporate a sink unit with a mixer tap, and the integrated appliances include a hob beneath a canopy hood, an oven, a microwave, a fridge freezer, a dishwasher, and a washing machine. The wall units have underbuilt lighting to illuminate the work surfaces and give a nice glow to that part of the room.
Bedroom One (3.62m x 3.34m)
A good double room that extends to 4.38 metres towards the doorway, as can be seen on the floor plan. There is a range of fitted wardrobes along one wall, and a door leads into the house bathroom in a Jack and Jill style.
Bedroom Two (4.38m x 2.74m)
A good sized second bedroom that has plenty of room for freestanding furniture.
Bathroom
This Jack and Jill style bathroom has doors from the main hallway and the principal bedroom. It is neatly fitted with a three piece suite that consists of a low level WC, a wash basin, and a bath with a shower above to a shower screen and tiled walls and floor.
Additional Information
Tenure: Leasehold.
Lease Term: 999 years from 1 March 2008.
Ground Rent: £250 per annum, increasing to £500 in 2028, and then to £750 in 2048 for the remainder of the term.
Service Charge: £810 for the six months from 1 July 2023 to 31 December 2023.
Communal Garden
There are communal gardens and seating areas around a large pond at the rear of the building.
Parking - Allocated Parking
There is allocated car parking, in addition to visitor spaces, within the residents' gated parking area
Property info
For more information about this property, please contact
Boococks, HX1 on +44 1422 230131 * (local rate)
Disclaimer
Property descriptions and related information displayed on this page, with the exclusion of Running Costs data, are marketing materials provided by Boococks, and do not constitute property particulars. Please contact Boococks for full details and further information. The Running Costs data displayed on this page are provided by PrimeLocation to give an indication of potential running costs based on various data sources. PrimeLocation does not warrant or accept any responsibility for the accuracy or completeness of the property descriptions, related information or Running Costs data provided here.























.png)
