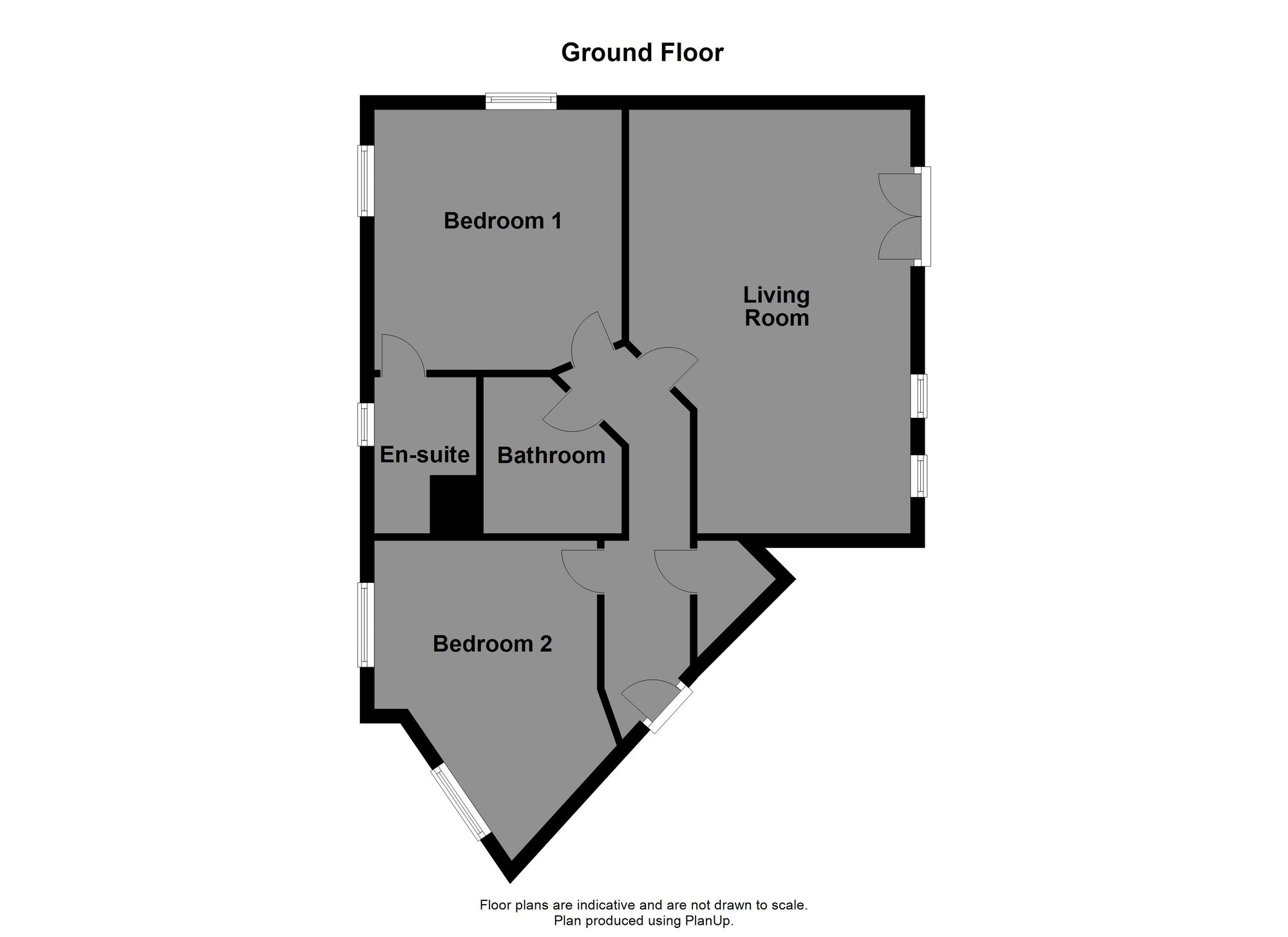Flat for sale in Halifax Road, Halifax HX3
* Calls to this number will be recorded for quality, compliance and training purposes.
Property features
- Ground floor position
- Two good bedrooms
- UPVC double glazing
- Allocated car parking space
- En-suite plus house bathroom
Property description
Are you looking for a modern, ground floor apartment with easy access to Halifax, Bradford and Brighouse? Approached via the resident's car park, Ridgemont is a small apartment block positioned to a convenient location just outside Shelf. This apartment is situated to the ground floor and offers well appointed two double bedroomed accommodation with an en-suite shower room in addition to the house bathroom. The open plan living room is divided into two distinct areas. The lounge area has French doors out to a small patio area and the kitchen area is well stocked with units and integrated appliances. UPVC double glazing is fitted throughout and there is an electric heating system. An allocated car parking space rounds off a lovely home for a couple, and from here we have easier access to the local amenities of Shelf, Halifax town centre, Bradford and the M62 motorway network.
EPC Rating: D
Location
From Halifax follow Godley Lane out past Shibden and to the traffic lights at Stump Cross. Follow the left fork, the A6036 Bradford Road, through Northowram and to the roundabout at Stone Chair. Turn left into the A644 Brighouse and Denholme Gate Road and then immediately left into Ridgemont. Postcode: HX3 7LF.
Entrance Hall
With a wall mounted electric heater, the video entry intercom handset and a cylinder cupboard offering a useful storage facility.
Open Plan Living Room
Consisting of two distinct areas, a lounge area and a kitchen area.
Lounge Area
With a wall mounted electric heater and uPVC double glazed French doors which open onto a small, enclosed patio area.
Kitchen Area (3.00m x 2.77m)
Fitted with a range of modern white wall and base units with matching drawers and complementing work surfaces and splash backs incorporating stainless steel one and half bowl sink unit with mixer tap and integrated appliances including a four ring ceramic hob with stainless steel canopy above, electric oven, fridge, dishwasher and washing machine.
Bedroom 1 (3.66m x 3.56m)
A nice sized bedroom which has been fitted with an electric wall heater.
En-Suite Shower Room
With a white three piece suite consisting of low flush WC, wash basin and shower enclosure with shower fitment. The en-suite is fully tiled around the three piece suite with a tiled floor and there is a heated towel rail.
Bedroom 2 (3.88m x 3.12m)
Another nice sized bedroom which has been fitted with an electric wall heater.
Bathroom
Fitted with a white three piece suite consisting of panelled bath with shower screen and shower fitment, low flush WC and wash basin set into a vanity unit. The bathroom is fully tiled, including the floor, and has a heated towel rail.
Outside
There is an enclosed patio area to the rear of the property and a car parking space.
Additional Information
Calderdale Council Tax Band: B.
The Landlord has no obligation to repair/replace any of the stand alone white goods, appliances or furniture in the property. This does not affect your statutory rights.
Garden
There is an enclosed patio area to the rear of the property.
Parking - Allocated Parking
The property has allocated car parking space plus visitor parking.
Property info
For more information about this property, please contact
Boococks, HX1 on +44 1422 230131 * (local rate)
Disclaimer
Property descriptions and related information displayed on this page, with the exclusion of Running Costs data, are marketing materials provided by Boococks, and do not constitute property particulars. Please contact Boococks for full details and further information. The Running Costs data displayed on this page are provided by PrimeLocation to give an indication of potential running costs based on various data sources. PrimeLocation does not warrant or accept any responsibility for the accuracy or completeness of the property descriptions, related information or Running Costs data provided here.




















.png)
