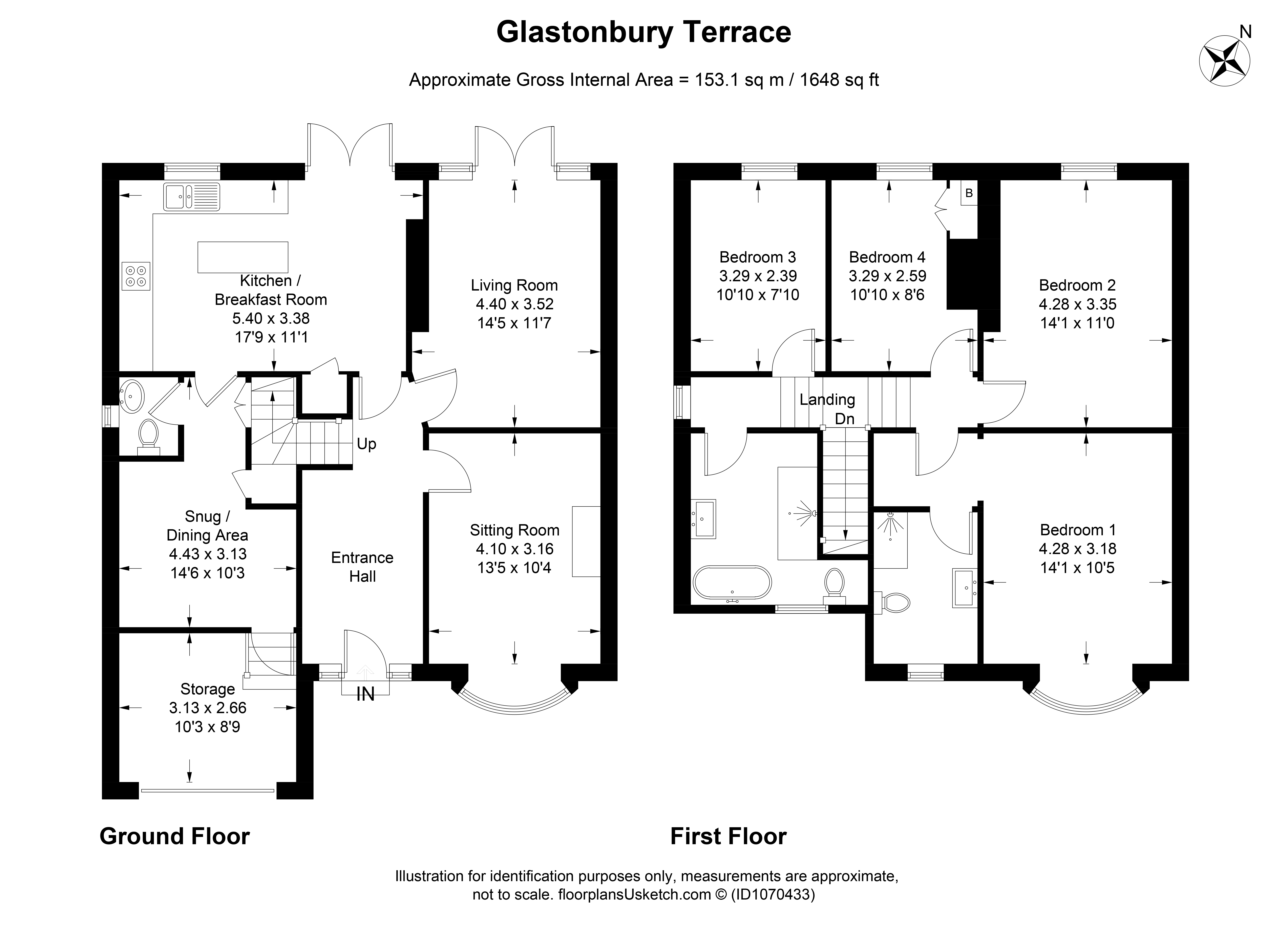Semi-detached house for sale in Glastonbury Terrace, Llanrumney, Cardiff CF3
* Calls to this number will be recorded for quality, compliance and training purposes.
Property features
- Extended Semi Detached Freehold Property
- 4 Bedrooms
- 3 Reception Rooms
- Kitchen/Breakfast Room
- Ground Floor Cloakroom/W.C
- Master En-Suite
- Family Bathroom
- Landscaped Rear Garden
- Off Road Parking
- Garage for Storage
Property description
Set in an elevated position, this beautifully presented, upgraded and extended 4 bedroom family home offers a great sense of privacy and stunning front views. Thoughtfully extended and improved throughout, providing ample living space for the growing family.
The ground floor comprises a comfortable lounge with a bay window overlooking the views, a snug area, a welcoming dining room, and a spacious kitchen breakfast room that combines warmth with practicality.
To the first floor and the master bedroom boasts an elegant en suite, while the family bathroom is generously proportioned for comfort.
The outdoor space includes a stunning landscaped rear garden, perfect for relaxation and hosting gatherings. The front of the property features a secure gated driveway for two cars, with additional storage space available in the garage.
Conveniently located with easy access to the A48/M4 link and excellent transport connections to the city centre, this residence offers a perfect blend of tranquillity and accessibility for both work and leisure activities.
Hallway
Stunning hallway with attractively tiled feature wall. Gloss tiled flooring. Contemporary radiator. Staircase with glass screen balustrade to the first floor.
Sitting Room (4.1m x 3.15m)
Bay window to the front aspect affording spectacular views. Carpeted flooring. Radiator.
Living Room (4.4m x 3.53m)
Second reception room with patio doors and side windows opening out onto the delightful rear garden. Carpeted flooring. Radiator.
Kitchen/Breakfast Room (3.38m x 5.38m)
Sleek and well-designed modern kitchen with a matching range of gloss white wall and floor units. Complementary worktops over. Built in appliances. Sink with mixer tap sitting beneath window with garden views. Central island providing additional workspace and storage. Patio doors opening onto the patio. Radiator. Ceiling spotlights.
Snug/Dining Area (4.42m x 3.12m)
Useful third reception room perfect as a formal dining room. Continuation of gloss tiled flooring. Radiator. Door to storage area. Door to cloakroom.
Storage Area (2.67m x 3.12m)
With garage frontage, utilised as a very useful storage room.
Cloakroom
Low level w.c, contemporary basin, tiled walls and radiator. Window to the side.
Landing
Approached via carpeted staircase with glass screen balustrade to landing area. Access to first floor rooms.
Master Bedroom (4.3m x 3.18m)
Bay window to the front aspect with stunning views. Carpeted flooring. Radiator. Access to en-suite.
En-Suite Shower Room (2.72m x 1.83m)
Beautiful shower room comprising close coupled w.c, wash hand basin with vanity storage unit, walk in shower cubicle. Chrome heated towel rail. Gloss tiled floor and walls. Window to the front aspect.
Bedroom Two (4.3m x 3.35m)
Window to the rear aspect. Radiator. Laminate flooring.
Bedroom Three (3.29m x 2.39m)
Window to the rear aspect. Laminate flooring. Radiator.
Bedroom Four (3.29m x 2.59m)
Window to the rear aspect. Laminate flooring. Radiator.
Family Bathroom (2.97m x 3.05m)
Stunning bathroom comprising free standing bath, wash hand basin, close coupled w.c, walk in shower. Tiled walls and floor. Chrome heated towel rail. Window to the front aspect.
Front Garden
Two gated driveways providing off road parking for two vehicles. Steps to front door. Up and over door to garage/storage room
Rear Garden
Beautifully landscaped rear garden with multi use areas. Two paved patio areas for relaxing and entertaining, Astro turfed areas. Paved pathway. Established raised beds. Fully enclosed with rear wall and side fencing. Backing onto wooded area.
Property info
For more information about this property, please contact
Hogg & Hogg, CF23 on +44 29 2227 6238 * (local rate)
Disclaimer
Property descriptions and related information displayed on this page, with the exclusion of Running Costs data, are marketing materials provided by Hogg & Hogg, and do not constitute property particulars. Please contact Hogg & Hogg for full details and further information. The Running Costs data displayed on this page are provided by PrimeLocation to give an indication of potential running costs based on various data sources. PrimeLocation does not warrant or accept any responsibility for the accuracy or completeness of the property descriptions, related information or Running Costs data provided here.






































.png)