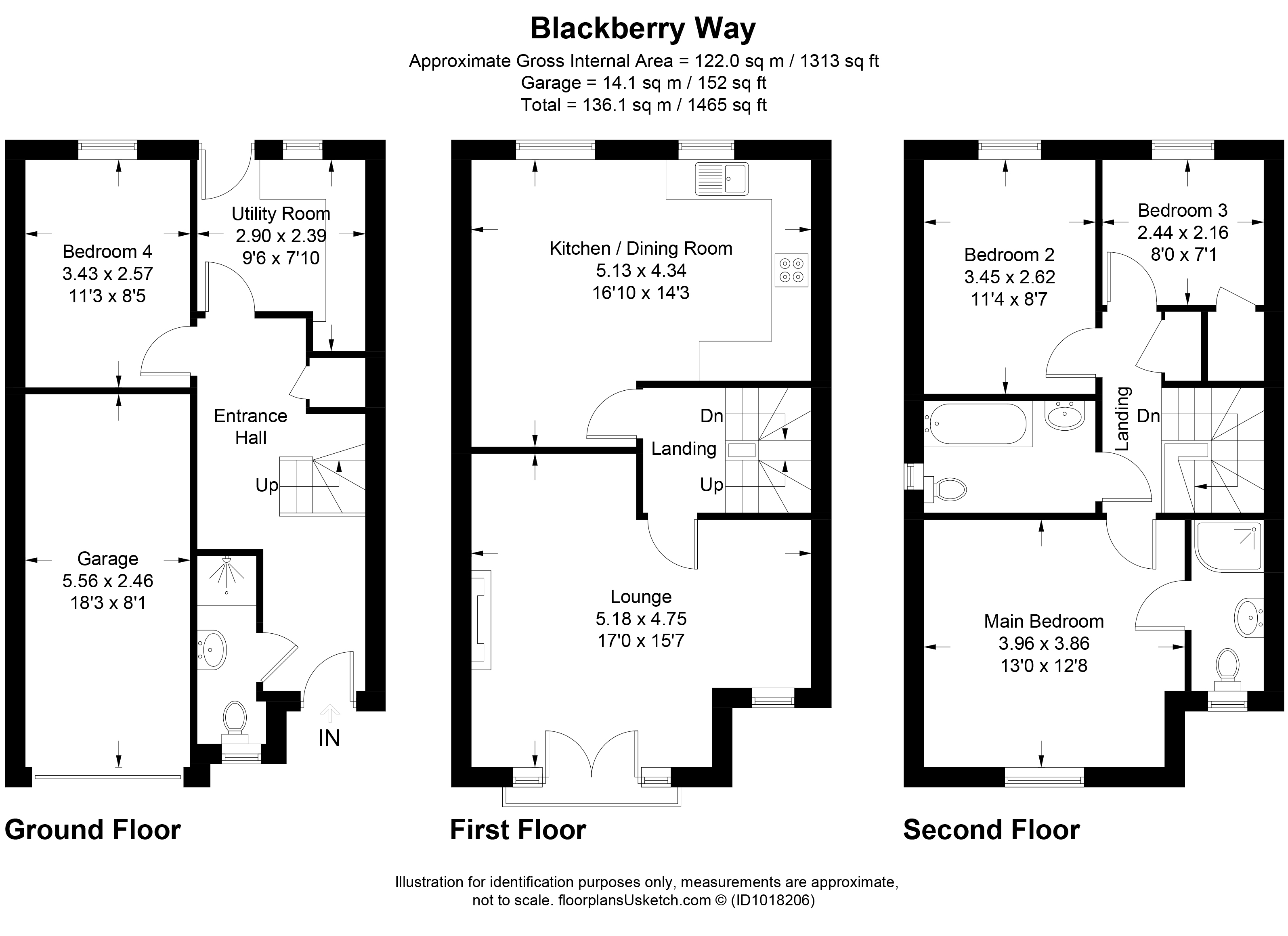End terrace house for sale in Blackberry Way, Pontprennau, Cardiff CF23
* Calls to this number will be recorded for quality, compliance and training purposes.
Property description
Nestled in a serene corner of a tranquil residential close, this well-designed, expansive three-story townhouse epitomises versatility and comfort. Boasting four spacious bedrooms, this end-of-terrace residence has been thoughtfully designed to cater to the diverse needs of a modern family.
The ground floor welcomes you with a convenient shower room, a utility room, and a well-proportioned bedroom, presenting an adaptable space that could serve as an independent Granny Annex or a secluded area for teenagers. Alternatively, the bedroom could effortlessly transform into an inviting study or a cozy snug, accommodating various lifestyle preferences with ease.
On the second floor, a generous 17-foot living and dining area provide ample space for relaxation and entertaining, complemented by a contemporary kitchen breakfast room.
The topmost floor hosts three additional bedrooms, along with a family bathroom and an en suite shower room, complete with a WC, dedicated to the expansive master bedroom.
Beyond the interior, the property features a front driveway leading to an integrated garage, offering the option for conversion into additional living space, thereby enhancing the self-sufficiency of the ground floor.
Practical amenities include gas central heating and double glazing throughout.
Outside, the rear of the property unveils a delightful, fully enclosed level garden with gated side access, ideal for unwinding or outdoor activities in a private setting.
Boasting excellent connectivity, the property benefits from easy access to the A48/M4 link, facilitating quick and convenient commutes to the City, Newport, Bristol, and beyond. Furthermore, the presence of excellent bus links to the City Centre ensures smooth connectivity.
Convenience is at your doorstep, with a short walk leading to the nearby Waitrose Supermarket, Cyncoed Medical Centre, and the Pontprennau Primary School. Additionally, a brief drive will take you to several major supermarkets and the vibrant Cyncoed Village, ensuring that all your essential needs are within easy reach.
Entrance Hallway
Entrance via front door into hallway providing access to the shower room, utility room and bedroom four. Staircase to first floor.
Shower Room
Modern shower room comprising shower cubicle, wash hand basin, w.c and chrome heated towel rail. Obscured window to the front elevation.
Bedroom Four (3.43m x 2.57m)
Double Bedroom/ Study/Playroom/Additional Sitting Room. Window to the rear elevation. Radiator.
Utility Room (2.9m x 2.4m)
Useful utility room with a range of kitchen units with worktops over. Stainless steel sink and drainer. Space for appliances. Wall mounted boiler. Window to the rear and part glazed door opening onto the rear garden.
First Floor Landing
Access to kitchen/diner and lounge. Staircase to second floor.
Lounge (5.18m x 4.75m)
Large living room with Juliette balcony and additional window to the front elevation. Ornate fire and surround. Radiator. Carpeted flooring.
Kitchen/Dining Room (5.13m x 4.34m)
Modern kitchen with a matching range of wall and floor units with complementary worktops over. Built under electric oven with gas hob above and concealed overhead extractor fan. Space for further appliances. Window to the rear aspect.
Spacious dining area with laminate flooring and window to the rear aspect, Radiator.
Second Floor Landing
Access to three bedrooms, master en-suite and family bathroom.
Master Bedroom (3.96m x 3.86m)
Great size bedroom with window to the front elevation. Built in wardrobe. Radiator. Carpeted flooring. Access to en-suite.
En-Suite
Comprising shower cubicle, w.c and wash hand basin. Chrome heated towel rail. Window to the front aspect.
Bedroom Two (3.45m x 2.62m)
Further double bedroom with window to the rear aspect. Carpeted flooring. Radiator.
Bedroom Three (2.44m x 2.16m)
Good size single bedroom with window to the rear aspect. Built in wardrobe. Radiator.
Family Bathroom
Comprising panelled bath with shower over. W.c and wash hand basin. Window to the side elevation.
Front
Driveway providing off road parking with access to integral garage. Fenced garden. Gated access to rear garden.
Rear Garden
Attractive rear fully enclosed rear garden with decked seating and relaxation area. Lawn area beyond. Established planting. Access to the front.
For more information about this property, please contact
Hogg & Hogg, CF23 on +44 29 2227 6238 * (local rate)
Disclaimer
Property descriptions and related information displayed on this page, with the exclusion of Running Costs data, are marketing materials provided by Hogg & Hogg, and do not constitute property particulars. Please contact Hogg & Hogg for full details and further information. The Running Costs data displayed on this page are provided by PrimeLocation to give an indication of potential running costs based on various data sources. PrimeLocation does not warrant or accept any responsibility for the accuracy or completeness of the property descriptions, related information or Running Costs data provided here.




































.png)