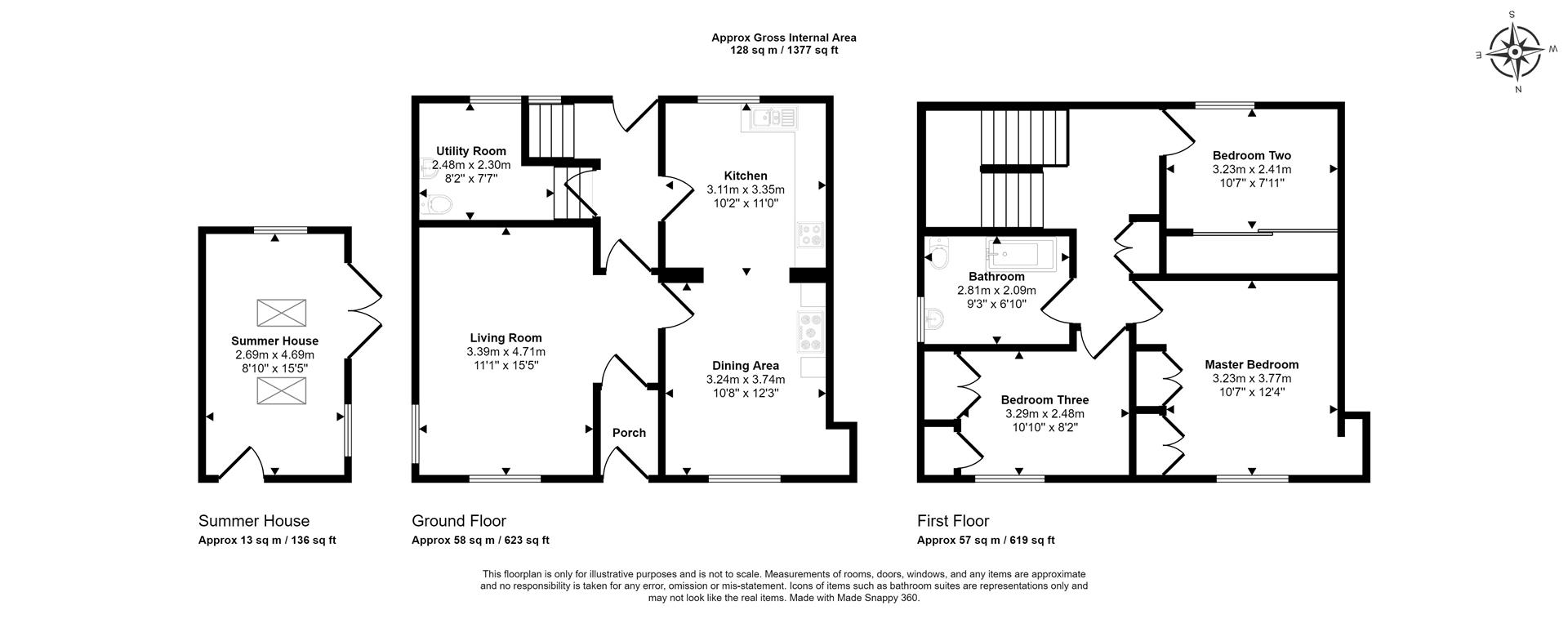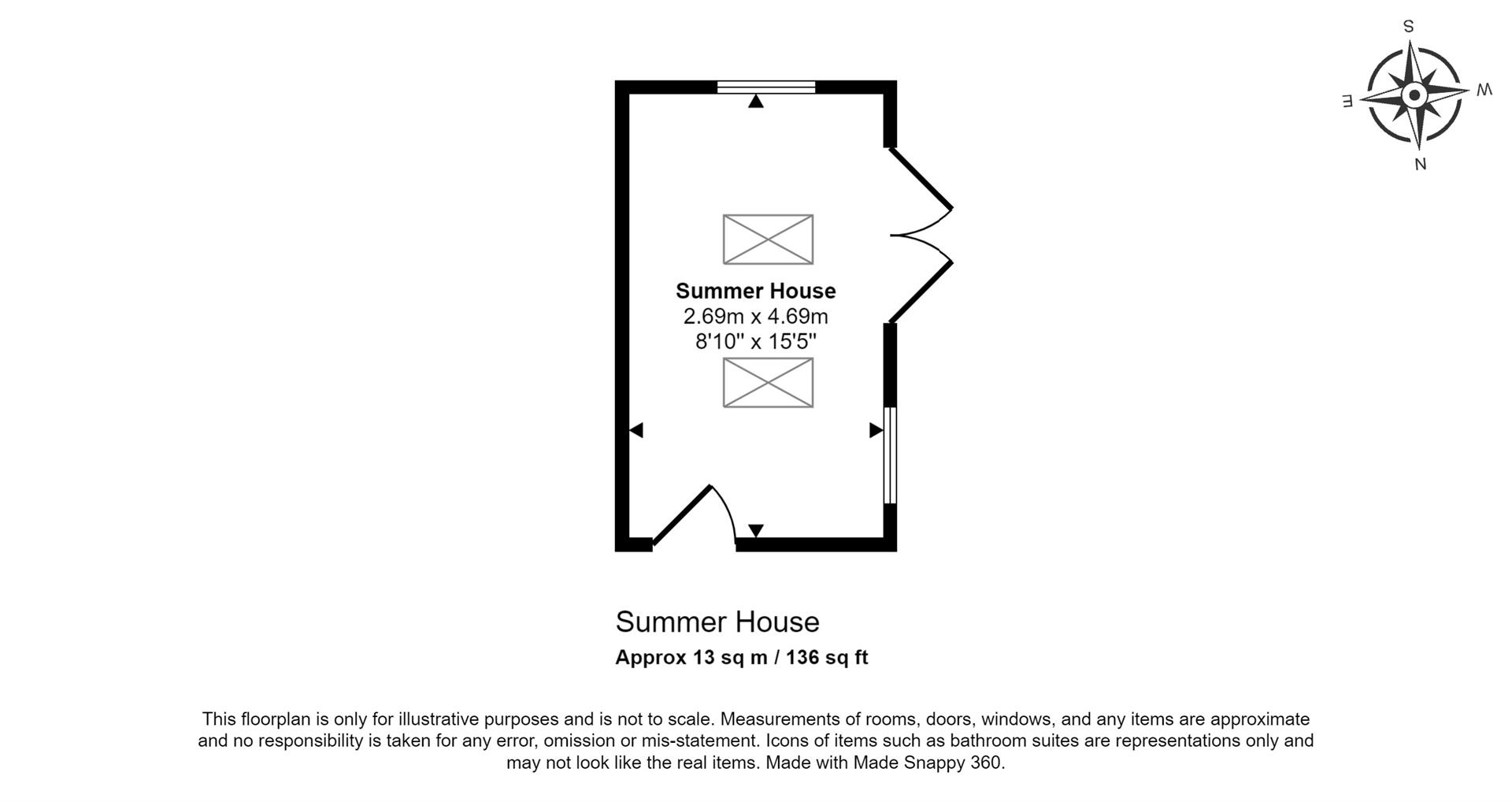Detached house for sale in Pentre Langwm, St. Dogmaels, Cardigan SA43
* Calls to this number will be recorded for quality, compliance and training purposes.
Property features
- Grade II Listed
- Three Bedroom House
- Open Plan Kitchen / Diner
- Idyllic Coastal Village Location
- Private Garden & Summerhouse
- Traditional Character Features
- Off-road Parking
- Walking Distance to River & Coastline
- Oil Central Heating
- EPC Rating - Exempt (Grade II Listed)
Property description
This charming, Grade II listed, three bedroom detached house is situated on the edge of the quaint riverside village of St Dogmaels within walking distance of the majestic River Teifi Estuary, a short drive from the bustling market town of Cardigan and pristine beaches of N. Pembrokeshire and Cardigan Bay. There are wonderful character features found throughout, with an extended private garden and summer house, this welcoming home appeals to those looking for a slower paced, community-centric lifestyle.
The house is situated near the top of a no-through road and has parking to the front for one car and a further smaller parking space to the side. A stone walled area planted with shrubs separates the house from the road and there is an impressive 20th Century front door with traditional pilastered surrounds and a corniced hood, perfectly complimenting the white painted stone voussoirs, and painted banded sections of the external walls, that are typical of now only a few houses in the area.
The rear external wall overlooking the garden, has been sensitively restored by local conservation specialists having been carefully lime rendered then lime washed in a warm ochre colour.
Entering the house via an enclosed porch, there is space for your country-life-essential attire and footwear. From here is a solid door leading to the central hallway that leads to the rear of the house and immediately on your left is the living room, a rustic oak mantle sits above a log burner set within an exposed stone surround, this is an inviting room to relax in. Throughout the ground floor runs solid oak floorboards, adding to the homeliness of the house.
A door leads to the open-plan dining room and kitchen area, which features a gravity-fed, oil-fired Rayburn, which is only used for cooking, there are fitted wall and floor cabinets and two windows, one overlooking the rear garden from the kitchen sink. A door from the kitchen leads to the rear of the house and there are some steps down to a handy utility room which houses the oil-fired boiler for the central heating, a freezer, washing machine and W/C.
A wide carpeted staircase from the rear hallway leads up to the landing, the three bedrooms and the master bathroom. All bedrooms have fitted cupboards and traditional sash windows. There is a boarded attic with access via a wide hatch and drop-down ladder from the landing – an extra storage area.
Externally, to the rear of the house is the South-West facing, private garden, there is gated access via each side of the house, a wooden tool shed to one side, and a substantial, slate-roofed summer house at the centre of the garden, which has skylight windows and French double doors inviting the outdoors in. An attached, enclosed seating area allows you to extend your enjoyment of the garden and offers a great spot for outdoor entertainment.
Throughout the garden, there is an interesting use of slate and natural materials, including pathways, shallow terraces, raised beds and even a carved slate outdoor sink. A walkway through a gap in the laurel hedge leads you to the “secret garden”, an area that has been acquired by the owner and seamlessly extends the overall footprint of the original garden, offering a blank canvas for future custodians.
This charming home is truly a gem in the village and must be viewed to be fully admired !
Viewing: By appointment only via the Agents.
Tenure: We are advised Freehold
services: We have not checked or tested any of the services or appliances at the property.
Council tax: Band 'D' Pembrokeshire
viewing info: Please contact the Office for Further Information
Ref: Lw/lw/10/23/ok/lw
Facebook & twitter
Be sure to follow us on Twitter: @ WWProps
Property info
Floor Plan View original

Summer House Floor Plan View original

For more information about this property, please contact
West Wales Properties - Cardigan, SA43 on +44 1239 563062 * (local rate)
Disclaimer
Property descriptions and related information displayed on this page, with the exclusion of Running Costs data, are marketing materials provided by West Wales Properties - Cardigan, and do not constitute property particulars. Please contact West Wales Properties - Cardigan for full details and further information. The Running Costs data displayed on this page are provided by PrimeLocation to give an indication of potential running costs based on various data sources. PrimeLocation does not warrant or accept any responsibility for the accuracy or completeness of the property descriptions, related information or Running Costs data provided here.














































.png)

