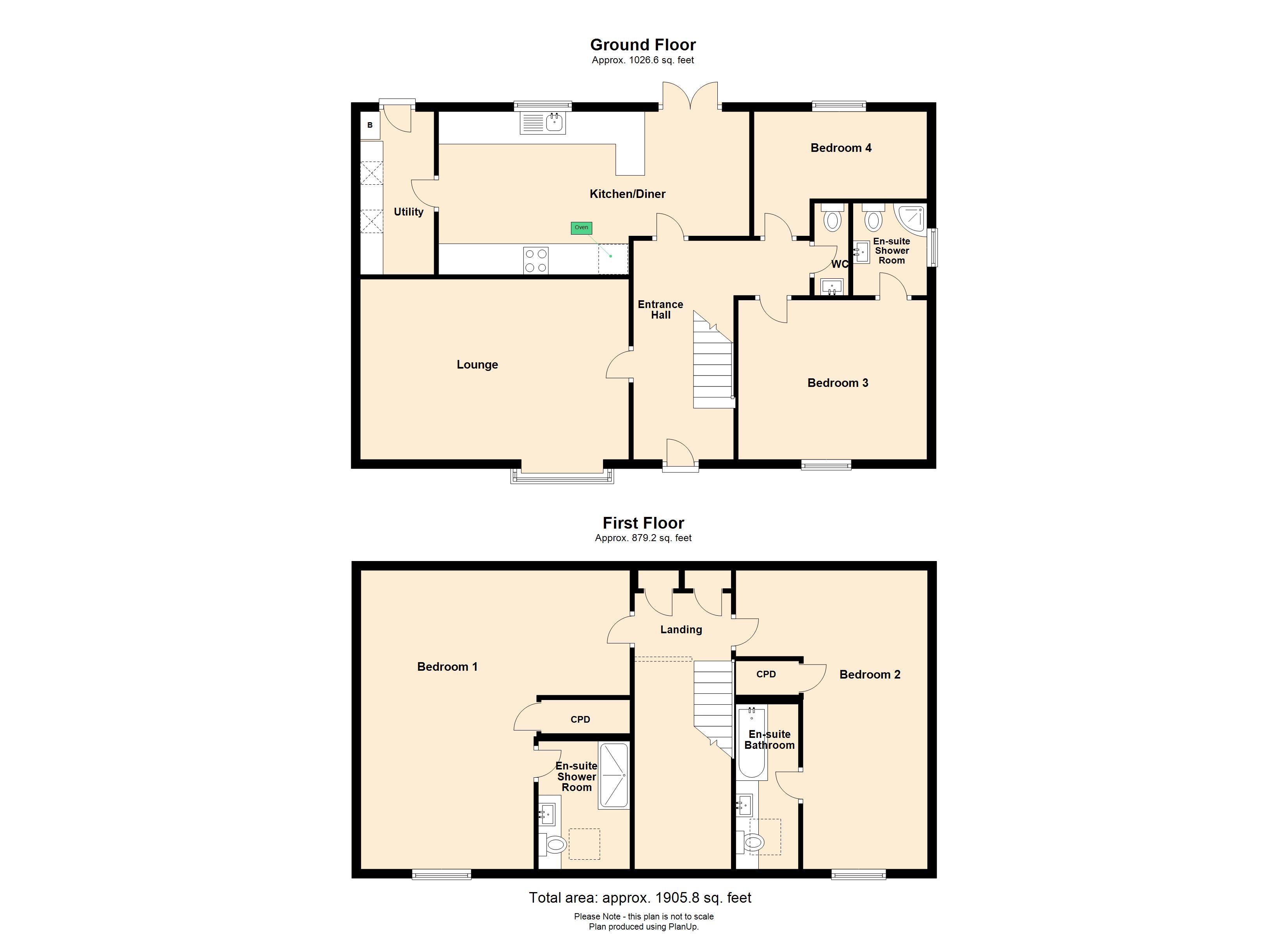Bungalow for sale in Penparc, Cardigan SA43
* Calls to this number will be recorded for quality, compliance and training purposes.
Property description
Ready Now!
A brand new detached dormer style home boasting fantastic modern open plan accommodation with 4 bedrooms, 3 of which have en-suites. The property has been finished to an exceptionally high standard and offers a fantastic living space with bright and airy rooms including open plan kitchen/diner, a 19ft lounge, utility room and much more. Outside the property features a detached garage, ample off road parking and front and rear gardens enjoying countryside views to the rear. Further benefits to this fantastic new build property include underfloor heating throughout the downstairs, oil fired heating, a sprinkler system throughout and solar panels which feed back to the grid. This is a superb home ideal for a family or couple requiring ample living space and must be seen!
This is situated in the popular village of Penparc.
EER - 89
New-Homes
The property is situated at the village of Penparc, just a short walk away is the bus stop but within the village of Penparc there are 2 garages and stores. The West Wales market town of Cardigan is just over a mile away or so and provides a good range of local shops, educational establishments, recreational facilities, places of worship etc. The Ceredigion Coast Line is a short drive away with the National Trust Beaches of Mwnt, Aberporth and Tresaith.<br /><br />
Hallway (4.8m x 2.3m)
Entered via double glazed door to front, under stairs storage cupboard, double glazed frosted window to front, high ceiling, doors to;
Lounge (5.9m x 3.96m)
Box bay double glazed window to front, double glazed window to front, ample electric points.
Kitchen / Diner (6.83m x 2.92m)
Fitted with modern wall and base units and a breakfast bar with worktop over, 11⁄2 bowl sink and drainer, built-in eye level Belling electric oven and grill, 4 ring electric ceramic hob with extractor hood over, built-in fridge/freezer and dishwasher, tiled flooring, double glazed patio doors to rear enjoying countryside views, spotlights, door to;
Utility Room (3.58m x 1.73m)
Base units with worktop over, single drainer sink, plumbing for washing machine, space for white goods, Grant oil fired boiler servicing the domestic hot water and central heating system, inverter for solar panels, double glazed external door to rear, double glazed window to side, tiled flooring.
Bedroom 3 (4.14m x 3.43m)
Double glazed window to front, door to;
En Suite (2.18m x 1.57m)
Corner shower cubicle, vanity wash hand basin, WC, tiled flooring, tiled walls, heated towel rail, double glazed frosted window to side, spotlights.
Bedroom 4 (3.84m x 1.75m)
Double glazed window to rear with countryside views, spotlights.
Cloakroom
Vanity wash hand basin, WC, tiled flooring, tiled walls, spotlights.
First Floor Landing
Built-in airing cupboard housing hot water cylinder and shelving, Velux window, doors to;
Bedroom 1 (5.92m x 3.73m)
Double glazed window to front, double panelled radiator, built-in dressing wardrobe, spotlights, door to;
En Suite (2.87m x 2m)
Double shower cubicle, vanity wash hand basin and WC, heated towel rail, tiled walls, double glazed Velux window to front.
Bedroom 2 (6.32m x 4.2m)
Double glazed window to front, double panelled radiators, spotlights, door to;
En Suite (3.86m x 1.4m)
Bath with shower over, vanity wash hand basin, WC, tiled walls, heated towel rail, double glazed window to front.
Externally
To the front of the property is a hard standing driveway providing ample off road parking. The front garden is made up of brick paved patio and lawn with a combination of fence and well established shrubs for privacy. Access both sides lead to the rear where there is a good sized level garden mainly laid to brick paved patio and lawn.
Detached Garage (4.78m x 2.6m)
With up and over door, pedestrian double glazed frosted door to side, access to loft space, power and lighting connected.
Services
We are advised that mains water, electricity and drainage are connected to the property. Oil fired central heating system. Solar panels that feed back to the grid. There is under floor heating to the ground floor.
Property info
For more information about this property, please contact
John Francis - Cardigan, SA43 on +44 1239 611002 * (local rate)
Disclaimer
Property descriptions and related information displayed on this page, with the exclusion of Running Costs data, are marketing materials provided by John Francis - Cardigan, and do not constitute property particulars. Please contact John Francis - Cardigan for full details and further information. The Running Costs data displayed on this page are provided by PrimeLocation to give an indication of potential running costs based on various data sources. PrimeLocation does not warrant or accept any responsibility for the accuracy or completeness of the property descriptions, related information or Running Costs data provided here.





























.png)
