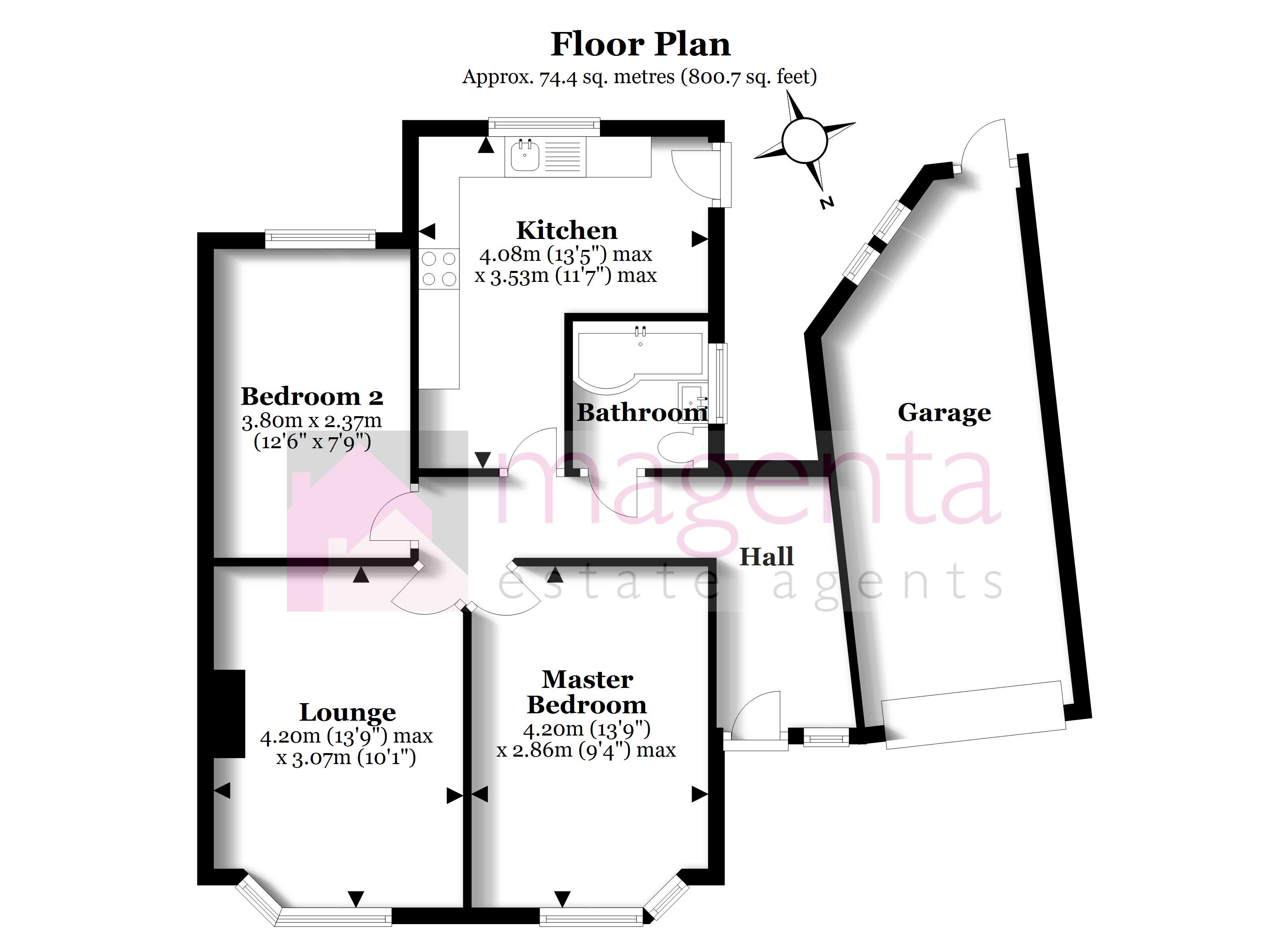Semi-detached bungalow for sale in Ashfield Avenue, Raunds, Nortamptonshire NN9
* Calls to this number will be recorded for quality, compliance and training purposes.
Property description
Magenta Estate Agents present a superb, semi-detached bungalow which has been much improved by the present vendors. Spick-and-span throughout, the living space includes a spacious hall, lounge with feature fireplace, kitchen/breakfast room with built-in appliances, two double bedrooms, and a bathroom with contemporary fitted bathroom furniture and shower bath. Outside, are a low-maintenance front garden, driveway, garage (with workshop area), and southeast-facing rear garden which has been redesigned to include raised, paved areas ideal for your garden furniture or for your hot-tub if you fancy a stress-relieving soak!
· Well-presented living space throughout
· uPVC double glazing and gas radiator central heating
· Southeast-facing rear garden
· Driveway providing off-street parking
· Single garage with workshop to the rear
· Ideal location, just a short walk to the town centre
accommodation
entrance hall Enter the bungalow to the front aspect via a uPVC double-glazed door into the well-presented, spacious hall which comprises ceiling coving, radiator, front-aspect window, all communicating doors to:
Lounge Homely and welcoming, the lounge enjoys a feature remote-controlled gas fireplace suite, ceiling coving, TV aerial point, radiator, and front-aspect half-bay window.
Kitchen/dining room The kitchen is fitted with a traditional range of pale cream wall and base units with wood-effect laminate work surfaces over, further comprising a stainless-steel sink and drainer unit with mixer tap, complementary tiling to splashbacks, built-in electric oven, recess for microwave oven, built-in gas hob with chimney extractor hood over, space and plumbing for dishwasher and washing machine, space for tall fridge/freezer, space for small table and chairs, tall cupboard housing the combination boiler, wood-effect laminate flooring, ceiling coving, rear-aspect window overlooking the garden, side-aspect uPVC double-glazed door leading to the rear garden.
Master bedroom Beautifully presented, the master bedroom enjoys ceiling coving, radiator and front-aspect half-bay window which affords the room plenty of natural light.
Bedroom two Another neutrally decorated double bedroom with ceiling coving, radiator and rear-aspect window overlooking the garden.
Bathroom Sleek and stylish, the bathroom is fitted with a range of contemporary white gloss bathroom furniture including a vanity basin unit and WC unit with back-to-wall WC, p-shaped shower bath with side-fill mixer tap, electric shower over bath and glass shower screen, complementary wall tiling, heated towel rail, side-aspect window.
Outside
To the front of the bungalow is a low-maintenance hard-landscaped garden benefiting from a low, covered storage area. A painted blue gate leads to steps descending to the front door. A driveway provides off-street parking and in turn leads to the garage.
The southeast-facing rear garden has been recently landscaped and now enjoys two raised patio areas between which is a pathway leading to a smaller, lower patio, and a level lawn edged with sleepers and surrounded by neat, gravelled borders. To the rear of the garden lies a further gravelled area.
Garage Single garage with up-and-over door, power and light connected and two windows. To the rear of the garage is a workshop area from where a door leads to the rear garden.
Property info
For more information about this property, please contact
Magenta Estate Agents Ltd, NN9 on +44 1933 329831 * (local rate)
Disclaimer
Property descriptions and related information displayed on this page, with the exclusion of Running Costs data, are marketing materials provided by Magenta Estate Agents Ltd, and do not constitute property particulars. Please contact Magenta Estate Agents Ltd for full details and further information. The Running Costs data displayed on this page are provided by PrimeLocation to give an indication of potential running costs based on various data sources. PrimeLocation does not warrant or accept any responsibility for the accuracy or completeness of the property descriptions, related information or Running Costs data provided here.
























.gif)

