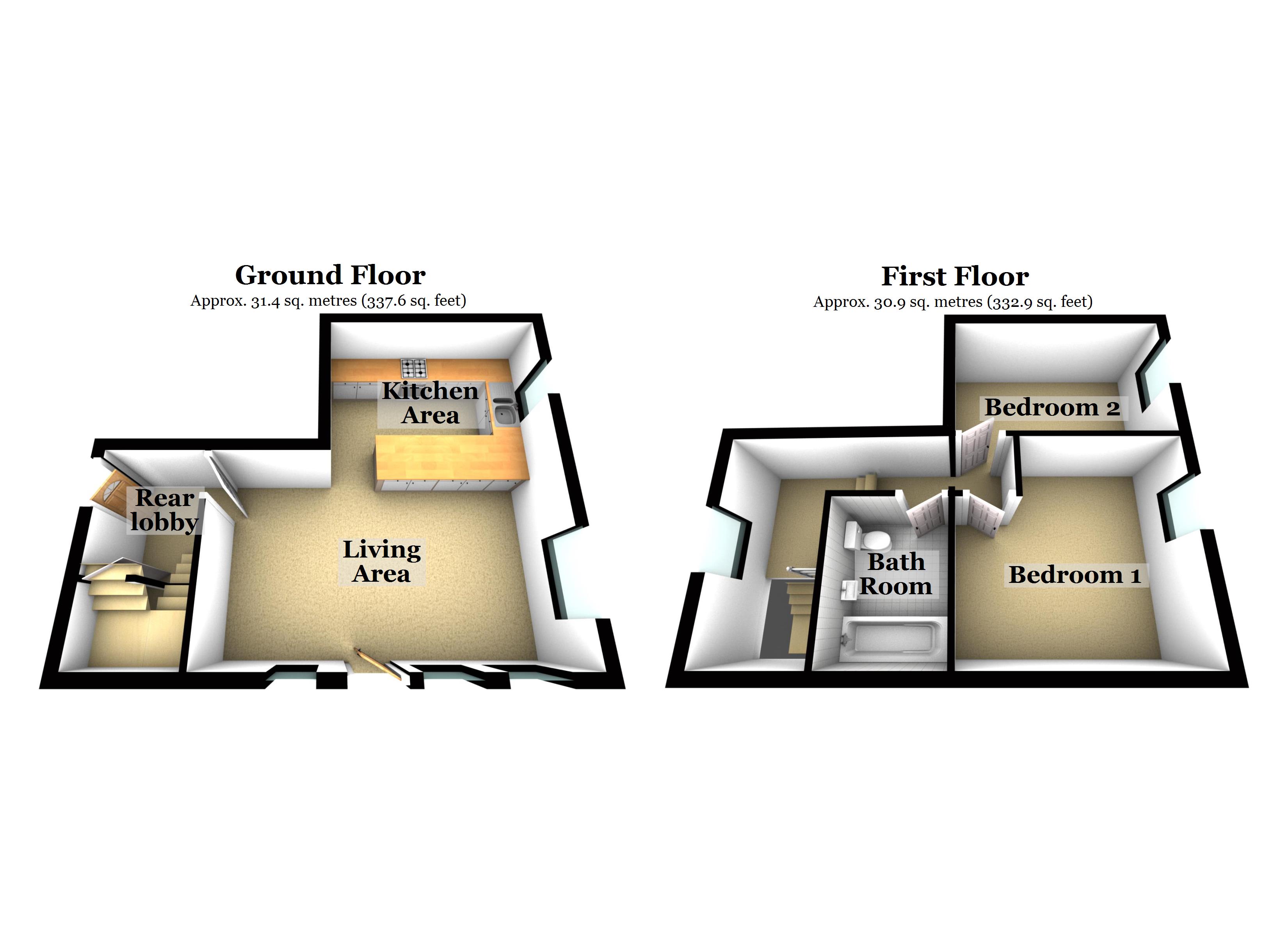End terrace house for sale in High Street, Raunds, Northamptonshire NN9
* Calls to this number will be recorded for quality, compliance and training purposes.
Property features
- No chain
Property description
Magenta Estate Agents present a smart abode with contemporary open-plan interior, which enjoys superb side-facing views towards the town's church. Located just a short stroll from the town centre, this chic home underwent an extensive programme of refurbishment around seven years ago including a new central heating system and rewire at that time. Step inside and expect to find a lounge with engineered oak floor which is open-plan to the kitchen area affording integrated appliances, rear lobby, landing, two bedrooms and stylish bathroom. Outside are a courtyard-style garden and one car parking space. No onward chain. (* see Agent's note).
From our Raunds town-centre office on The Square, turn left onto High Street/B663. The property will be seen on the left-hand side, on the corner of High Street and Bridge Street, clearly identified by one of our eye-catching 'for sale' boards.
The market town of Raunds enjoys easy access to the A45 and A14 which link to the M6, M1, A1 and M11. The town enjoys a full range of shops and amenities including supermarkets, a medical centre, gp surgery, post office, schooling for all ages, restaurants and parks. The multimillion-pound development of Rushden Lakes — an exciting retail, leisure and tourism destination — has a multiplex cinema, soft play facility and adventure golf. Mainline train services operate from Kettering, Wellingborough and Corby to London St. Pancras International with a journey time of around one hour.
Living Area
5.42m x 3.18m (17' 9" x 10' 5") Enter to the side aspect via a composite door into the light and airy living area comprising feature engineered oak flooring, radiator, three uPVC double-glazed windows to the side aspect affording views of the local church, uPVC double-glazed window to the front aspect, oak door leading to the rear lobby, open-plan to:
Kitchen
3.56m x 2.50m (11' 8" x 8' 2") The kitchen is fitted with a range of cream Shaker-style wall and base units having contrasting work surfaces over and matching upstands, further comprising a 1.5 bowl stainless-steel sink and drainer unit with mixer tap over, integrated fridge/freezer, integrated dishwasher, integrated washing machine, built-in electric oven, built-in electric hob with glass splashback and extractor fan over, breakfast bar area, consumer unit, recessed ceiling downlights, uPVC double-glazed window to the front aspect.
Rear Lobby
Affording wall light points, feature engineered oak flooring, radiator, combination boiler, door to cupboard providing useful storage space, dog-leg staircase rising to the first-floor landing, uPVC double-glazed door to the rear aspect providing access to the rear garden.
Landing
With wall light points, access to the loft space, uPVC double-glazed window to the rear aspect, all communicating oak doors to:
Master Bedroom
3.57m max x 2.90m max (11' 9" x 9' 6") A good-sized double bedroom with television point, radiator and uPVC double-glazed window to the front aspect.
Bedroom Two
3.54m x 2.26m (11' 7" x 7' 5") With a radiator and uPVC double-glazed window to the front aspect.
Bathroom
The bathroom is fitted with a contemporary white suite comprising a vanity basin unit with mixer tap over, low-level WC, panelled bath with shower over and shower screen, complementary wall tiling to water-sensitive areas, shaver point, recessed ceiling downlights, heated towel rail, tiled floor, wall-mounted mirror.
Rear Garden
Enclosed to either side by timber fencing, the rear garden comprises a low-maintenance paved patio with outside light. Steps lead down from the patio to an allocated parking space for one car.
EPC rating: C
(* Agent's note: The property is currently tenanted. To respect the current tenant’s privacy, we have used archived images taken prior to the tenant's moving in.)
Property info
For more information about this property, please contact
Magenta Estate Agents Ltd, NN9 on +44 1933 329831 * (local rate)
Disclaimer
Property descriptions and related information displayed on this page, with the exclusion of Running Costs data, are marketing materials provided by Magenta Estate Agents Ltd, and do not constitute property particulars. Please contact Magenta Estate Agents Ltd for full details and further information. The Running Costs data displayed on this page are provided by PrimeLocation to give an indication of potential running costs based on various data sources. PrimeLocation does not warrant or accept any responsibility for the accuracy or completeness of the property descriptions, related information or Running Costs data provided here.





















.gif)

