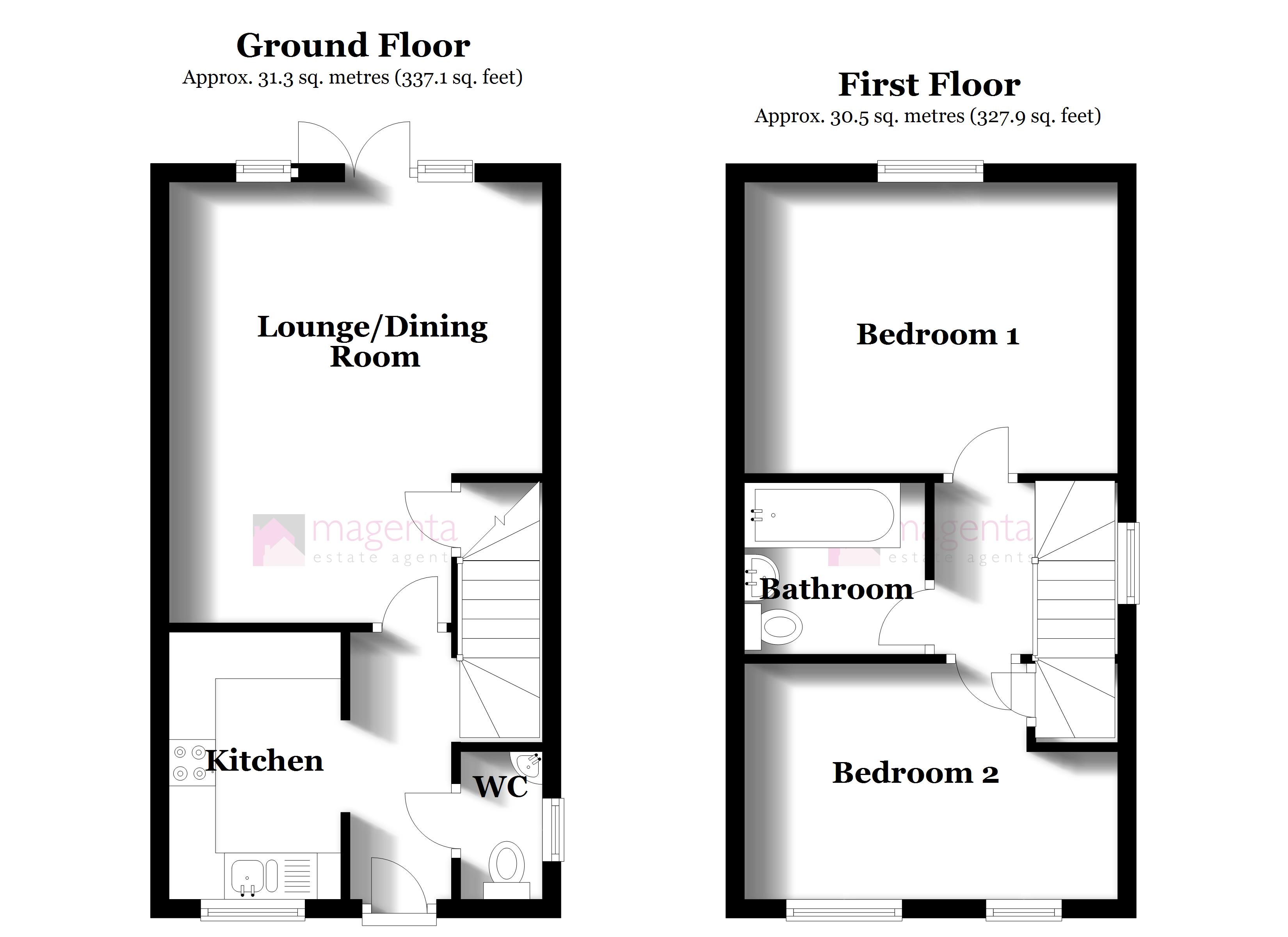End terrace house for sale in Hawthorn Way, Raunds NN9
* Calls to this number will be recorded for quality, compliance and training purposes.
Property features
- Beautifully presented throughout
- Lounge/dining room with French doors opening out to the garden
- Contemporary grey fitted kitchen with integrated appliances
- Two double bedrooms
- UPVC double glazing and gas radiator central heating
- Driveway parking for two cars
- Approximately 7 years NHBC build warranty remaining
Property description
Dimensions:
Kitchen: 3.02m x 1.85m(9'11" x 6'1")
Lounge/ Dining Room: 4.73m x 3.98m(15'6" x 13'1")
Bedroom 1: 3.98m x 2.97m(13'1" x 9'9")
Bedroom 2: 3.98m x 2.56m(13'1" x 8'5")
Magenta Estate Agents present a smart two-bedroomed home constructed by Messrs Taylor Wimpey to their popular ‘Canford’ design. An ideal contemporary home for both first-time buyers and downsizers, the well-proportioned living space is both practical and beautifully presented. The floor plan encompasses a hall, cloakroom, fully fitted kitchen with on-trend grey cabinets and integrated appliances, light and airy lounge/dining room with French doors opening onto the garden, landing, two double bedrooms and bathroom. Outside, a fully enclosed, lawned garden lies to the rear, and to the front, a driveway providing off-street parking.... All as good as new!
Ground floor
hall Enter the property to the front aspect via a composite door into the hall which feels welcoming and airy. The flooring is grey oak-effect vinyl, which runs throughout the ground floor unifying the individual spaces. From the hall, stairs rise to the first-floor landing. Doors lead to the cloakroom and lounge/dining room, while the hall is open-plan to the kitchen.
Cloakroom Fitted with a white suite comprising a low-level WC and corner wash-hand basin with tiled splashback, radiator, extractor fan, side-aspect window.
Kitchen The kitchen is fitted with a range of sophisticated matt cabinets with brushed-metal handles and under-cabinet task lighting. Further comprising laminate worktops and matching upstands, stainless-steel sink and drainer unit, built-in electric oven, built-in ceramic hob with brushed-steel splashback and concealed extractor fan over, integrated slimline dishwasher, integrated fridge/freezer, concealed ‘Ideal’ combination boiler, extractor fan, recessed ceiling downlights, front-aspect window.
Lounge/dining room Enjoying ample natural light, the cosy living room benefits from a useful under-stair storage cupboard, TV aerial point and French doors which afford easy access to the garden and can be opened up on a warm day to welcome the outside inside.
First floor
landing With access to the loft space, radiator, all communicating doors to:
Master bedroom The light and airy master bedroom affords a radiator and rear-aspect window.
Bedroom two Another bright, double bedroom with built-in storage cupboard, radiator and two front-aspect windows.
Bathroom Fitted with a white suite comprising a low-level WC, pedestal basin, bath with shower over and glass shower screen, wall tiling to water-sensitive areas, extractor fan, grey oak-effect vinyl flooring, heated towel rail, recessed ceiling downlights.
Outside
To the front of the property is a low-maintenance gravelled frontage with pathway to the front door. To the side of the property, is a tarmacadam driveway providing off-street parking for two cars.
Fully enclosed by timber fencing, the rear garden comprises a paved patio beyond which is a level lawn with tree inset. Further benefits include an outside water tap, hardstanding for a shed, and gated pedestrian access to the driveway.
Agent’s note
We understand from our vendor that an annual service charge of £173.16 is payable towards the upkeep of the development’s communal areas. Our vendor pays this in monthly instalments of £14.43. Prospective buyers are advised to have their legal representatives verify this information.
Property info
For more information about this property, please contact
Magenta Estate Agents Ltd, NN9 on +44 1933 329831 * (local rate)
Disclaimer
Property descriptions and related information displayed on this page, with the exclusion of Running Costs data, are marketing materials provided by Magenta Estate Agents Ltd, and do not constitute property particulars. Please contact Magenta Estate Agents Ltd for full details and further information. The Running Costs data displayed on this page are provided by PrimeLocation to give an indication of potential running costs based on various data sources. PrimeLocation does not warrant or accept any responsibility for the accuracy or completeness of the property descriptions, related information or Running Costs data provided here.
























.gif)

