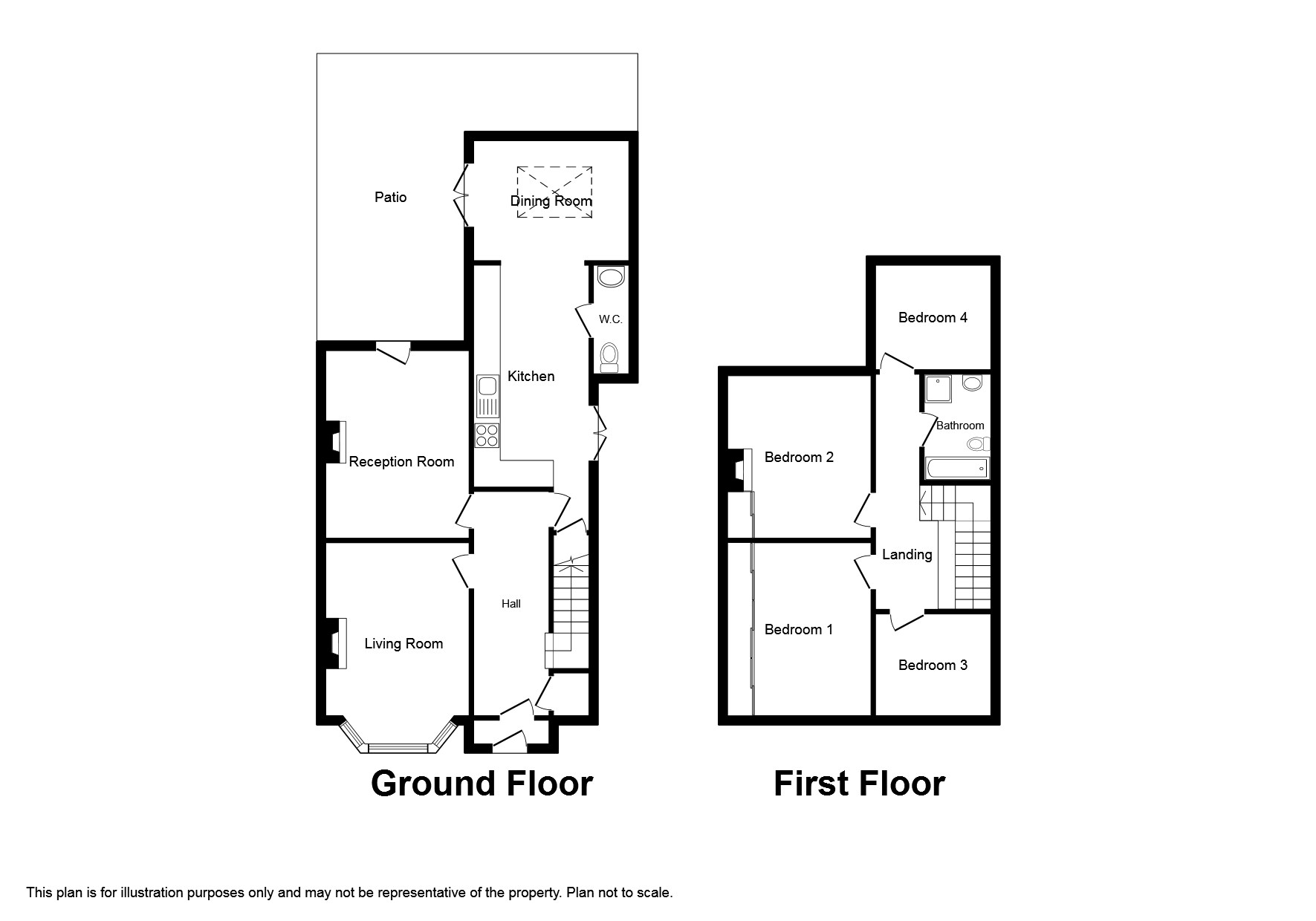Semi-detached house for sale in Kings Drive, Whitley Bay NE26
* Calls to this number will be recorded for quality, compliance and training purposes.
Property features
- Four Bedroom Semi Detached House
- Fantastic Location
- Open Plan Kitchen Diner
- Walking Distance to the Beach
- Beautifully Presented
- Gardens Front & Rear
Property description
Summary
Pattinsons are delighted to welcome to the sale market this beautiful extended four bedroom semi detached house perfectly situated in this highly sort after area in Whitley Bay which boasts modern living with period charm and stunning original features. Whitley Bay is a beautiful seaside town with a wonderful mix of boutique shops, restaurants, transport links and is in the catchment area for excellent local schools.
Comprising entrance porch with beautiful stained glass door, good sized reception hallway with cloaks room, lounge to the front of the property with bay window, original feature fireplace with open fire, sitting room to the rear of the property with original feature fireplace with open fire and door to the rear garden, fully fitted kitchen with a range of wall and floor units, open to the dining area with doors to the rear garden, down stairs wc, first floor landing with loft access, bedroom 1 double to the front of the property with bay window, and fitted wardrobes, bedroom 2 double to the rear of the property, bedroom 3 single to the front of the property, bedroom 4 double to the rear of property, bathroom with white suite, shower cubicle. Externally there are gardens to the front and rear. On street permit parking. Amazing family home! Call now to arrange you viewing or
Council Tax Band: D
Tenure: Freehold
Hallway (5.72m x 2.99m)
Leading from the porch with wood flooring, ceiling cornicing, picture rail, built in cloakroom, cast iron radiator.
Lounge (5.37m x 3.94m)
Stylish lounge to the front of the property with ceiling cornicing, picture rail, UPVC double glazed bay window with stained glass inserts, tv point, two cast iron radiators, hardwood flooring, feature fireplace with wood surround and mantle incorporating a mirror, decorative tiled insert and open fire.
Sitting Room (5.51m x 3.95m)
Generous sizede sitting room to the rear with ceiling cornicing, ceiling rose, picture rail, UPVC double glazed windows, tv point, cast iron radiator and wood flooring, feature fireplace with wood surround, cast iron insert, open fire and tiled hearth, UPVC double glazed door to rear garden.
Kitchen (9.64m x 3.97m)
Extended kitchen diner which easily accommodates an eight seater dining table and benefits from a range of wall and floor units wood work surfaces, incorporating single bowl sink, mixer taps, drainer and tiled splash backs, space for range cooker and dish washer, ceiling spotlights, extractor fan, cupboard housing combi boiler, UPVC double glazed windows, contemporary vertical radiator, two cast iron radiators and wood flooring, open plan to the extension with UPVC double glazed lantern roof, UPVC double glazed doors to side and UPVC double glazed French doors to rear garden.
Dining Area
Stunning dining area with log burner and double glazed doors to the rear patio
Downstairs wc
Wall mounted wash basin, low level wc, ceiling spotlights, extractor fan, obscured UPVC double glazed window, space and plumbing for washing machine and tumble dryer partially tiled walls and cast iron radiator.
Landing (5.76m x 2.97m)
Loft access, ceiling cornicing, picture rail, beautiful UPVC double glazed stained glass window.
Bedroom 1 (5.07m x 3.22m)
Stylish double bedroom to the front of the property with ceiling cornicing, picture rail, UPVC double glazed bay window, fitted wardrobes and double radiator.
Bedroom 2 (3.96m x 3.96m)
Double bedroom to the rear of the property with ceiling coving, picture rail, UPVC double glazed window, built in storage to recess, TV point, double radiator, feature fireplace with painted wood surround and over mantle incorporating mirror, decorative tiled insert and open fire.
Bedroom 3 (3.05m x 2.96m)
Medium sized bedroom to the front of the property with ceiling cornicing, picture rail, UPVC double glazed window and double radiator.
Bathroom
Contemporary bathroom with panelled bath with shower attachment, walk in shower cubicle, vanity wash basin with storage beneath, low level WC, ceiling spotlights, two obscured UPVC double glazed windows, part tiled walls and chrome heated towel rail
Bedroom 4 (2.93m x 2.72m)
Double bedroom to the rear of the property with picture rail, UPVC double glazed window and double radiator.
Patio Garden
Private rear garden with paved area, planted borders, mature shrubs, water tap, external storage and coal bunker, wall and fenced boundary.
Property info
For more information about this property, please contact
Pattinson - Whitley Bay, NE26 on +44 191 490 6088 * (local rate)
Disclaimer
Property descriptions and related information displayed on this page, with the exclusion of Running Costs data, are marketing materials provided by Pattinson - Whitley Bay, and do not constitute property particulars. Please contact Pattinson - Whitley Bay for full details and further information. The Running Costs data displayed on this page are provided by PrimeLocation to give an indication of potential running costs based on various data sources. PrimeLocation does not warrant or accept any responsibility for the accuracy or completeness of the property descriptions, related information or Running Costs data provided here.































.png)

