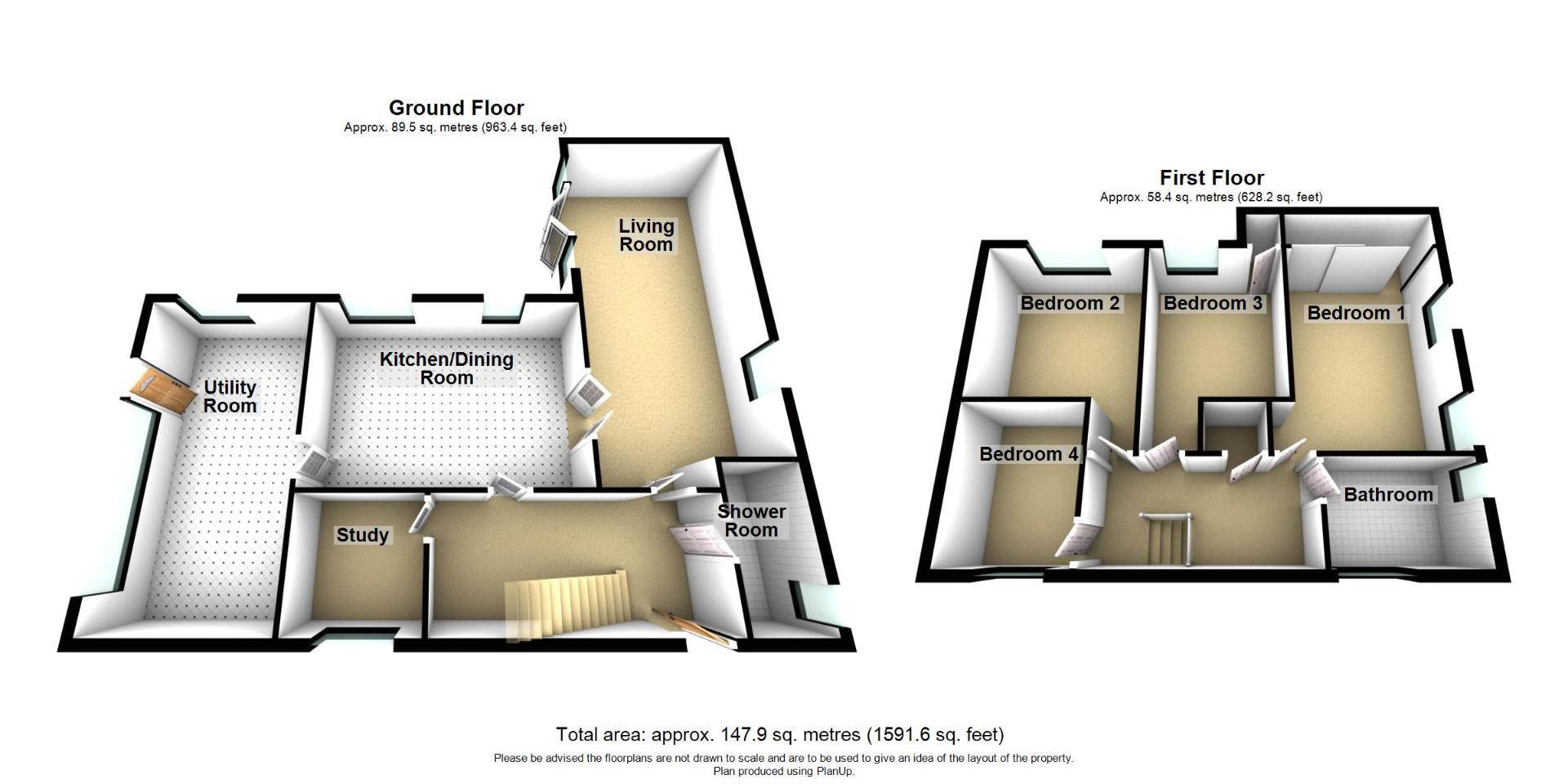Detached house for sale in Dale Top, Holywell, Whitley Bay NE25
* Calls to this number will be recorded for quality, compliance and training purposes.
Property features
- Detached house
- Four bedrooms
- Two bathrooms
- Large garden
- Desirable location
Property description
Signature North East are delighted to welcome this wonderful four-bedroom, detached home to the sales market, boasting tasteful décor throughout. Situated in the highly desirable Holywell Village, surrounded by peaceful greenery as well as an array of practical amenities nearby such as bars, restaurants, shops, and schooling, making this property the perfect potential family home.
Upon entry into this property finds a welcoming entrance hallway which gives access access to the staircase and principal ground floor rooms. First is the living area, offering ample space for desired furnishings, the large French doors allow natural light to flood the room creating a bright and airy atmosphere. Leading directly into the kitchen, there is a great deal of storage space via base and wall units, the sleek dark grey colour adds a modern touch to the room. At the base of the staircase is a home study area, perfect for a home office for individuals working from home. The floor is completed with a shower room and a handy utility room.
Upstairs to the first floor finds the four main bedrooms, all with plenty of space for a double bed and other desired furnishings. The main bedroom is fully fitted with integrated mirrored sliding wardrobes for storage space. To complete the floor is the family bathroom, fully fitted with a bath, sink, and W.C.
Externally, the property has a large wrap around garden to the side and rear with lawn and patio areas, perfect for alfresco dining and relaxing in those summer months.
Living Room (7.85 x 3.57 (25'9" x 11'8"))
Kitchen / Dining Room (5.32 x 3.7 (17'5" x 12'1"))
Study (2.29 x 2.29 (7'6" x 7'6"))
Utility Room (6.08 x 3.18 (19'11" x 10'5"))
Shower Room (2.83 x 1.39 (9'3" x 4'6"))
Bedroom One (4.24 x 3.46 (13'10" x 11'4"))
Bedroom Two (4.16 x 3.12 (13'7" x 10'2"))
Bedroom Three (4.16 x 2.66 (13'7" x 8'8"))
Bedroom Four (2.81 x 2.22 (9'2" x 7'3"))
Bathroom (2.62 x 1.91 (8'7" x 6'3"))
Tenure: Freehold
Council tax band: E
Property info
For more information about this property, please contact
Signature North East, NE26 on +44 191 490 6009 * (local rate)
Disclaimer
Property descriptions and related information displayed on this page, with the exclusion of Running Costs data, are marketing materials provided by Signature North East, and do not constitute property particulars. Please contact Signature North East for full details and further information. The Running Costs data displayed on this page are provided by PrimeLocation to give an indication of potential running costs based on various data sources. PrimeLocation does not warrant or accept any responsibility for the accuracy or completeness of the property descriptions, related information or Running Costs data provided here.



























.png)