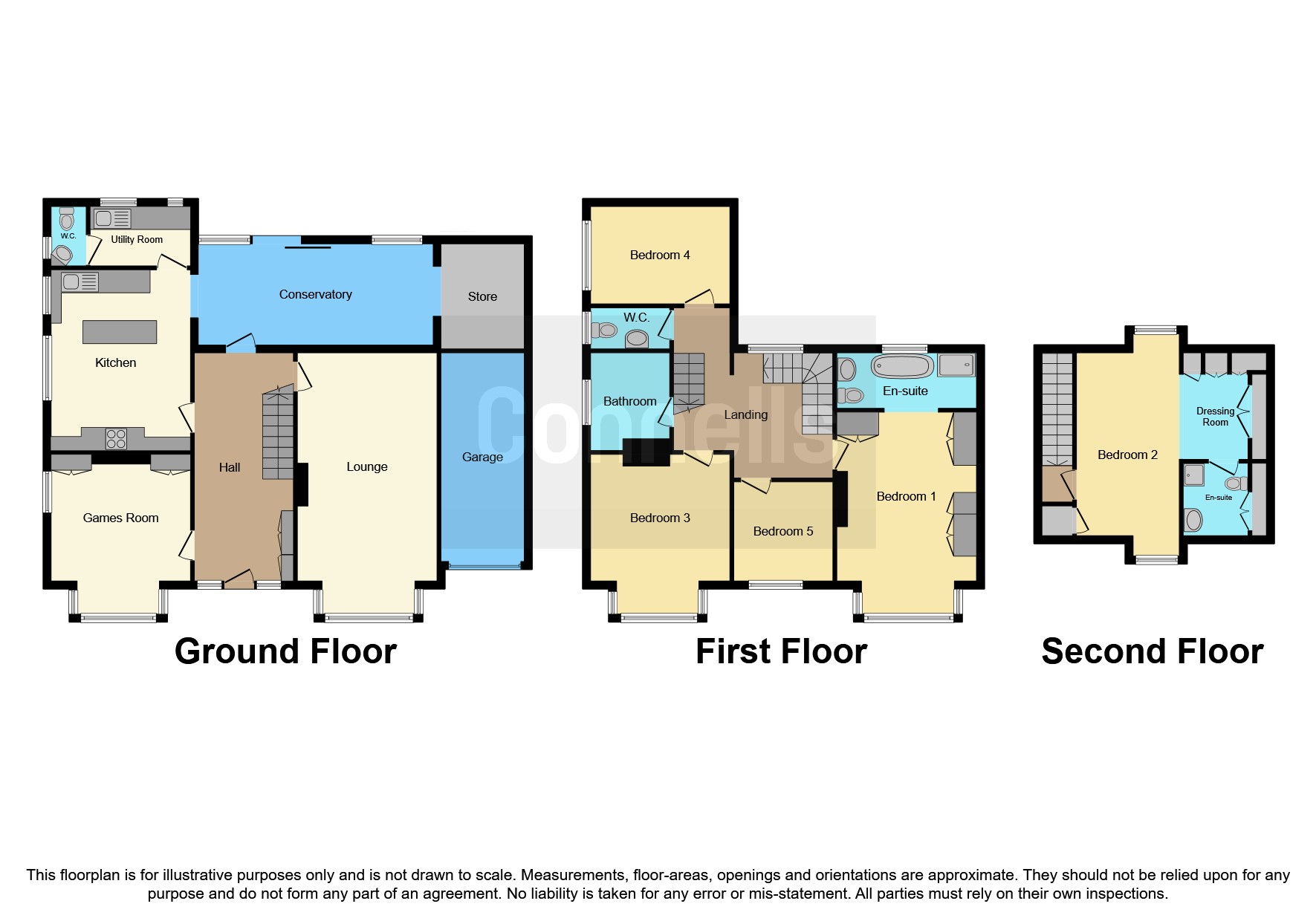Detached house for sale in Enbrook Road, Sandgate, Folkestone CT20
* Calls to this number will be recorded for quality, compliance and training purposes.
Property features
- Handsome 5 Bedroom Detached Home
- Tastefully Decorated Throughout
- Off-Road Parking
- Short Stroll to Sea Front
- Walking Distance to Folkestone West Train Station
- Recently Landscaped Garden
Property description
Summary
Connells are delighted to bring to the market this handsome 5 bedroom detached family home on Enbrook Road. The property offers everything you could need with versatile accommodation, off road parking and a beautiful landscaped garden.
Description
This beautiful home features five spacious bedrooms, providing ample space for your family and guests. The double fronted design adds a touch of elegance and charm to the exterior, creating a welcoming first impression.
Inside, you'll find a well designed layout that maximize's both functionality and comfort. The open concept living area offers plenty of room for entertaining, while the separate dining room provides a more intimate space for family gatherings. The kitchen is a chef's dream, equipped with modern appliances, ample storage and a stylish breakfast bar.
Each of the five bedrooms offers a peaceful retreat, with plenty of natural light and space for relaxation. You will have the flexibility to create a cozy office, playroom for the children or even a personal gym. The principle bedroom has the benefit of an en suite with views over the recently landscaped garden.
The detached nature of the home ensures privacy and tranquility, allowing you to enjoy your own outdoor oasis. With the sunny landscaped garden, the current owners have made a large patio areas which is perfect for hosting BBQ's and have a large area which is laid to lawn.
Lounge 12' 1" x 22' 4" ( 3.68m x 6.81m )
Game Room 12' x 13' 4" ( 3.66m x 4.06m )
Kitchen 12' 2" x 15' 6" ( 3.71m x 4.72m )
Utility Room 5' 1" x 8' 8" ( 1.55m x 2.64m )
Laundry Room 6' 1" x 11' 4" ( 1.85m x 3.45m )
Conservatory 8' 7" x 21' 3" ( 2.62m x 6.48m )
Bedroom 1 12' 3" x 17' 4" ( 3.73m x 5.28m )
En Suite 4' 8" x 11' 9" ( 1.42m x 3.58m )
Bedroom 2 8' 8" x 13' 2" ( 2.64m x 4.01m )
En Suite 6' 2" x 5' 6" ( 1.88m x 1.68m )
Bedroom 3 14' 2" x 12' 1" ( 4.32m x 3.68m )
Bedroom 4 8' 4" x 12' 3" ( 2.54m x 3.73m )
Bedroom 5 9' 4" x 8' 4" ( 2.84m x 2.54m )
Bathroom 7' x 7' ( 2.13m x 2.13m )
1. Money laundering regulations - Intending purchasers will be asked to produce identification documentation at a later stage and we would ask for your co-operation in order that there will be no delay in agreeing the sale.
2: These particulars do not constitute part or all of an offer or contract.
3: The measurements indicated are supplied for guidance only and as such must be considered incorrect.
4: Potential buyers are advised to recheck the measurements before committing to any expense.
5: Connells has not tested any apparatus, equipment, fixtures, fittings or services and it is the buyers interests to check the working condition of any appliances.
6: Connells has not sought to verify the legal title of the property and the buyers must obtain verification from their solicitor.
Property info
For more information about this property, please contact
Connells - Ashford, TN24 on +44 1233 754073 * (local rate)
Disclaimer
Property descriptions and related information displayed on this page, with the exclusion of Running Costs data, are marketing materials provided by Connells - Ashford, and do not constitute property particulars. Please contact Connells - Ashford for full details and further information. The Running Costs data displayed on this page are provided by PrimeLocation to give an indication of potential running costs based on various data sources. PrimeLocation does not warrant or accept any responsibility for the accuracy or completeness of the property descriptions, related information or Running Costs data provided here.


























.png)
