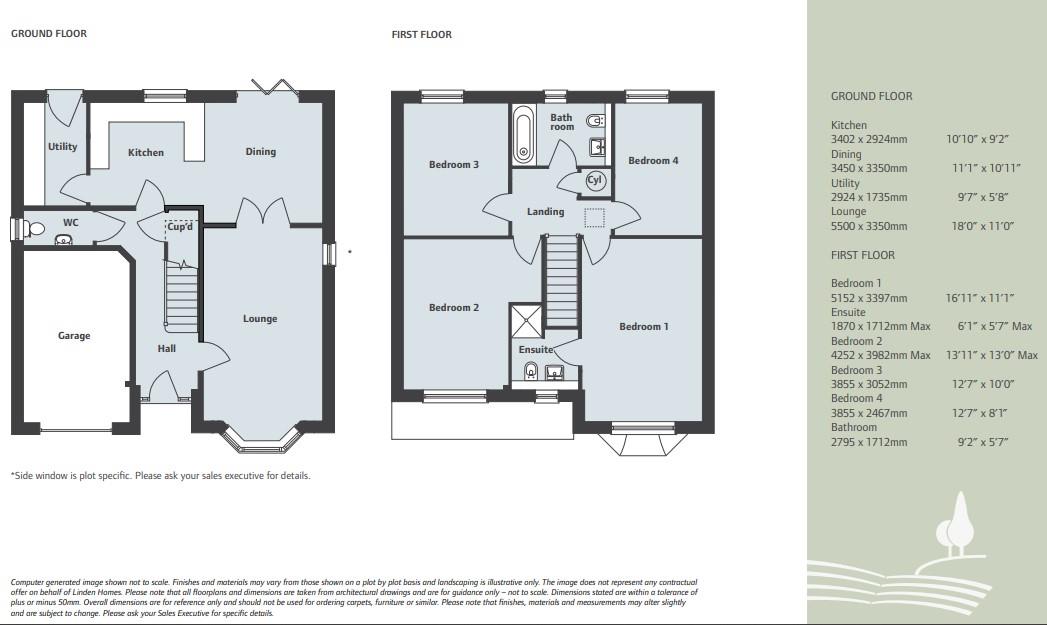Detached house for sale in Abbott Close, Easingwold, York YO61
* Calls to this number will be recorded for quality, compliance and training purposes.
Property features
- Stylish Detached Home
- Situated in Quiet Cul de Sac within Close Proximity to the Market Place
- Elegantly Decorated Throughout with Smart Flooring
- Fully Fitted Dining Kitchen with Bifolds
- Wonderfully Light and Airy Sitting Room
- Utility and Cloak Room
- Master Bedroom with Ensuite, Three Further Doubles
- Contemporary Bathroom
- Enclosed Garden
- Integral Garage
Property description
Style - Detached Family Home
highlights - Popular Small Development, Smart Open Plan Kitchen, Enclosed Garden
three words - Stylish, Contemporary, Modern
Overview
Abbotts Close enjoys a quiet cul de sac setting within in this small development. It is an elegant blend of contemporary and fresh style.
Any buyer just needs to move their furniture in and call it home!
The property was built approximately six years ago and finished to a high specification. The ground floor is well suited to modern day living with an open living kitchen at the rear with wonderful Bifold doors opening to the garden.
Upstairs there are four double bedrooms, ensuite and family bathroom.
Outside, this lovely home enjoys a generous plot, with plenty of off-street parking and integral garage.
Step Inside
Open your front door in to a warm and welcoming hallway. Head to the right into the sitting room, this space is bathed in natural light from the bay window overlooking the front and window to the side. With oodles of space for comfy seating this is a perfect space for cosy nights in or entertaining. Double doors lead through to a super sociable dining kitchen. The kitchen has “Shaker Style” neutral coloured base and wall mounted cupboards which perfectly complements the worksurface. Fitted with all mod cons a busy cook requires including, eye – level Zanussi double oven, gas Zanussi hob with smart curved chimney hood above, and integral Zanussi fridge/freezer and dishwasher. The dining area has Bifold doors connecting effortlessly to the garden, bringing the outside in.
The utility has additional storage cupboards with integral Zanussi washing machine, and Baumatic tumble dryer. There is a door to the garden. There is also a cloakroom.
Upstairs
Take the stairs to the first-floor landing. The master bedroom is wonderfully light with views to the front. Here, there is plenty of space for a king size, along with additional bedroom furniture. The ensuite is smart with shower, pedestal wash hand basin and wc. There are three further doubles and contemporary family bathroom with panelled bath and shower over.
Outside
The garden is fully enclosed and private, ideal for little ones to play. The paved terrace is a super spot to enjoy alfresco dining and summer BBQs. The lawned garden is neat encompassed with timber fencing.
The front is lawned with mature shrubs to the side. The driveway provides parking for two cars and leads to an integral single garage.
Garage
With power and lighting.
Services
Gas Central Heating, UPVC Double Glazing, Mains Drainage
Council Tax Band
E
Property info
For more information about this property, please contact
Emsley Mavor, YO61 on +44 1347 479931 * (local rate)
Disclaimer
Property descriptions and related information displayed on this page, with the exclusion of Running Costs data, are marketing materials provided by Emsley Mavor, and do not constitute property particulars. Please contact Emsley Mavor for full details and further information. The Running Costs data displayed on this page are provided by PrimeLocation to give an indication of potential running costs based on various data sources. PrimeLocation does not warrant or accept any responsibility for the accuracy or completeness of the property descriptions, related information or Running Costs data provided here.



































.png)

