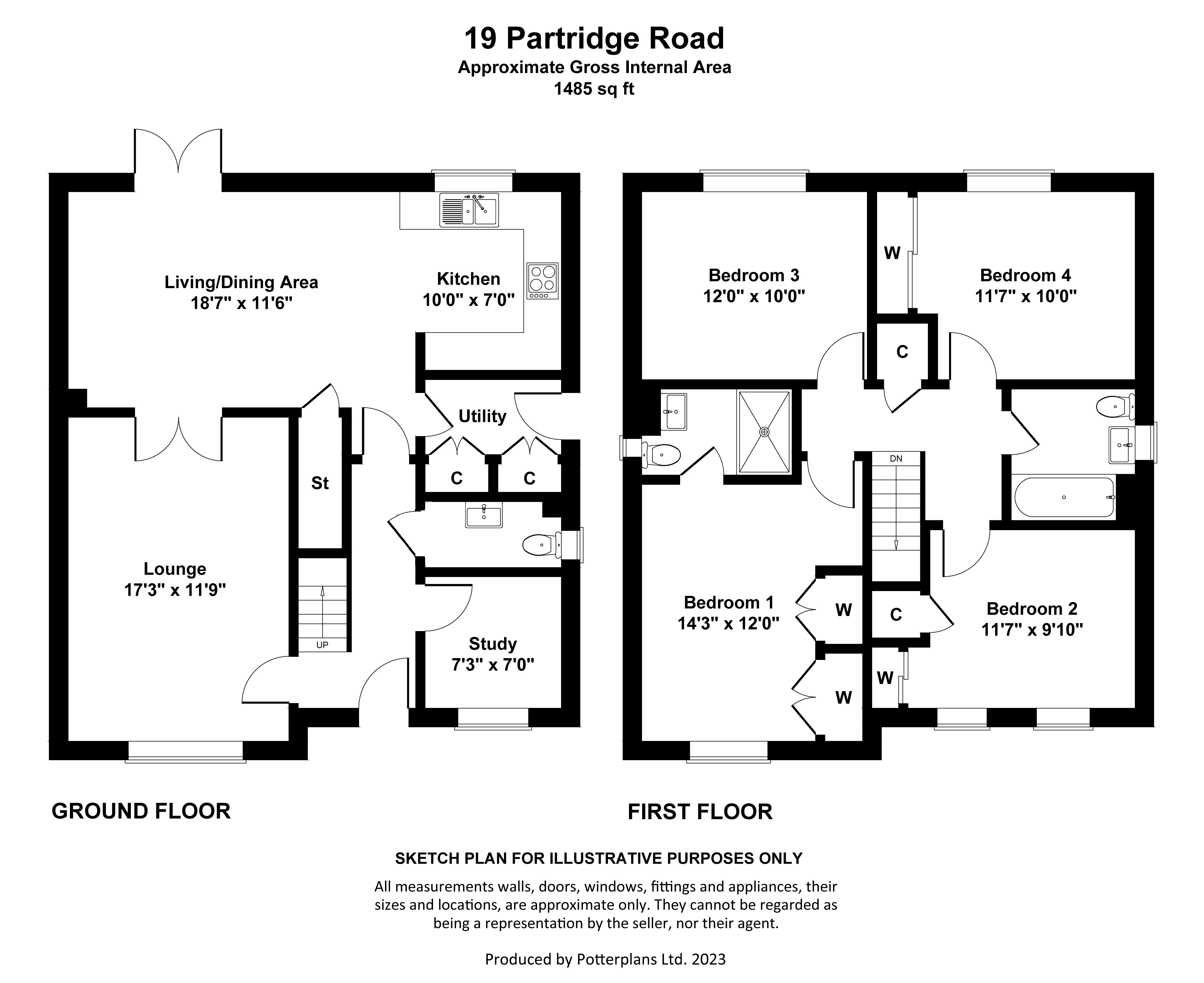Detached house for sale in Partridge Road, Easingwold, York YO61
* Calls to this number will be recorded for quality, compliance and training purposes.
Property features
- Detached 4 bedroomed
- Family home
- Surprisingly spacious
- Facing south and west at the rear
- Luxury ensuite
- Beautifully appointed
- Well planned accommodation
- Excellent decorative condition
- Attractively landscape garden
- Walking distance of easingwold marketplace amenities
Property description
Within walking distance of easingwold marketplace amenities, A beautifully appointed detached 4 bedroomed family home, revealing surprisingly spacious and well planned accommodation in excellent decorative condition throughout and sets with attractively landscape garden facing south and west at the rear.
Mileages: York – 13 miles, Thirsk – 11 miles (Distances Approximate).
Within walking distance of easingwold marketplace amenities, A beautifully appointed detached 4 bedroomed family home, revealing surprisingly spacious and well planned accommodation in excellent decorative condition throughout and sets with attractively landscape garden facing south and west at the rear.
With UPVC Double Glazing, Gas Fired Central Heating, Balance of Structural Warranty.
Reception Hall, Cloakroom/WC, Study, Lounge, 26ft Long Living/Kitchen, Utility.
First Floor Landing, Principal Bedroom with Fitted Wardrobes, Luxury, Ensuite Shower Room/WC, 3 Further Double Sized Bedrooms, House Bathroom.
Outside - Front Garden with Tarmac Driveway, Off-Road Parking Attached Double Garage, Rear Attractively Landscaped Gardens.
Viewing highly recommended to fully appreciate.
A PVC panelled and double glazed entrance door beneath an entrance canopy, opens to:
Reception and welcoming hall - stairs lead up to the first floor.
Cloakroom - Wall hung wash hand basin with tiled splash and low suite WC.
Study – UPVC double glazed window with privacy shutters.
Lounge – A delightful room with UPVC double glazed window with privacy shutters overlooking the front garden and double panelled doors open to:
Superb living kitchen extending to 26'3 x 11'6 overall.
Kitchen area - Beautifully fitted with a range of white fronted cupboard and drawer wall and floor fittings, complemented by wood grain preparatory work surfaces with matching up stands, inset 1 1⁄2 bowl stainless steel sink unit with swan mixer tap, beneath a UPVC double glazed window overlooking the attractively landscaped west facing garden, integrated dishwasher, central 4 ring gas hob with glass splash and chimney style extractor over, double oven, refrigerator and freezer. Walk-in understairs cupboard (7' x 2'6) and French doors opening onto a loggia and the attractively landscaped rear gardens.
Utility room – Range of cupboards including a concealed Zanussi washing machine and gas fired central heating boiler UPVC panelled and double glazed side access door to the driveway, double garage and gardens.
From the Reception Hall, stairs with a white spindled balustrade rise to the:
First floor landing - Loft access, shelved linen cupboard.
Principal bedroom – Built in double wardrobes with hanging rail and shelves, window to the side elevation with views towards a 'Green'.
En suite shower room - Walk-in fully tiled shower cubicle with plumbed shower, wall hung wash hand basin, mirror and shaver socket to one side, heated towel radiator, low suite WC.
Bedroom 2 – Two windows to the front elevation, deep cupboard, fitted wardrobes with sliding doors, hanging rail and shelf.
Bedroom 3 – Window to the rear elevation overlooking the south/west facing enclosed landscaped garden.
Bedroom 4 – Window to the rear elevation overlooking the landscaped garden, fitted wardrobes with mirror and sliding doors revealing hanging rail and shelves.
House bathroom - White suite comprising shaped and panelled bath with plumbed shower over, shower screen and full height tiling, wall hung wash hand basin, shaver socket, low suite WC, heated towel radiator.
Outside - At the front is a neatly maintained shrubbery bed and a path leads to the front entrance door.
A side path leads to a wide tarmac driveway providing plenty of off road parking and in turn leads to the:
Detached double garage – (19'8 x 18'6)
With a single metal up and over door to the front, light and power.
At the rear is an attractively landscaped garden with a shaped and paved patio, gravelled border and an adjoining shrubbery border abundantly stocked with a variety of shrubs and flowering plants. A timber loggia provides beautiful shade.
To the rear of the garage is a further area with space for a greenhouse, bins etc.
Location - Easingwold is a busy Georgian market town offering a wide variety of shops, schools and recreational facilities. There is good road access to principal Yorkshire centres including those of Northallerton, Thirsk, Harrogate, Leeds and York. The town is also by-passed by the A19 for travel further afield.
Postcode -YO61 3SA.
Council tax band - F
Tenure - Freehold.
Services - Mains water, electricity and drainage, with gas fired central heating.
Directions - From our central Easingwold office, proceed south along Long Street, bear left onto Stillington Road and turn left into Partridge Road, whereupon No.19 is positioned on the left hand side.
Viewing - Strictly by prior appointment through the agents, Williamsons Tel: , Email:
Property info
For more information about this property, please contact
Williamsons, YO61 on +44 1347 820034 * (local rate)
Disclaimer
Property descriptions and related information displayed on this page, with the exclusion of Running Costs data, are marketing materials provided by Williamsons, and do not constitute property particulars. Please contact Williamsons for full details and further information. The Running Costs data displayed on this page are provided by PrimeLocation to give an indication of potential running costs based on various data sources. PrimeLocation does not warrant or accept any responsibility for the accuracy or completeness of the property descriptions, related information or Running Costs data provided here.






















.png)

