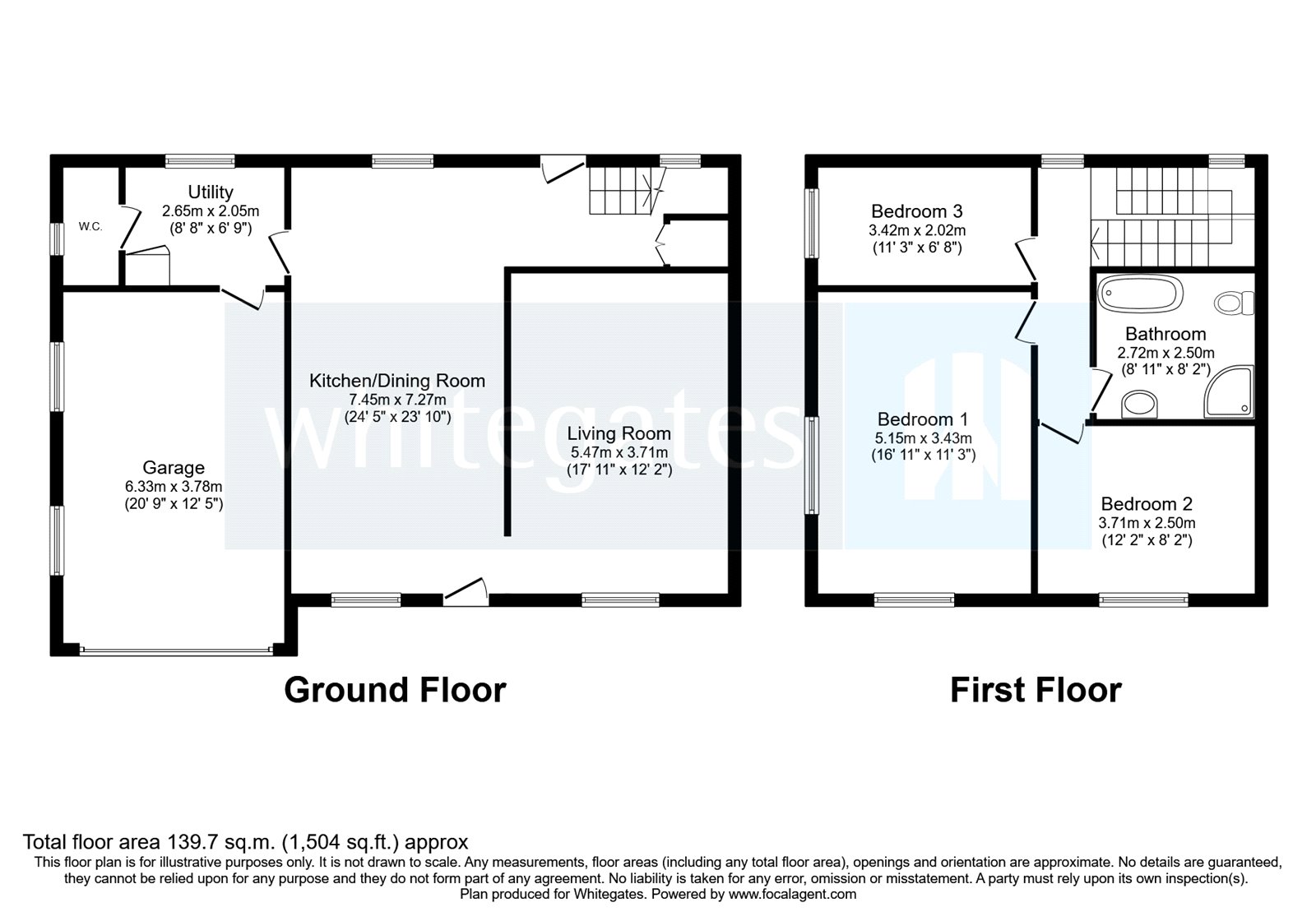Semi-detached house for sale in Stock Lane, Wybunbury, Nantwich, Cheshire CW5
* Calls to this number will be recorded for quality, compliance and training purposes.
Property features
- Stunning dormer style house
- Beautifully refurbished and enhanced throughout
- Open views to the front as well as private gardens
- Large living room
- Well appointed kitchen/dining room
- Utility room
- Downstairs cloakroom
- Stunning bathroom with four piece suite
- Three double bedrooms
- Driveway leading to garage which is larger than a single.
Property description
With open views to the front and not being overlooked to the rear this impressive dormer style property affords a good degree of privacy and has been subject to a comprehensive scheme of refurbishment, enhancement and improvement and is in the sought after village of Wybunbury. The property offers a superb array of accommodation which has charm & character whilst being ideal for the modern way of living. The driveway to the front provides for extensive off-road parking and leads to the garage and the gardens are a particularly generous and surround the property. The accommodation comprises: Open plan kitchen/dining room and separate living room, utility room and downstairs cloakroom to the ground floor. To the first floor there are three bedrooms and a family bathroom. The property is completed to a high standard and has high quality fixtures and fittings. An early viewing is highly recommended to appreciate the property and its beautiful setting.
The approach to the property whilst currently being completed will have electric wooden gates and a gravelled driveway to the composite front door beneath the attractive wooden porch leading to the:
Kitchen/Dining Room
An impressive dual aspect room with windows to the front and rear. There is wood effect flooring fitted and range of wall & base units incorporating cupboards & drawers with work surfaces and upstand over. There is an inset induction hob, built in double oven and integrated dishwasher & fridge/freezer. The stairs rise to the first-floor landing and doors leading to the:
Utility Room
with matching range of wall & base units with work surfaces and space & plumbing for washing machine, window to the rear, continuation of wood effect flooring and doors leading to the garage and downstairs cloakroom.
Downstairs Cloakroom
Fitted with suite of low-level WC & pedestal wash hand basin with tiled splash back, continuation of wood effect flooring and obscured glazed window to the side.
Living Room
With continuation of wood effect flooring.
From the first-floor landing there are doors leading to the three bedrooms and bathroom.
Bedroom One
Is a large dual aspect main bedroom with window to the front & side with carpet fitted.
Bedroom Two
A well-proportioned double bedroom with window to the front.
Bedroom Three
A third well proportioned third bedroom with window to the side.
Bathroom
Fitted with an attractive suite of low-level WC, pedestal wash hand basin, bath with mixer tap over and separate shower enclosure with shower, shower tray and screens fitted. There are part tiled walls, wood effect flooring, chrome towel heater and extractor fan fitted.
Externally
To the front of the property there is an extensive, gated driveway which will be laid to gravel and will provide a large amount of off-road parking and leads to the single garage with electric up and over door to the front, power, light, electric car charging point and personnel door to the utility room.
The gardens are extensive and wrap around to three sides of the property.<br /><br />
Living Room (17' 11" x 12' 2" (5.47m x 3.71m))
Kitchen/Dining Room (24' 5" x 23' 10" (7.45m x 7.27m))
Utility Room (8' 8" x 6' 9" (2.65m x 2.05m))
Garage (20' 9" x 12' 5" (6.33m x 3.78m))
Bedroom One (16' 11" x 11' 3" (5.16m x 3.43m))
Bedroom Two (12' 2" x 8' 2" (3.71m x 2.5m))
Bedroom Three (11' 3" x 6' 8" (3.42m x 2.02m))
Bathroom (8' 11" x 8' 2" (2.72m x 2.5m))
Property info
For more information about this property, please contact
Whitegates Nantwich, CW5 on +44 1270 384781 * (local rate)
Disclaimer
Property descriptions and related information displayed on this page, with the exclusion of Running Costs data, are marketing materials provided by Whitegates Nantwich, and do not constitute property particulars. Please contact Whitegates Nantwich for full details and further information. The Running Costs data displayed on this page are provided by PrimeLocation to give an indication of potential running costs based on various data sources. PrimeLocation does not warrant or accept any responsibility for the accuracy or completeness of the property descriptions, related information or Running Costs data provided here.






































.png)
