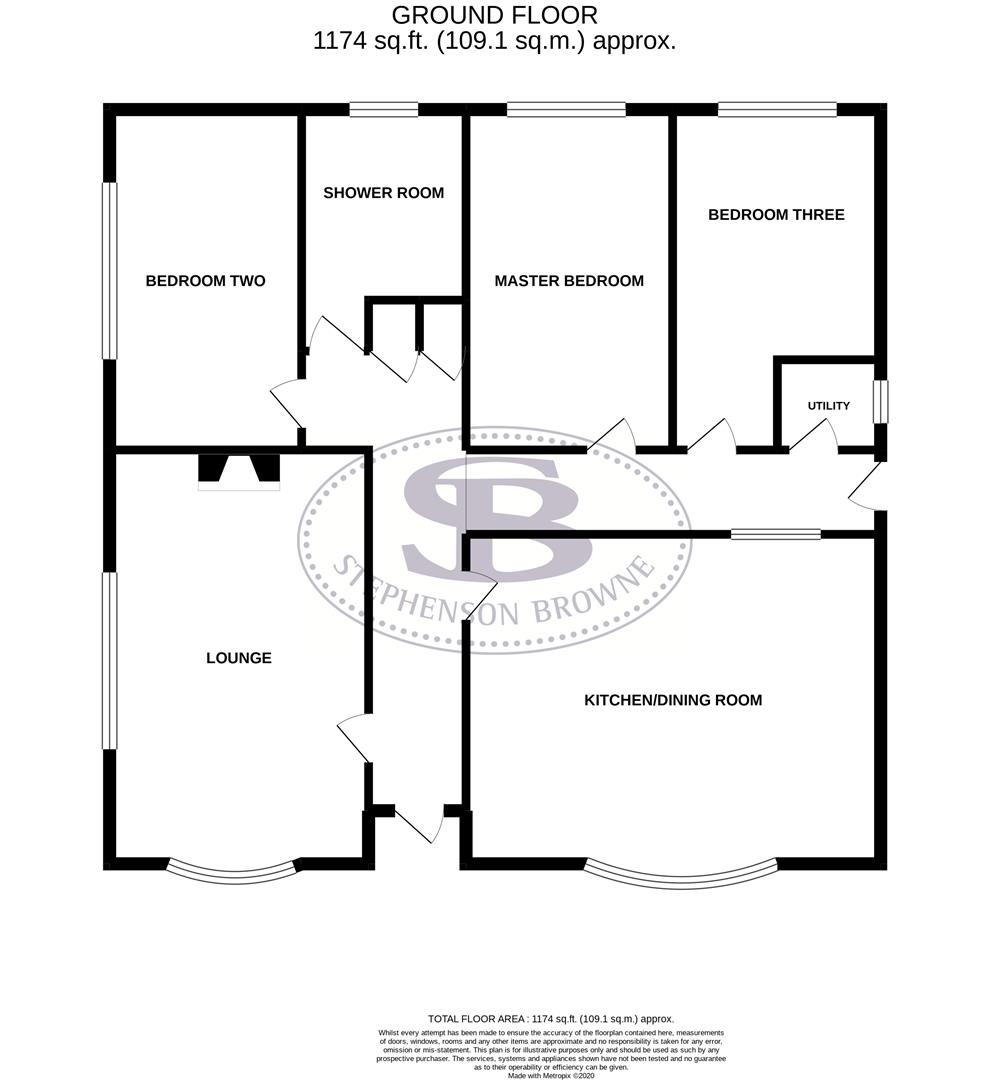Detached bungalow for sale in Crewe Road, Shavington, Crewe CW2
* Calls to this number will be recorded for quality, compliance and training purposes.
Property features
- Unique Detached Bungalow
- Three Bedrooms
- Detached Double Garage
- Stunning Dining Kitchen
- Modern Shower Room
- Heart Of Shavington
- Oil Fired Central Heating
- Viewing Advised
Property description
Having been dramatically enhanced by the current vendors, Stephenson Browne offer For Sale this wonderful detached true bungalow which has well appointed, modern and spacious accommodation comprising: Reception hall, striking lounge with stunning feature fireplace where a log burner will keep you warm in the winter months, a beautiful kitchen dining room, three double bedrooms, shower room and utility. The property occupies a generous plot with landscaped gardens to the front and side and secluded courtyard garden to the rear. There is an extensive driveway providing ample parking and a detached double garage. Further improvements included the fitting of new windows, doors and facias. Perfect for downsizers who are still after space yet also families, this lovely home has to be seen to be fully appreciated.
Location
Shavington is a large village to the south of Crewe and east of Nantwich offering a wide range of amenities and good road links but with the benefit of the countryside being moments away. The village offers an array of amenities including pubs and restaurants, convenience shop, primary and secondary school, leisure centre, medical practice and pharmacy. There are excellent road links to the larger towns of Nantwich, Crewe and Newcastle-under-Lyme and junction 16 of the M6 is only 6 miles away providing access to all the major cities. The nearest train stations are located in Crewe and Nantwich and the nearest airports are located in Manchester to the north and Birmingham to the south.
Lounge (5.66m max x 3.56m (18'6" max x 11'8"))
A beautiful bright reception room of generous proportions with double aspect windows including attractive bow window overlooking the front gardens and large window to the side elevation. A stunning and large fireplace provides a lovely focal point, the now all important log burner adding a lovely finish to the room. Radiator, coving, television point, sockets.
Dining Kitchen (5.82m x 4.18m (19'1" x 13'8"))
A fabulous open plan kitchen/dining room providing plenty of space for eating, entertaining and cooking. The room is spacious and bright with large bow window to front elevation. Fitted with a comprehensive rage of wall and base units, a superb central island, all incorporating roll top work surfaces. There is an integrated fridge freezer and dishwasher and space for a range cooker, ceiling spotlights, complimentary tiling and television point.
Master Bedroom (4.69m x 2.84m (15'4" x 9'3"))
A good size double bedroom with window to rear elevation. Having carpet, ceiling light, telephone point, radiator.
Bedroom Two (4.75m x 2.64m (15'7" x 8'7"))
A good size double bedroom with window to rear elevation. Having carpet, ceiling light, telephone point, radiator.
Bedroom Three (4.64m x 2.86m (15'2" x 9'4"))
A spacious third bedroom with window to rear elevation. Having carpet and radiator.
Shower Room
A wow factor finish to the main accommodation with a large walk in shower, pedestal wash hand basin and low level WC. Radiator and once again, finished with complimentary tiling.
Utility Room
Off the inner hallway is a most useful utility room with plumbing for a washing machine and additional storage.
Outside
The property sits on a generous plot with beautiful gardens to the front comprising lawn with well stocked mature borders and a selection of trees. The garden wraps around the side of the property and has been landscaped to provide sheltered seating areas, ideal for enjoying the garden in the summer months. To the rear of the property is a walled courtyard garden offering privacy and seclusion and access to the garage.
Detached Double Garage (5.08m x 4.88m (16'8 x 16))
The garage is approached by an extensive tarmacadam driveway providing parking for several cars. Having electric door and separate external door leading from the rear courtyard.
Tenure
We understand from the vendor that the property is freehold. We would however recommend that your solicitor check the tenure prior to exchange of contracts.
Need To Sell?
For a free valuation please call or e-mail and we will be happy to assist.
Property info
For more information about this property, please contact
Stephenson Browne - Crewe, CW2 on +44 1270 397236 * (local rate)
Disclaimer
Property descriptions and related information displayed on this page, with the exclusion of Running Costs data, are marketing materials provided by Stephenson Browne - Crewe, and do not constitute property particulars. Please contact Stephenson Browne - Crewe for full details and further information. The Running Costs data displayed on this page are provided by PrimeLocation to give an indication of potential running costs based on various data sources. PrimeLocation does not warrant or accept any responsibility for the accuracy or completeness of the property descriptions, related information or Running Costs data provided here.





































.png)
