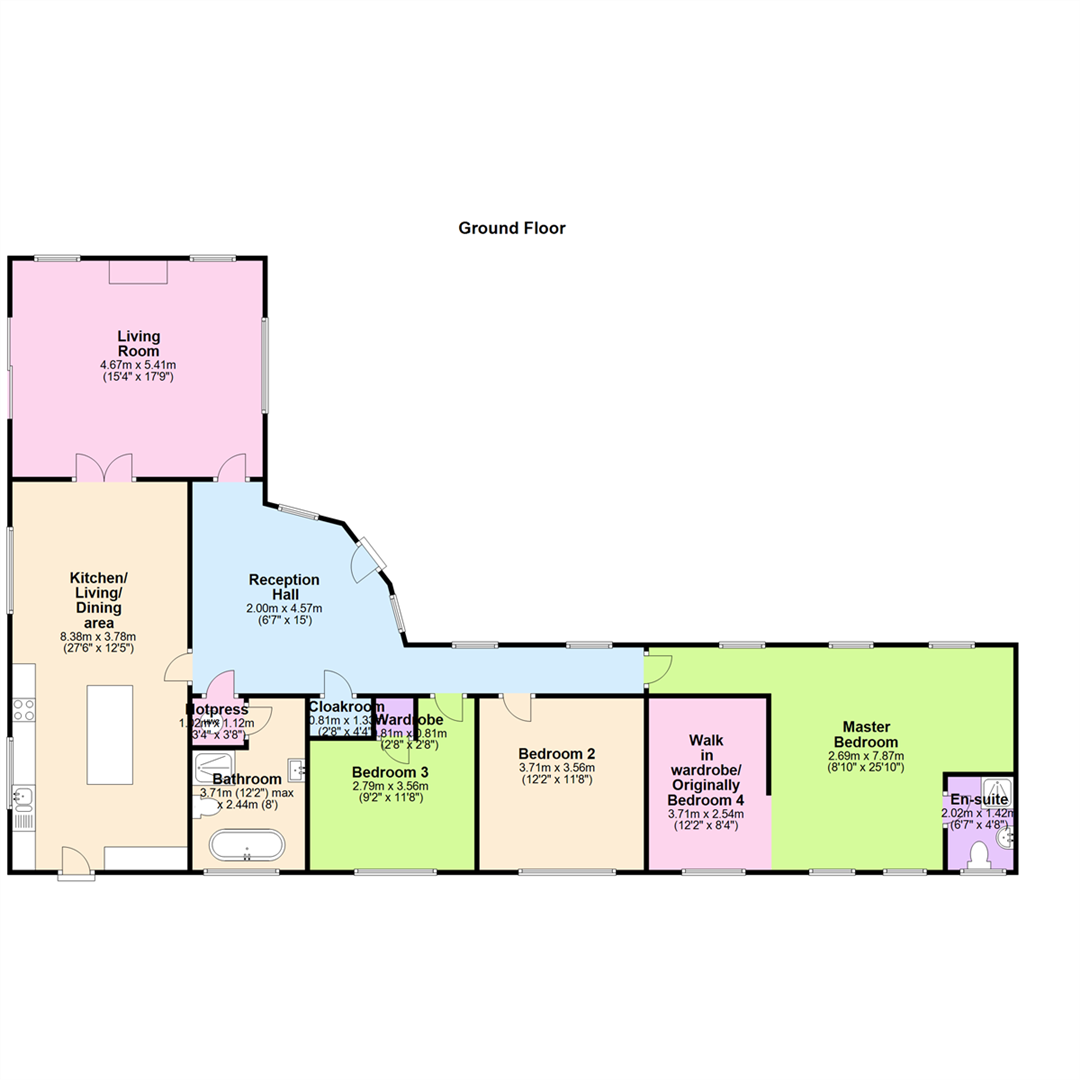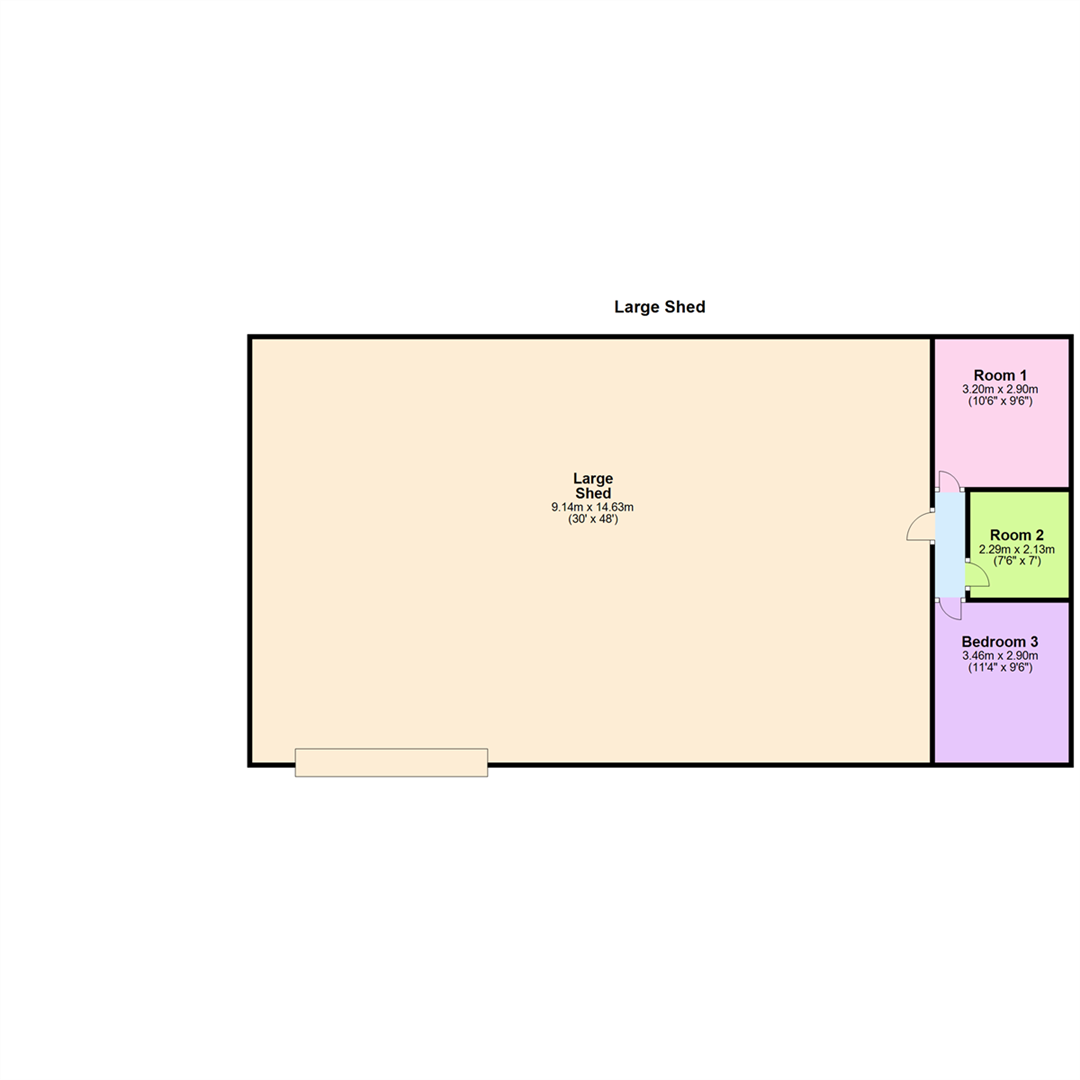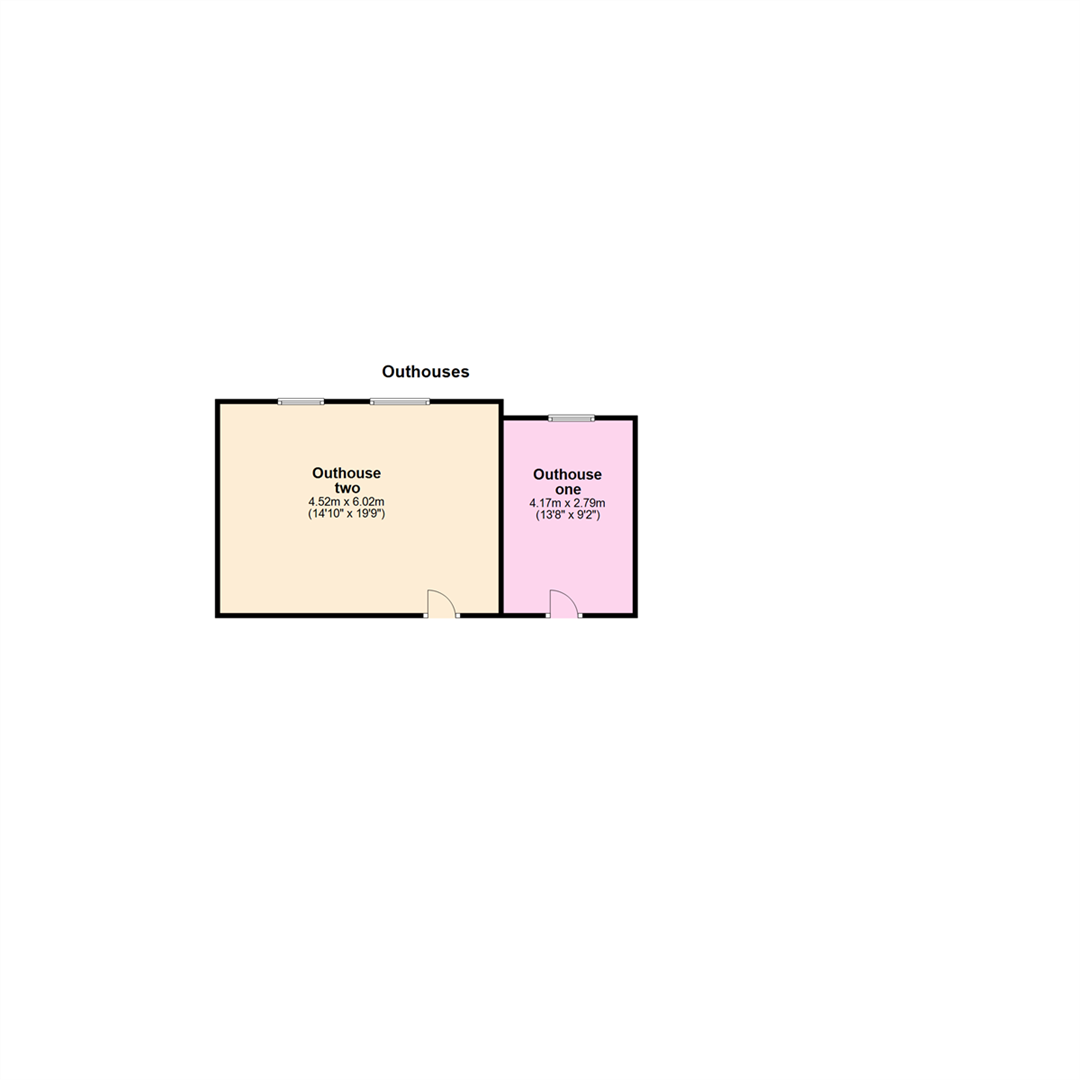Property for sale in Dunmore Road, Ballynahinch BT24
* Calls to this number will be recorded for quality, compliance and training purposes.
Property features
- Detached Bungalow
- Outhouses and Large Shed with stoned yard
- 3 Bedrooms
- Master Bedroom with Ensuite & Walk in Wardrobe
- Living Room with feature fireplace
- Kitchen/Dining/Living
- Family Bathroom
- Well maintained gardens with mature trees and shrubbery
- Beautiful countryside views
- Popular Location
Property description
We are delighted to offer for sale this spacious detached bungalow in the ever popular Spa, just outside Ballynahinch. The flexible accommodation is complimented by the large site extending to approximately 2.5 acres which includes a 1.5 acres field, with the added bonus of outhouses and a large shed with yard area. The accommodation comprises reception hall, living room with feature fireplace, kitchen with dining/living area, three bedrooms (master with ensuite and walk in wardrobe) and a family bathroom. The walk in wardrobe was originally the fourth bedroom and could easily be converted back.
Outside the property is approached by a tarmaced driveway with spacious gardens, beautifully presented with mature trees, shrubbery and gardens laid out in lawn.
With its central location it is within walking distance of the local primary school and a short commute to an excellent range of leading Grammar and Secondary schools, churches and shops. For those with sporting interests Spa Golf Club and Ballynahinch Rugby Club are minutes away. Scenic walks and outdoor pursuits of various kinds are all within easy reach.
Property rarely comes for sale in this area with so much outside space and the excellent family accommodation. Well presented both inside and out, we advise early viewing
Reception Hall (2.00m x 4.57m (6'7" x 15'0"))
PVC glazed front door and two side windows leading into bright and spacious reception hall.
Access to hot press and cloakroom.
Living Room (4.67m x 5.41m (15'4" x 17'9"))
Bright living room with feature fireplace with granite inset and hearth and stone surround. Double doors leading to kitchen/dining.
Kitchen/ Living/ Dining Area (8.38m x 3.78m (27'6" x 12'5"))
Solid wooden fitted kitchen with a range of high and low rise units with integrated stainless steel sink with granite work tops and splash backs. Electric oven and hob with overhead extractor fan. Integrated fridge/freezer and dish washer. Island unit with integrated stainless steel sink and area for seating. Tiled floor. Leading through to area for dining/living. Feature wooden ceiling beams. Door to rear.
Master Bedroom (2.69m x 7.87m (8'10" x 25'10"))
Dual aspect windows to front and rear.
Ensuite (2.01m x 1.42m (6'7 x 4'8))
Suite encompassing low flush W/C, wash hand basin and corner shower. Tiled walls. Towel radiator.
Walk In Wardrobe (Originally Bedroom 4) (3.71m x 2.54m (12'2" x 8'4"))
Walk in wardrobe which was originally the fourth bedroom. Easily converted back to bedroom 4.
Bedroom 2 (3.71m x 3.56m (12'2" x 11'8"))
Rear facing.
Bedroom 3 (2.79m x 3.56m (9'2" x 11'8"))
Rear facing with built in robes.
Bathroom (3.71m x 2.44m (12'2" x 8'0"))
White suite encompassing high flush W/C, wash hand vanity unit, corner shower and bath. Tiled walls and floor. Towel radiator. Hotpress.
Outhouse One (4.17m x 2.79m (13'8 x 9'2))
Power and light. Electric and plumbed.
Outhouse Two (6.02m x 4.52m (19'9 x 14'10))
Large Shed (14.63m x 9.14m (48'0 x 30'0))
Large shed with electric door. Three rooms/ offices off it.
Outside
The property is approached via a tarmaced driveway with ample space for parking. To the front/side and rear are well maintained gardens laid in lawn with mature trees and feature flowerbeds with an array of mature shrubbery and access to two outhouses. The property further benefits from a 1.5 acre field.
There is also access to a large shed with stoned yard area.
Property info
For more information about this property, please contact
Ulster Property Sales Ballynahinch, BT24 on +44 28 9521 4115 * (local rate)
Disclaimer
Property descriptions and related information displayed on this page, with the exclusion of Running Costs data, are marketing materials provided by Ulster Property Sales Ballynahinch, and do not constitute property particulars. Please contact Ulster Property Sales Ballynahinch for full details and further information. The Running Costs data displayed on this page are provided by PrimeLocation to give an indication of potential running costs based on various data sources. PrimeLocation does not warrant or accept any responsibility for the accuracy or completeness of the property descriptions, related information or Running Costs data provided here.



























































.png)