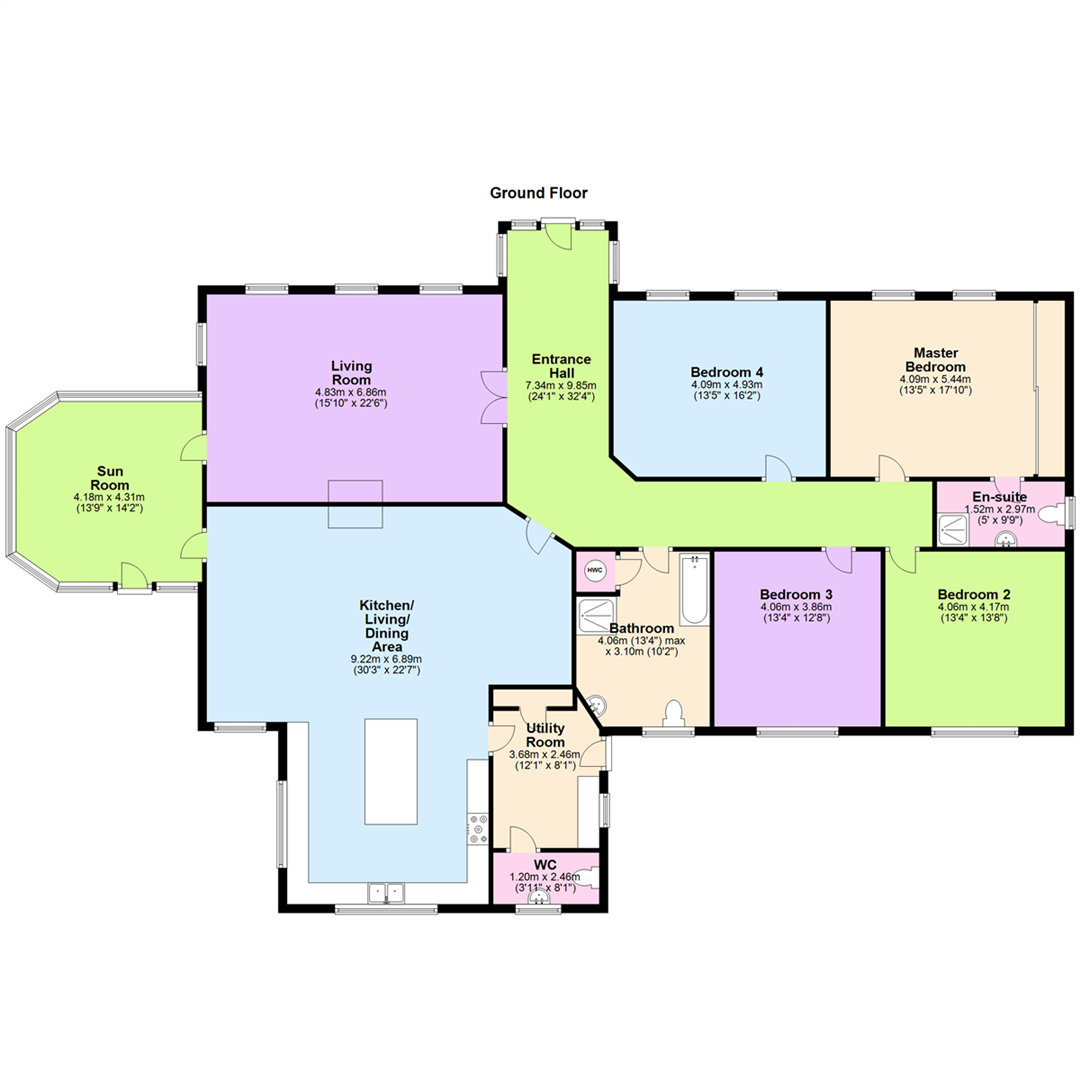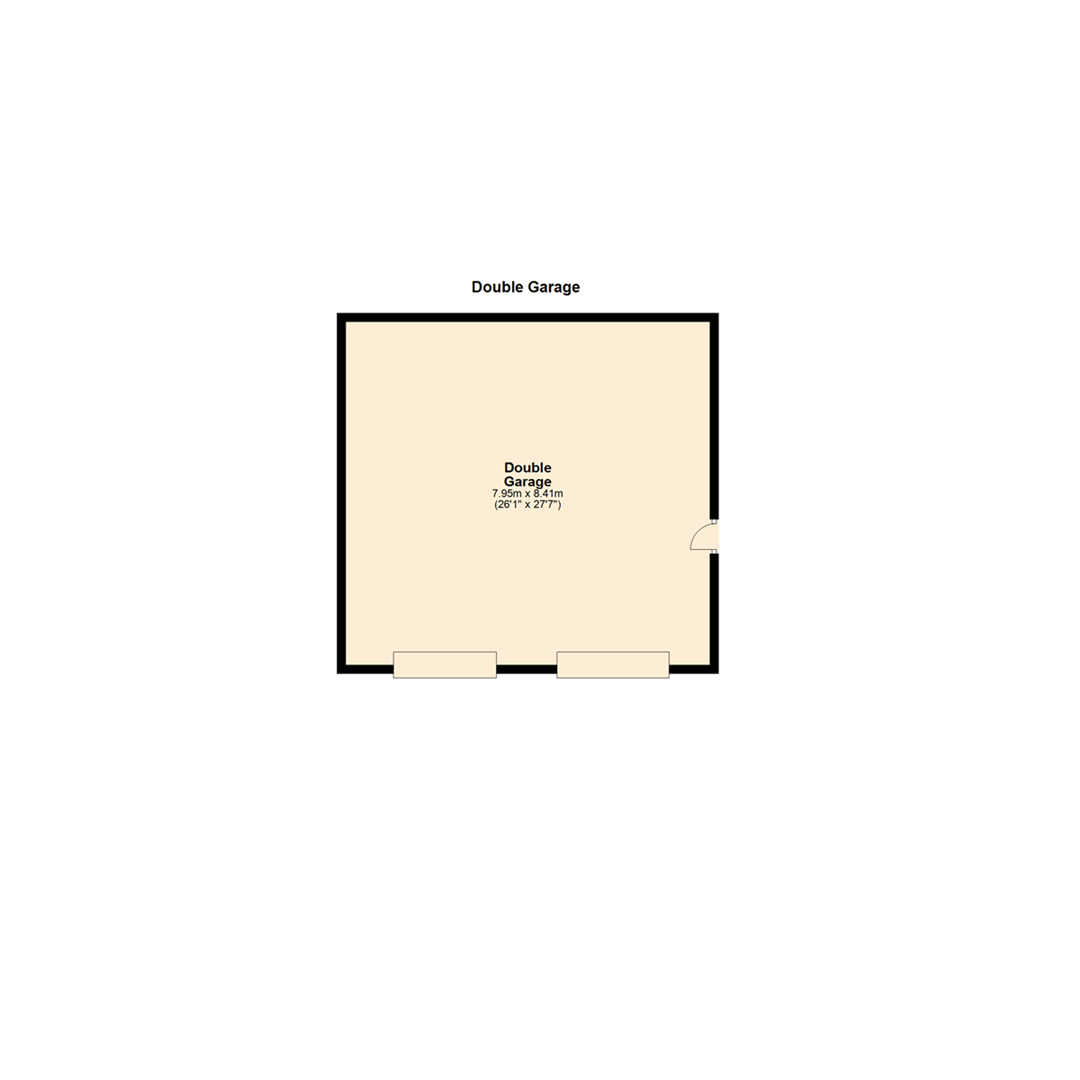Detached house for sale in Begny Road, Dromara, Dromore BT25
* Calls to this number will be recorded for quality, compliance and training purposes.
Property features
- Detached bungalow
- Four bedrooms
- Master bedroom ensuite
- Kitchen/ Living/ dining area
- Living room
- Separate w.c
- Family bathroom
- Double Garage
- Large gardens
- Fantastic views
Property description
We are pleased to offer for sale this modern detached bungalow situated on the popular Begney Road situated just outside Dromara. The bright spacious accommodation is beautifully presented throughout leaving little for the prospective purchaser to do but move in their furniture.
The property comprises a spacious entrance hall with solid wood flooring, living room, sunroom, large kitchen with living and dining area, with a luxury kitchen and multi fuel stove, utility room with w.c, four bedrooms, master bedroom with ensuite and a family bathroom.
Outside the property is situated on an elevated site approached by electric gates with fantastic views and large gardens surrounding the property further complemented by a large detached double garage.
With so much to offer in this fantastic family home it is sure to appeal to many, so early viewing is advised.
Entrance Hall (7.34m x 9.85m (24'1" x 32'4"))
Glazed front door leading to spacious entrance hall.
Living Room (4.83m x 6.86m (15'10" x 22'6"))
Bright living room with solid wood flooring a feature fireplace. Stunning countryside views.
Sun Room (4.18m x 4.31m (13'9" x 14'2"))
Currently used as a dinning area. Tiled floor and door to side.
Kitchen/ Living/ Dining Area (9.22m x 6.89m (30'3" x 22'7"))
Large kitchen/ living/ dining area with feature brick fireplace with multi fuel stove and tiled flooring.
Luxury kitchen with a range of high and low level unit including granite worktops, island unit, recess for range style cooker and American fridge freezer. Stainless steel sink unit and integrated dishwasher and microwave. Tiled floor.
Utility Room (3.68m x 2.46m (12'1" x 8'1"))
A range of high and low level units with recess for washing machine and tumble dryer. Door to rear. Tiled floor.
Wc (1.20m x 2.46m (3'11" x 8'1"))
White suite comprising low flush w.c and wash hand basin. Tiled floor and splash area.
Master Bedroom (4.09m x 5.44m (13'5" x 17'10"))
Front facing bedroom with built in sliding robes and ensuite.
En-Suite
White suite comprising low flush w.c, wash hand basin and shower cubicle. Tiled floor and walls.
Bedroom 2 (4.06m x 4.17m (13'4" x 13'8"))
Rear facing bedrooms.
Bedroom 3 (4.06m x 3.86m (13'4" x 12'8"))
Rear facing bedroom..
Bedroom 4 (4.09m x 4.93m (13'5" x 16'2"))
Front facing bedroom.
Bathroom (4.06m x 3.10m (13'4" x 10'2"))
White suite comprising low flush w.c, wash hand basin, shower cubicle and bath. Tiled floor and walls.
Double Garage
Two electric roller doors. Power and light.
Outside
The property is approached by a sweeping tarmac driveway with electric gates and gardens to the front laid out in lawns. To the rear is a large parking area, a raised decked area and gardens laid out in lawns. Fantastic countryside views.
Property info
For more information about this property, please contact
Ulster Property Sales Ballynahinch, BT24 on +44 28 9521 4115 * (local rate)
Disclaimer
Property descriptions and related information displayed on this page, with the exclusion of Running Costs data, are marketing materials provided by Ulster Property Sales Ballynahinch, and do not constitute property particulars. Please contact Ulster Property Sales Ballynahinch for full details and further information. The Running Costs data displayed on this page are provided by PrimeLocation to give an indication of potential running costs based on various data sources. PrimeLocation does not warrant or accept any responsibility for the accuracy or completeness of the property descriptions, related information or Running Costs data provided here.





















































.png)