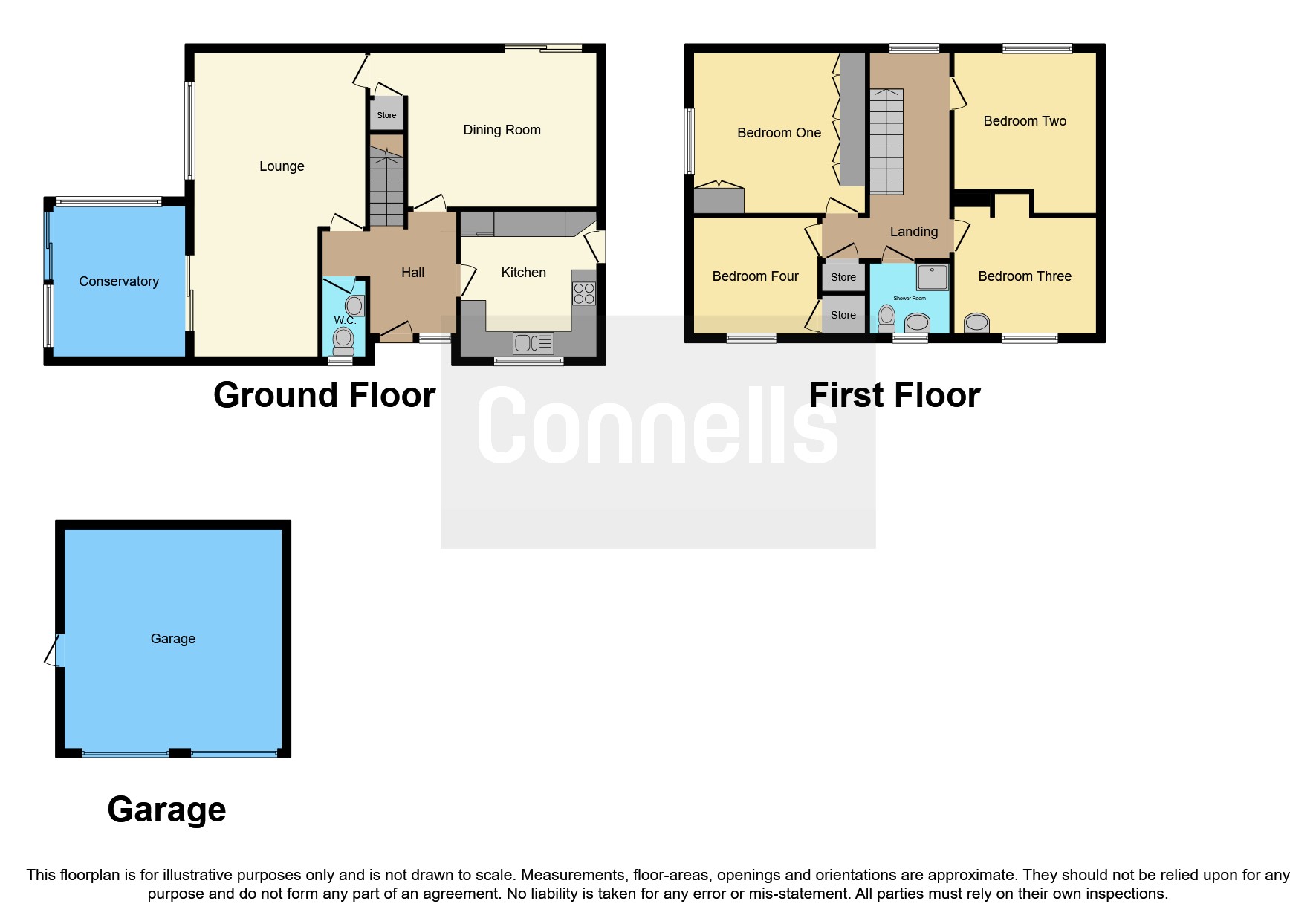Detached house for sale in Paynes Close, Letchworth Garden City SG6
* Calls to this number will be recorded for quality, compliance and training purposes.
Property features
- Chain free.
- Private enclosed gardens.
- Four spacious bedrooms.
- The property is rare to the market.
- Double garage and off road parking.
- Cloakroom, and shower room.
- The property is 0.9 miles from Letchworth town centre.
- Desirable cul-de-sac.
Property description
Summary
*** no onward chain *** Offered to the market is this spacious family home tucked away in a small quiet cul-de-sac location with only four houses in the close. The property is 0.9 miles from Letchworth town centre and comes complete with a double garage, driveway, conservatory and cloakroom.
Description
Letchworth Garden City:...
Letchworth is the world's first Garden City that was founded by Ebenezer Howard in 1903, with a vision that would relieve the poverty and slum conditions suffered by so many within the late Victorian era. With a dream of Garden Cities where the best elements of town and country would be combined from the town in order to be used to benefit the ordinary townspeople. Now more than 100 years on, the Estate is now managed by the Heritage Foundation.
Location:
- 35 minutes to London King's Cross by train.
- A1(M), junctions 9 & 10. Stevenage (9 miles). Welwyn Garden City (14 miles). M25 (20 miles). Luton (14 miles). Cambridge (25 miles).
- Local Airports - Luton (13 miles) and Stansted (29 miles).
Education:
- Eleven schools provide a mix of infant, junior and primary level education.
- A specialist primary school for children with moderate learning difficulties.
- Two secondary schools, The Highfield School (Science Specialist) and Fearnhill School (Math's and Computing College).
- Two independent schools, St Christopher School and St Francis' College.
Leisure Facilities:
- 13.6 mile Garden City Greenway - Letchworth's circular walk and cycle path.
- Standalone Farm.
- First Garden City Heritage Museum.
- Health & Fitness - Outdoor and indoor swimming pools, North Herts Leisure Centre, Nuffield Health Club, Spirella Fitness and more...
- Sport - Over 20 Garden City clubs, football, rugby, badminton, running club and more...
Internal
Entrance Hall
Fitted carpet, radiator.
Cloakroom
Wash hand basin, WC and double glazed window.
Lounge 22' 2" x 13' 3" ( 6.76m x 4.04m )
Lounge with double glazed window, fitted carpet, feature fireplace and patio doors to conservatory.
Dining Room 17' 4" x 10' 7" ( 5.28m x 3.23m )
Fitted carpet, understairs storage cupboard, radiator and patio doors to garden
Kitchen 11' 2" x 11' 2" ( 3.40m x 3.40m )
Fitted kitchen with range of wall and base units, sink/drainer and worktops, space for oven and hob, plumbing for washing machine, free standing dishwasher and fridge/freezer. Serving hatch through to dining room. Door to side.
Conservatory 11' 7" x 10' 3" ( 3.53m x 3.12m )
Conservatory with fitted carpet and with electric retractable sun shade and patio doors to garden.
First Floor
Landing
Fitted carpet, access to partially boarded loft, airing cupboard.
Bedroom One 13' 3" x 12' 5" ( 4.04m x 3.78m )
Double glazed window, fitted carpet, fitted wardrobes and radiator.
Bedroom Two 10' 9" x 10' 9" ( 3.28m x 3.28m )
Double glazed window, fitted carpet and radiator.
Bedroom Three 10' 5" x 10' 6" ( 3.17m x 3.20m )
Double glazed window, radiator, fitted carpet and wash hand basin.
Bedroom Four 9' 6" x 3' 9" ( 2.90m x 1.14m )
Double glazed window, fitted carpet, fitted cupboard housing a boiler.
Shower Room
Shower room comprising wash hand basin, WC and wet room style shower, heated towel rail, extractor fan, spot lights, mirror cabinet and shaver point.
Loft Space
Partially boarded loft with access via pull down ladder.
External
Double garage with power and light. Greenhouse and garden shed in rear garden. Solar panels fitted on the roof under the rent-a-roof scheme.
Front Garden
Driveway and double garage, outside water tap, grassed area with shrubs.
Rear Garden
Rear garden fully enclosed by fencing, mainly laid to lawn, with flower beds, shrubs and trees, and patio areas.
1. Money laundering regulations - Intending purchasers will be asked to produce identification documentation at a later stage and we would ask for your co-operation in order that there will be no delay in agreeing the sale.
2: These particulars do not constitute part or all of an offer or contract.
3: The measurements indicated are supplied for guidance only and as such must be considered incorrect.
4: Potential buyers are advised to recheck the measurements before committing to any expense.
5: Connells has not tested any apparatus, equipment, fixtures, fittings or services and it is the buyers interests to check the working condition of any appliances.
6: Connells has not sought to verify the legal title of the property and the buyers must obtain verification from their solicitor.
Property info
For more information about this property, please contact
Connells - Letchworth, SG6 on +44 1462 659281 * (local rate)
Disclaimer
Property descriptions and related information displayed on this page, with the exclusion of Running Costs data, are marketing materials provided by Connells - Letchworth, and do not constitute property particulars. Please contact Connells - Letchworth for full details and further information. The Running Costs data displayed on this page are provided by PrimeLocation to give an indication of potential running costs based on various data sources. PrimeLocation does not warrant or accept any responsibility for the accuracy or completeness of the property descriptions, related information or Running Costs data provided here.


























.png)
