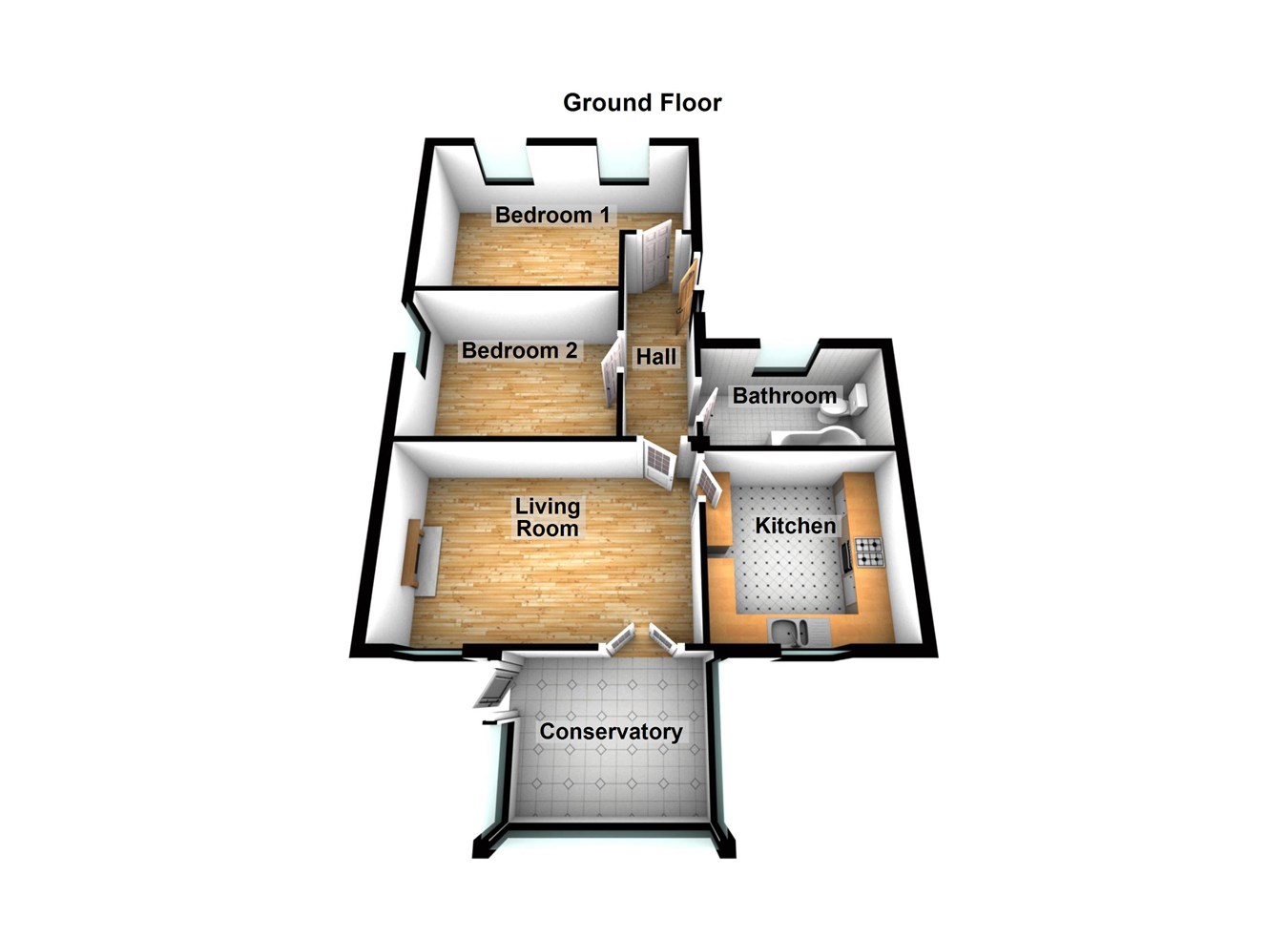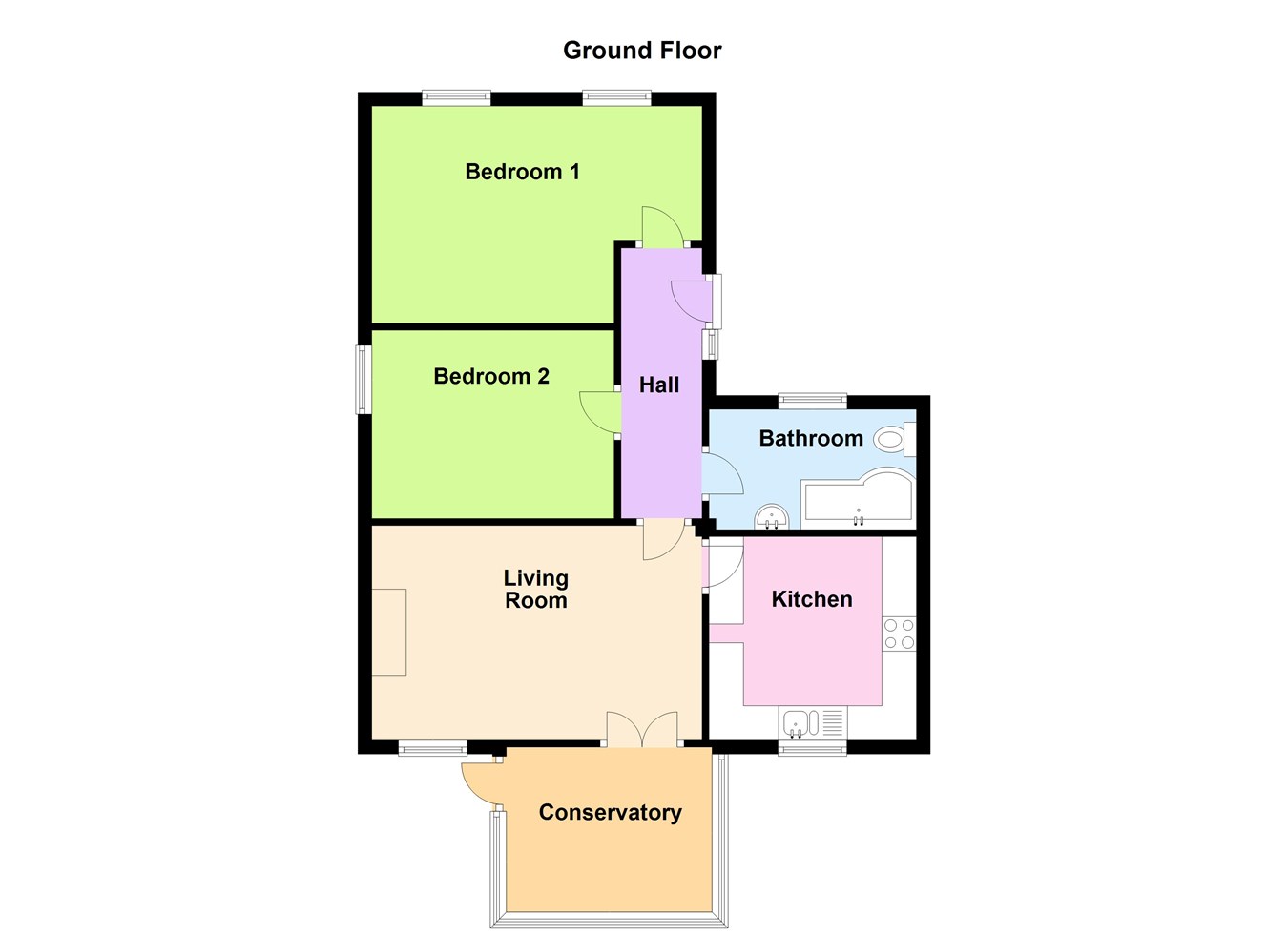Semi-detached bungalow for sale in Low Road, Worlaby DN20
* Calls to this number will be recorded for quality, compliance and training purposes.
Property features
- A charming semi-detached cottage style bungalow
- Quietly positioned off the main road
- 2 double bedrooms
- Rear living room with conservatory
- Modern fitted dining kitchen
- Stylish bathroom
- Driveway allowing sufficient parking
- Manageable rear garden
- Viewing comes highly recommended
Property description
Entrance hallway
Enjoys a woodgrain effect uPVC double glazed entrance door with adjoining sidelight, attractive wooden style flooring, dado railing, wall to ceiling coving, loft access, wall mounted thermostat for the central heating and doors to;
Living room
4.8m x 3.12m (15' 9" x 10' 3"). Enjoys a uPVC double glazed window, matching internal French doors allowing access to the conservatory, attractive electric fire with wooden surround and projecting mantel, TV point, wall to ceiling coving and three single wall light points.
Living room
4.8m x 3.12m (15' 9" x 10' 3"). Enjoys a uPVC double glazed window, matching internal French doors allowing access to the conservatory, attractive electric fire with wooden surround and projecting mantel, TV point, wall to ceiling coving and three single wall light points.
Conservatory
3m x 2.39m (9' 10" x 7' 10"). Enjoys dwarf walling with surrounding woodgrain effect uPVC double glazed windows, a side door leading to the garden, polycarbonate sloped ceiling, air conditioning unit and laminate flooring.
Attractive fitted dining kitchen
3m x 2.98m (9' 10" x 9' 9"). Enjoys uPVC double glazed window. The kitchen enjoys an extensive range of matching low level units, drawer units and wall units of a wooden effect with two wall units having glazed fronts with brushed aluminum pull handles, a complementary patterned rolled edge working top surface with tiled splash backs incorporating a one and a half bowl ceramic sink unit with drainer to the side and block mixer tap, built in four ring electric hob with oven beneath and overhead extractor, space and plumbing for appliances, lino finish to flooring, wall to ceiling coving and inset ceiling spotlights.
Master bedroom 1
4.8m x 3.15m to wardrobes (15' 9" x 10' 4"). Enjoys two uPVC double glazed windows, wall to ceiling coving, TV point and a fully fitted bank of wardrobes to one wall with sliding front.
Double bedroom 2
3.52m x 2.73m (11' 7" x 8' 11"). Enjoys a uPVC double glazed window, attractive laminate flooring, wall to ceiling coving and built in storage cupboard.
Attractive bathroom
2.95m x 1.75m (9' 8" x 5' 9"). Enjoys a uPVC double glazed window with inset patterned glazing, a modern three piece suite in white comprising a low flush WC, built in wash hand basin within the vanity unit with adjoining side rolled edge top, mirrored backing and downlighting, p-shaped panelled bath with overhead main shower and glazed screen, tiled flooring, fully tiled walls with mosaics boardering and a fitted towel rail.
Grounds
To the front of the property enjoys a spacious driveway allowing access for two vehicles and with a private seating area with access to the entrance door. To the rear of the property enjoys a manageable lawned garden being principally lawned with planted boarders and a raised decked patio with access from the conservatory.
Property info
For more information about this property, please contact
Paul Fox Estate Agents - Brigg, DN20 on +44 1652 321984 * (local rate)
Disclaimer
Property descriptions and related information displayed on this page, with the exclusion of Running Costs data, are marketing materials provided by Paul Fox Estate Agents - Brigg, and do not constitute property particulars. Please contact Paul Fox Estate Agents - Brigg for full details and further information. The Running Costs data displayed on this page are provided by PrimeLocation to give an indication of potential running costs based on various data sources. PrimeLocation does not warrant or accept any responsibility for the accuracy or completeness of the property descriptions, related information or Running Costs data provided here.


























.png)

