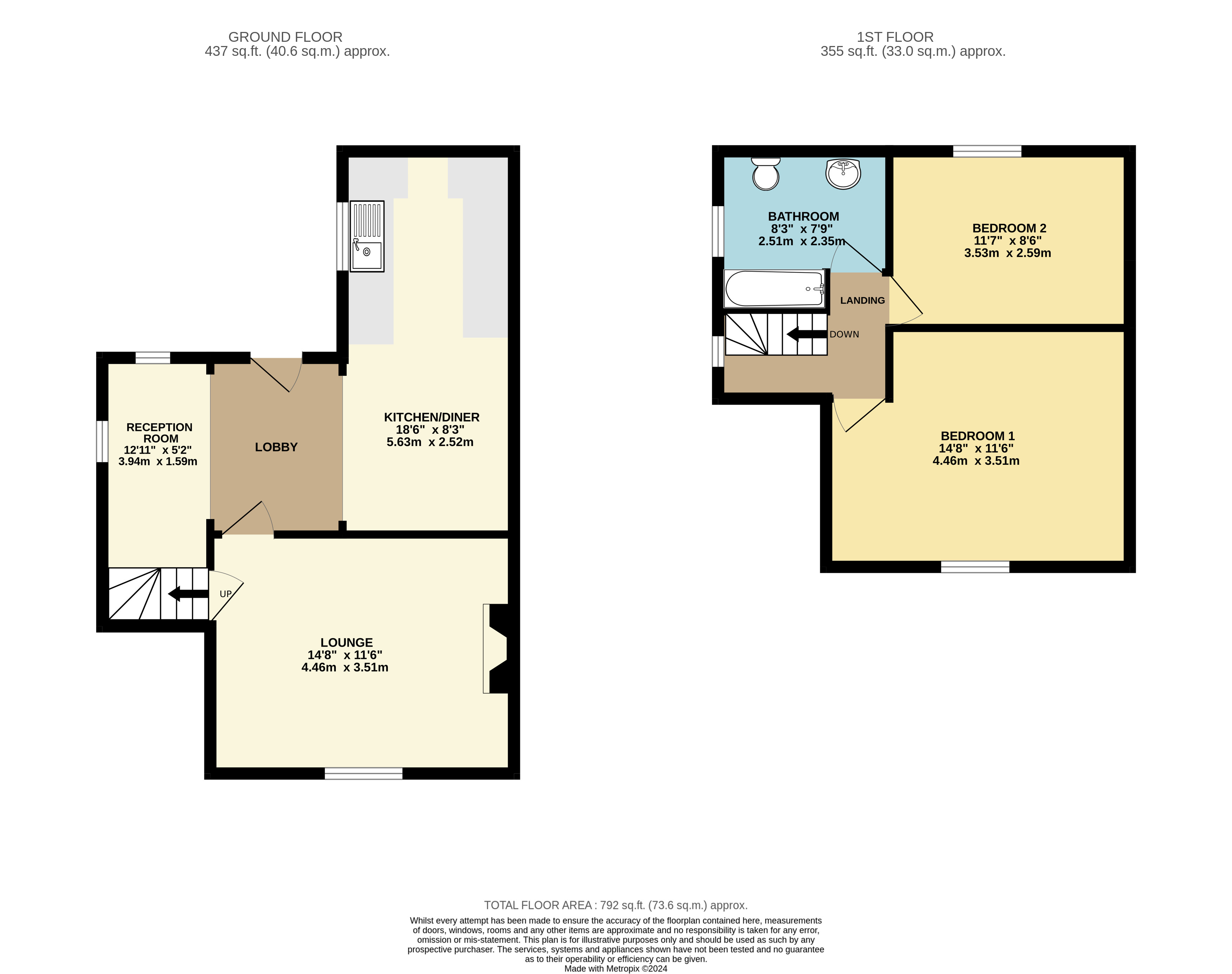Semi-detached house for sale in Westholme Lane, Melton Ross, Barnetby DN38
* Calls to this number will be recorded for quality, compliance and training purposes.
Property features
- Open Day Sunday 21st April 3pm-5pm
- No Chain
- Character Property.
- Open Plan Kitchen Diner
- Lounge With Log Burner
- 2 Double Bedrooms
- First Floor Bathroom
- Open Views
- Large Plot
- Driveway
Property description
2 Westholme Lane is a charming and traditional country cottage nestled away in the pretty village of Melton Ross.
The property which is available with no forward chain would be a perfect purchase for a buyer who is wanting a quaint character property with a generous garden full of potential.
The property benefits from central heating, double glazing and comprises of :
Entrance lobby accessed from the rear of the property.
An open kitchen diner with a range of base and wall units, sink and drainer with mixer tap, space and plumbing for machine washer.
A reception area which would make an ideal office space or snug.
Spacious lounge with open views, log burner and stairs to the first floor.
Bedroom one is a generous double with open views to the front elevation.
Bedroom two is a small double or spacious single
.
Bathroom with W.C, handwash basin and bath with overhead shower.
Outside the property sits on a large side/rear plot with double parking a brick outbuilding which currently houses the boiler, log store and a concrete slab ready to erect a shed.
This is a rare opportunity to purchase a property of this style and viewing is highly recommended.
Prior to submitting an offer the buyer must be aware and accept the following covenants as well as additional standard covenants:
Not to construct any building or erection of any kind whatsoever on the property without first obtaining the prior written consent of the Transferor and to pay the Transferor's reasonable and proper administration fees in respect of any required consent such consent not to be unreasonably withheld. Any building work must be done within the character and style of the property and not impact on the adjoining property.
Not to use the Property transferred for any other purpose than as a single private dwelling house with usual outbuildings (and private garage where appropriate) in the occupation of one family only save that the carrying on from part only of the Property of a trade or business by any member of that family without employees or assistants who work with or attend at the Property is permitted provided that such trade or business;
- Shall not depend upon the presence or attendance at the Property of customers or clients or other persons engaged in the trade or business and;
- Does not require the prior grant of planning permission for change of use and;
- Shall not be noisy or obnoxious.
Not to erect any boundary structures forward of the front elevation of the building except a Lincolnshire Post and Rail Fence.
Not to cause or permit anything to be done on the Property or the Retained Land which may become a nuisance to the Transferor or which may lessen the enjoyment of the Retained Land.
To perform and observe all conditions contained in any planning permission effecting the Property.
Not to affix any aerial or satellite dish to the front face of the Property. Any aerial is to measure no more than 2 meters.
To keep the gardens and grounds of the Property tidy and in good order.
Not to plant or permit to grow on the Property any Cypress Leylandii Poplar or any other similar fast growing conifers or vigorous growing trees.
Not to keep any animals on the Property other than normal domestic pets and not to use the Property for the purpose of breeding normal domestic pets.
The Transferees covenant with the Transferor to join in with the owners and occupiers of any other property that has a right to use the Shared Access in cleansing repairing and reinstating the Shared Access and to contribute equally and jointly with such owners or occupiers toward the cost of any such works
Property info
For more information about this property, please contact
Relo Estate Agents, DN31 on +44 1472 467387 * (local rate)
Disclaimer
Property descriptions and related information displayed on this page, with the exclusion of Running Costs data, are marketing materials provided by Relo Estate Agents, and do not constitute property particulars. Please contact Relo Estate Agents for full details and further information. The Running Costs data displayed on this page are provided by PrimeLocation to give an indication of potential running costs based on various data sources. PrimeLocation does not warrant or accept any responsibility for the accuracy or completeness of the property descriptions, related information or Running Costs data provided here.




















.png)

