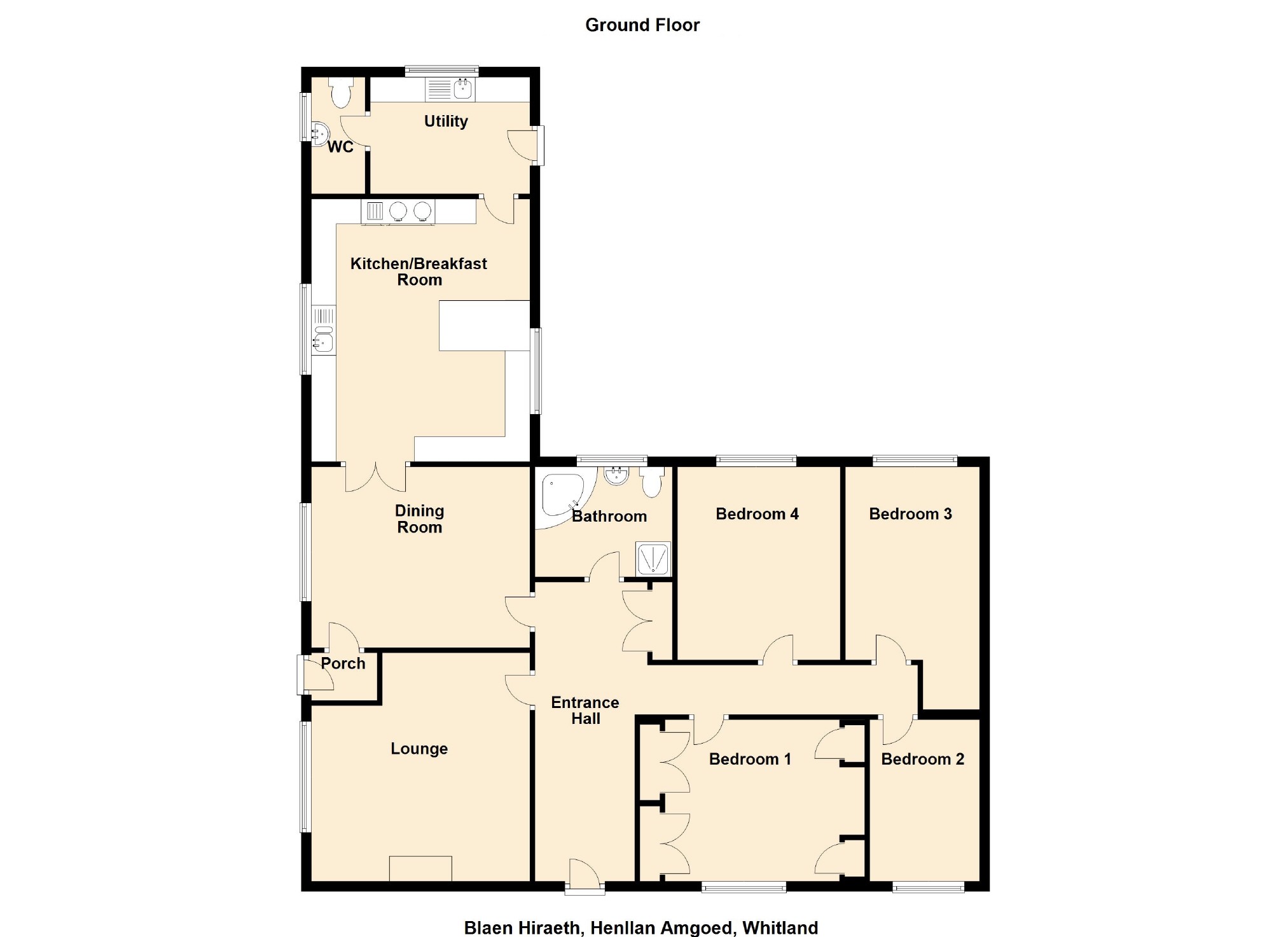Bungalow for sale in Henllan Amgoed, Whitland, Carmarthenshire SA34
* Calls to this number will be recorded for quality, compliance and training purposes.
Property features
- Peacefully Located Appox 8 Acre Smallholding
- Detached 4 Bedroom Extended Bungalow
- Purpose Built Fully Licensed Boarding Cattery
- Solar Panels Providing Income
- Lovely Rural Surroundings
- EPC D
Property description
A 4 bedroom detached bungalow and approx. 8 acres of land suitable for various uses including equestrian.
A fully licensed Boarding Cattery established for 20 years.
Outbuildings including garage and static caravan.
The land situated to the side and rear of the property across 2 separate fields.
Superbly kept gardens surround the property with an abundance of scattered shrubs and flowers, static caravan, pond and summerhouse. The property is but a short drive to the towns of Whitland and Narberth both offering a wide range of day to day amenities including doctors, dentists, schools, bus and train links and the A40 provides commute to the M4.
Situation
Henllan Amgoed is a small hamlet near the town of Whitland and is approx 3.5 miles from the A40. Whitland town offers a wide range of amenities from shops, schools, doctors, dentists, bus and train links.
Entrance Hall
Entered via obscured double glazed door, ceiling light x 2, smoke alarm, access to attic with fitted loft ladder, double door airing cupboard, radiator, fitted carpet, doors to:
Lounge (4.57m x 4.37m)
Ceiling light, coved and textured ceiling, up lights x 2, double glazed window to side, open fireplace with multi fuel burner in set on slate hearth with wood mantle over, radiator, fitted carpet.
Dining Room (4.57m x 3.35m)
Ceiling light, double glazed window to side, radiator with fitted cover, laminate flooring, glazed French doors to kitchen, door to:
Porch (1.4m x 0.84m)
Entered via obscure double glazed door, ceiling light, laminate flooring.
Kitchen/Breakfast Room (5.26m x 4.5m)
Ceiling lights x 4, range of modern cream wall and base units with complementary worktops over, 1 1⁄2 drain stainless steel sink, double glazed window to two sides, Rangemaster double oven with 4 rings and griddle with extractor fan over, plumbing for dish washer, space for free standing fridge/freezer, tiled flooring, under unit lights.
Utility Room (3.18m x 2.34m)
Ceiling light, double glazed window to side, obscure double glazed door to rear, matching cream wall and base units with worktop over, plumbing for washing machine, space for tumble dryer, Warm flow Oil fired boiler, tiled flooring.
WC (2.34m x 1.35m)
Ceiling light, obscure double glazed window to side, low level WC, pedestal wash hand basin, tiled flooring. There is space to add a double shower cubicle.
Family Bathroom (2.74m x 2.2m)
Ceiling light, obscure double glazed window to side, 4 piece suite comprising of corner bath with telephone shower fitment, corner shower cubicle, low level WC, pedestal wash hand basin, towel radiator, tiled flooring.
Bedroom 1 (4.5m x 2.84m)
Ceiling light, double glazed window to fore, radiator, fitted over bed wardrobes, fitted mirror doored wardrobes, fitted carpet.
Bedroom 2 (2.84m x 2.18m)
Ceiling light, double glazed window to fore, radiator, fitted carpet.
Bedroom 3
4.98m4max x 2.67m - Ceiling light x 2, double glazed window to side, radiator, fitted carpet.
Bedroom 4 (4.34m x 2.95m)
Ceiling light, double glazed window to side, radiator, fitted carpet.
Contented Cats Boarding Cattery
Contented Cats is a well-established purpose built fully licensed Boarding Cattery.
The Cattery can accommodate 31 cats across 16 pens. There is a a separate reception leading through a pin coded door to the cattery.
There is a kitchenette and seperate WC.
There is also a seperate quarantine room.
Externally
The property is approached on a large, gravelled driveway which can accomodate several cars.
The driveway opens up to a courtyard with 36' x 12' 2-bedroom static caravan with its own gated entrance.
The large rear garden has a paved patio area with a seating area.The garden is filled with a variety of flowering plants and shrubs.
Land
The land approximately 8 Acres is split into 2 fields of grazing land.
Services
We have been advised that mains water and electricity are connected, private drainage. Council Tax Band D. Solar panels for electricity which also provide an income to the property.
Property info
For more information about this property, please contact
John Francis - Narberth, SA67 on +44 1834 487001 * (local rate)
Disclaimer
Property descriptions and related information displayed on this page, with the exclusion of Running Costs data, are marketing materials provided by John Francis - Narberth, and do not constitute property particulars. Please contact John Francis - Narberth for full details and further information. The Running Costs data displayed on this page are provided by PrimeLocation to give an indication of potential running costs based on various data sources. PrimeLocation does not warrant or accept any responsibility for the accuracy or completeness of the property descriptions, related information or Running Costs data provided here.




























.png)
