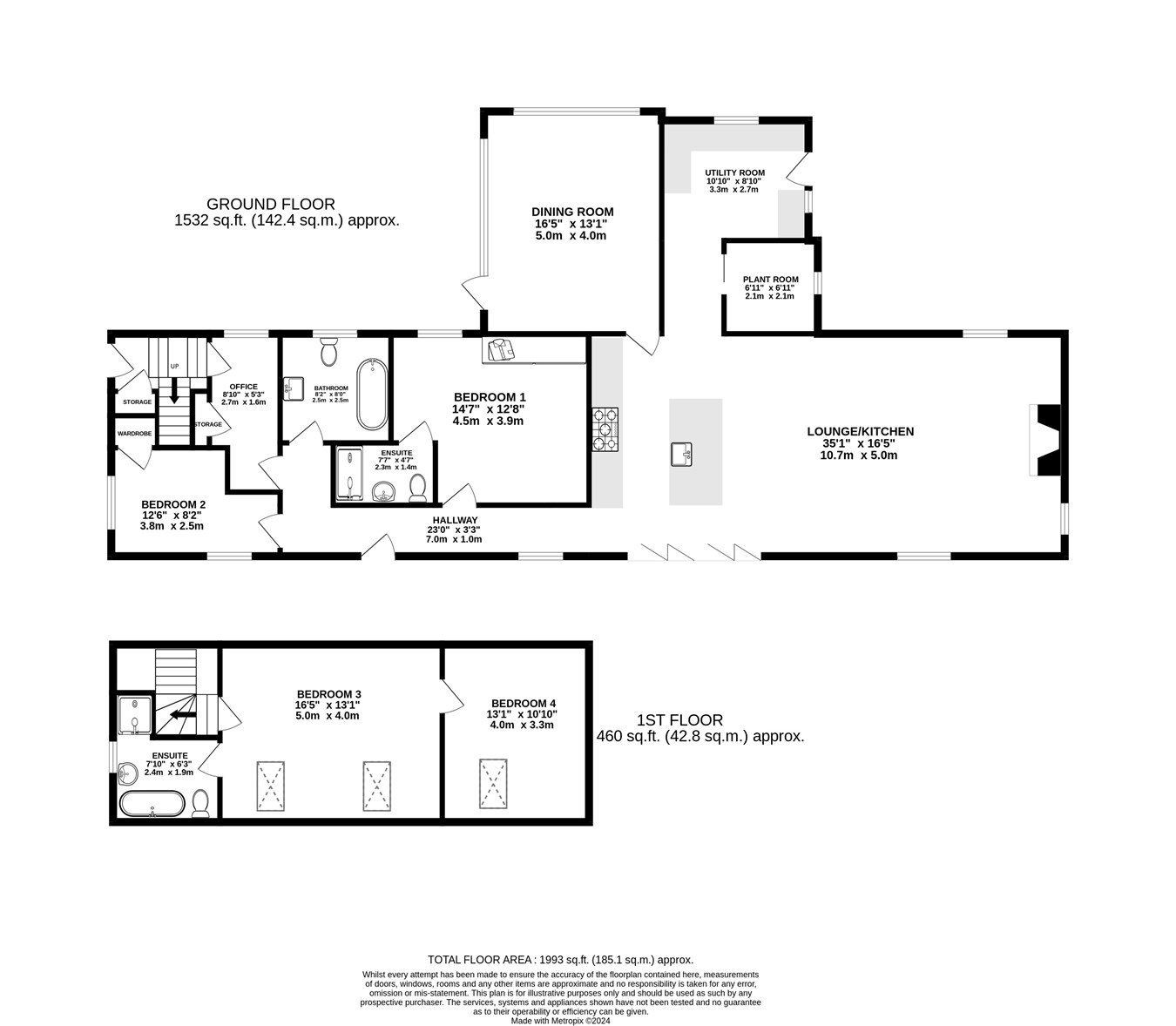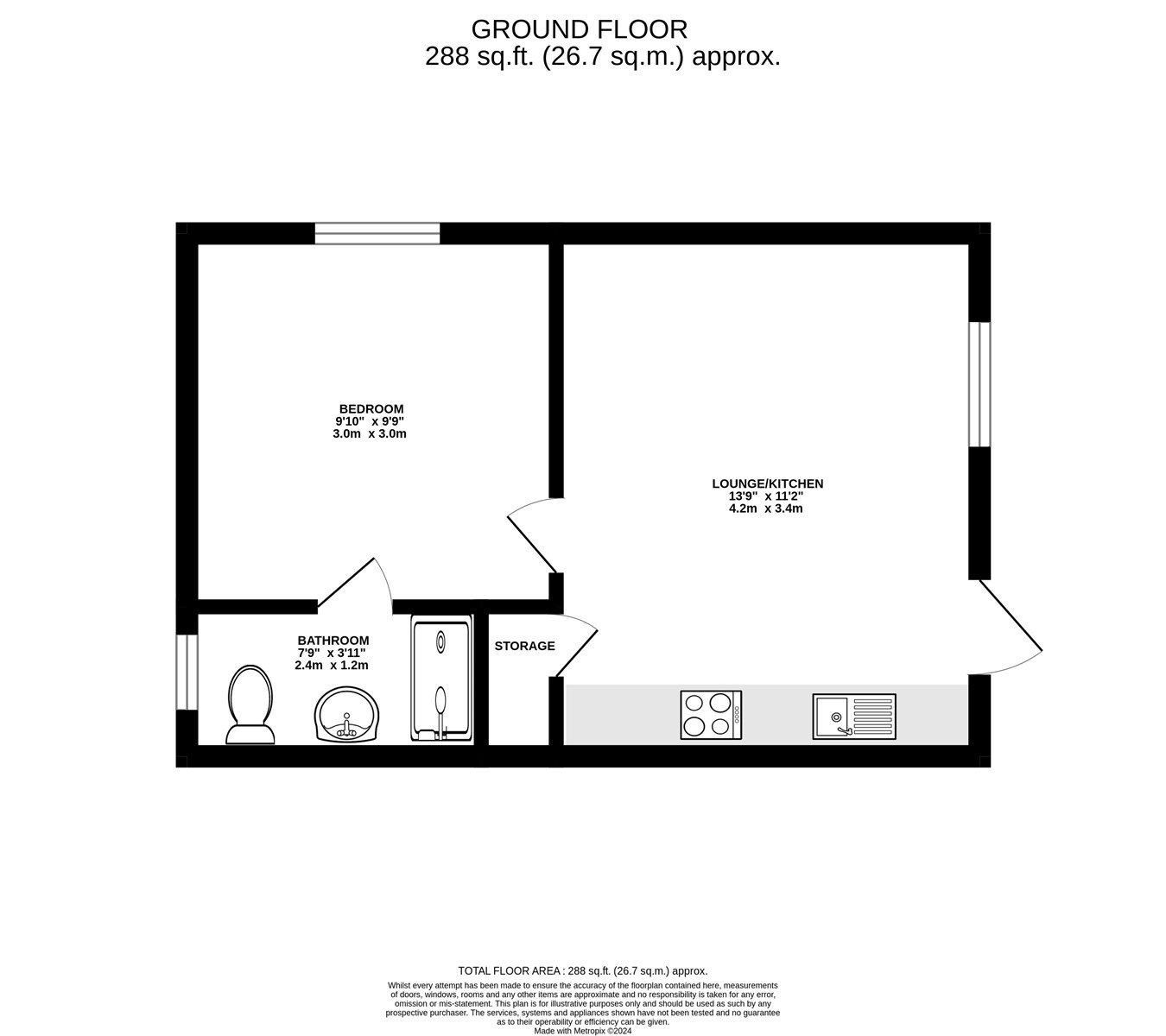Detached house for sale in Penderi, Llanfallteg, Whitland SA34
* Calls to this number will be recorded for quality, compliance and training purposes.
Property features
- Delightful barn conversion in peaceful rural setting.
- Three/four bedrooms spread over two levels.
- Approximately ten acres of prime pasture.
- Range of outbuildings.
Property description
You enter the main house via a covered porch and arrive in the central entrance hall. Turning right you pass the ensuite master bedroom on your left before arriving at the true focal point for the property, the stunning double height kitchen and living space. This room captures all of the character and history of the building and creates a wonderful entertaining and family space. To one end you find the tasteful kitchen, which offers a touch of modern convenience to this charming property. The open plan living area is complemented by a double height dining room opening off it. This room was added by the current owners and ties in beautifully with the original structure. Off the kitchen you find a large utility/boot room with a walk in plant room, ideal for drying coats and boots. Heading back down the entrance corridor you come to another double bedroom with dual aspect windows, the well-appointed family bathroom, and a study/home office to the rear of the home.
A door from the home office opens into a rear hallway which has its access to the outside. A staircase leads up from here to the two bedrooms and ensuite on the first floor. Recently run as a highly successful, and award winning, bed and breakfast space this first floor level would also offer the perfect space for a multi-generational buyer looking to purchase a property that includes a self-contained space. When the property was renovated, services were brought up to the first bedroom to enable a kitchen to be fitted, if required, making it ideal as a one bedroom annex to the main home. If this was not needed the space could be effortlessly integrated into the property to provide a master ensuite with its own spacious dressing room.
Externally the property also offers a large, oak framed, double garage with storage above. To the rear of this structure is a wonderful, and unexpected, addition to the home, a one bedroom cottage. This space is completely self-sufficient to the main home and offers a lovely homely space comprising of an open plan living space with an ensuite bedroom off it. Previously used as overflow accommodation for the family, and the successful bed and breakfast. In addition to this structure there is a large barn, which could also provide stabling for horses and a separate, block built, kennels/storage building.
Beyond the outbuildings you find approximately ten acres of prime pastures, split into two paddocks and three fields along with a poly tunnel and veg garden. The land has been grazed and cut for hay in the past with the easily accessible land sure to be of interest to equestrian owners.
Positioned on the border of Pembrokeshire and Carmarthenshire, Ysgubor is ideally positioned to explore the beautiful countryside and coastline of West Wales. The A40 and the train station at Whitland are also easily accessible from the property, a great bonus in this peaceful position.
For a buyer who is looking for a property that combines both the character and features of an older property, with all modern conveniences of a newly constructed home, this remarkable barn conversion is a wonderful find.
Entrance Hall
The covered oak porch leads you into a welcoming entrance hall that connects the two bedrooms, home office, family bathroom and main living space on this level.
Open Plan Kitchen / Sitting Room
The undoubted centre point for the property is this stunning living space. Retaining the full height of the original structure this grand and impressive space is somehow still warm and inviting. You first encounter the elegant fully fitted kitchen to your right which offers a fitted dishwasher, fridge, double oven, and gas hob. The large central island offers a sink and breakfast bar for informal dining. The neutral matt painted cabinetry is complemented by a light quartz worktop.
Passing beyond the kitchen you come to the large living area which could easily provide space for a dining and separate seating area. At the end of the room is a wood burning stove, set in a large feature hearth. Windows line the sides of the room with a large set of recently fitted bi-fold doors leading out to the front terrace.
Doors in the rear wall open into the dining room and utility.
Dining Room
The impressive dining room was added onto the original structure at the time of the renovation and offers a wonderful entertaining space. The double height ceiling and exposed A frame beams mirror the character found in the living space next door, with two large windows in the pine end wall bringing in ample natural light. A large window and glazed door to the side open out to the garden with a pretty patio seating area being ideally positioned to take in the setting sun. An engineered oak floor and the high quality slate windowsills found throughout the property, add to the exceptional finish of the space.
Utility
The utility room was extended by the owner and comprises the original older area with ample built in cabinetry, which leads through to the larger new portion at the rear. This space offers even more cabinetry with quartz countertops along with a window to the rear and window and door to the side. There is also a built in seat and coat rack, with which ties in beautifully with the rest of the cabinetry. There is a sink and undercounter space for white goods to complete the amenities.
Boot / Plant Room
A rolling barn door off the utility room leads you into the invaluable plant room, which houses the heating system for the property along with a great selection of storage for drying clothes and bedding.
Bedroom One
The master bedroom is positioned next to the main reception area, off the central hall. This lovely space has a full range of built in wardrobes with mirrored doors, a feature wall of panelling and a window looking out to the rear garden. A door on the left hand wall takes you into the ensuite shower room.
Ensuite Bathroom
The shower room off the master bedroom has a lavatory, hand basin set in a vanity unit and a double shower.
Bedroom Two
This bedroom is situated at the corner of the home and has one window looking out to the front and one to the side. The bedroom also has built in cupboards on the far wall, a great touch to the space.
Family Bathroom
The tastefully finished family bathroom has an obscured glass window to the side, feature panelling to the walls and a freestanding bath, lavatory, and toilet.
Home Office
A handy home office with a window to the rear of the home looking out over the garden. This room could be used as a single bedroom if needed but provides an ideal place to work or enjoy a hobby. There is a built in cupboard to one side and an internal door to the side hallway.
Side Hallway
This space can be accessed from either the home office or directly from outside via a wooden external door. The hall provides space to hang coats, along with a large fitted cupboard and plumbing for a washing machine. If required, this space offers the perfect entrance to an annex in the property.
Bedroom Three
At the top of the stairs you come to this big and bright bedroom. With two Veluxes to the front and exposed beams above in the sloping roof, this characterful room is a lovely space. Until recently this served as the well-appointed main bedroom to the bed and breakfast with the family bedroom opening off it. This bedroom, its ensuite bathroom and the bedroom off it would make a luxurious master bedroom suite. Alternatively, it adds a great option for a buyer looking for an annex space.
Ensuite Bathroom
Another very well finished space this room offers a bath, separate shower, lavatory, and hand basin with a window looking out at the end of the property.
Dressing Room / Bedroom Four
This lovely space is currently set up as a twin bedroom but could fulfil a large variety of rolls to suit a buyer. A Velux to the front brings in natural light.
Chalet
Open Plan Living Space
This bright and welcoming living space comprises a seating and dining area along with a well equipped fitted kitchen. There are two doors in the rear wall, one opening to a storage cupboard which houses the building’s heating system, and the other opening to the bedroom.
Bedroom
A good sized double this space has plenty of room for freestanding bedroom furniture.
Ensuite Shower Room
Off the bedroom you find a well-appointed ensuite shower room offering a sink, lavatory, and shower cubicle.
External
You approach the property along a well maintained, private, tarmac driveway which connects the handful of properties that surround the former farmhouse. Ysgubor has its own large, gated, driveway which allows parking for numerous vehicles.
To the front of the property, you have a spacious, south facing, terrace accessible from recently installed bi-fold doors which open off the living area. To the rear of the property, you have a more sheltered garden which gets the setting sun and has a recently completed pond in the corner.
To the right of the house, you find the large double garage and cottage behind it. Beyond this you come to the block built kennels/storage building, with the very large barn found behind that.
The barn offers ample space for both storage and animal shelter along with space for tractors and farm machinery. With some reconfiguring the barn could easily provide stabling for horses if required.
The land comprises two smaller paddocks and three large fields extending to approximately ten acres in total. This excellent grazing land has also provided high quality hay and silage when left to grow.
Directions
Approaching the property from either the east or west join the A40 before turning off and heading north at the small village of Llanddewi Velfrey following signposts for Llanfallteg. Before you reach the village, you cross a railway line via a stone bridge. After you cross the bridge take the next right hand turn down a private driveway signposted for Penderi and Ysgubor.
Follow the driveway down until it forks, take the right hand fork, and follow it around. When you reach the small collection of buildings proceed straight ahead and Ysgubor will be found at the end of the driveway.
What3Words location for entrance to property: ///recover.reclining.homes
Property info
For more information about this property, please contact
Country Living Group, SA62 on +44 1437 723109 * (local rate)
Disclaimer
Property descriptions and related information displayed on this page, with the exclusion of Running Costs data, are marketing materials provided by Country Living Group, and do not constitute property particulars. Please contact Country Living Group for full details and further information. The Running Costs data displayed on this page are provided by PrimeLocation to give an indication of potential running costs based on various data sources. PrimeLocation does not warrant or accept any responsibility for the accuracy or completeness of the property descriptions, related information or Running Costs data provided here.































































.png)
