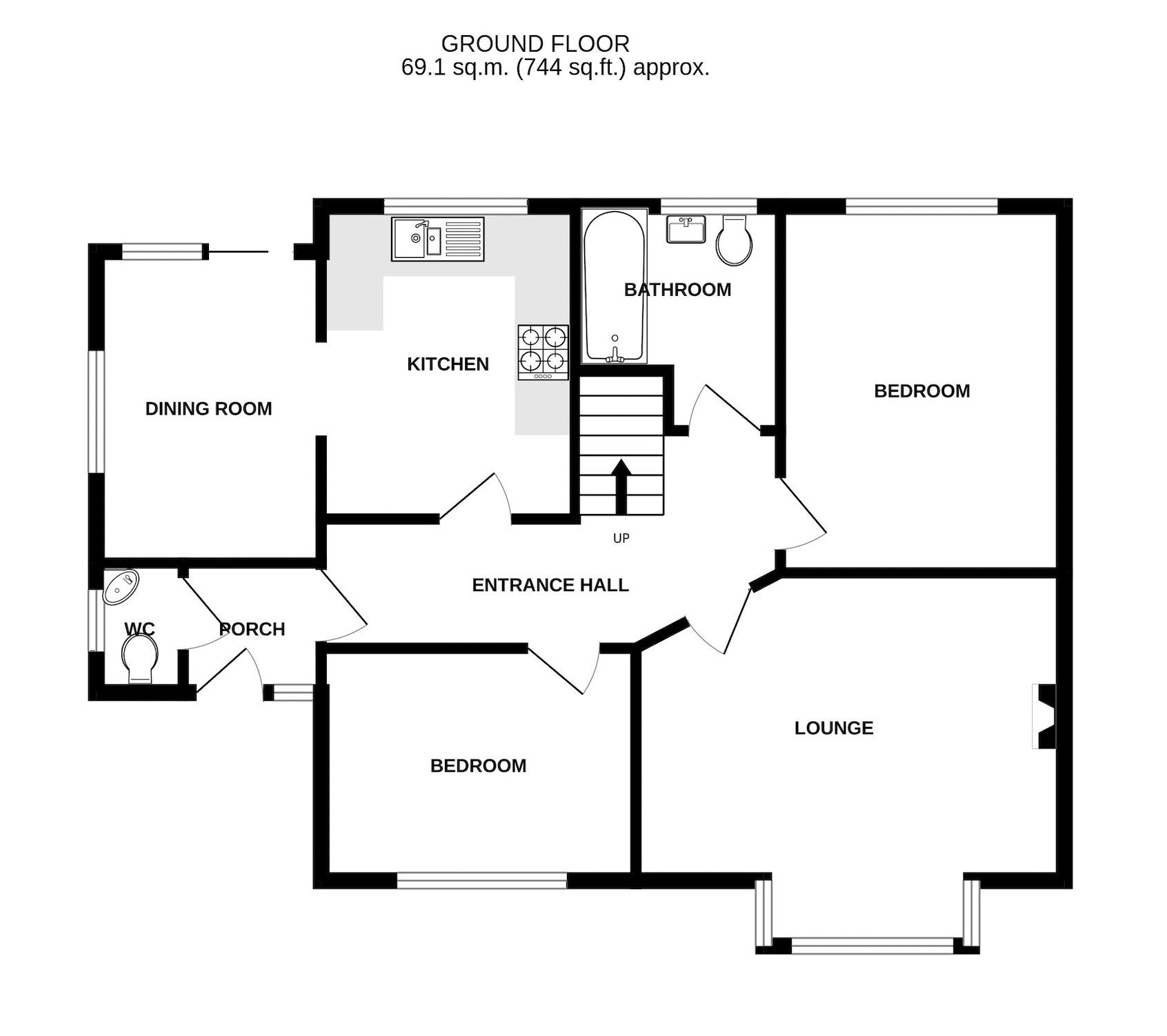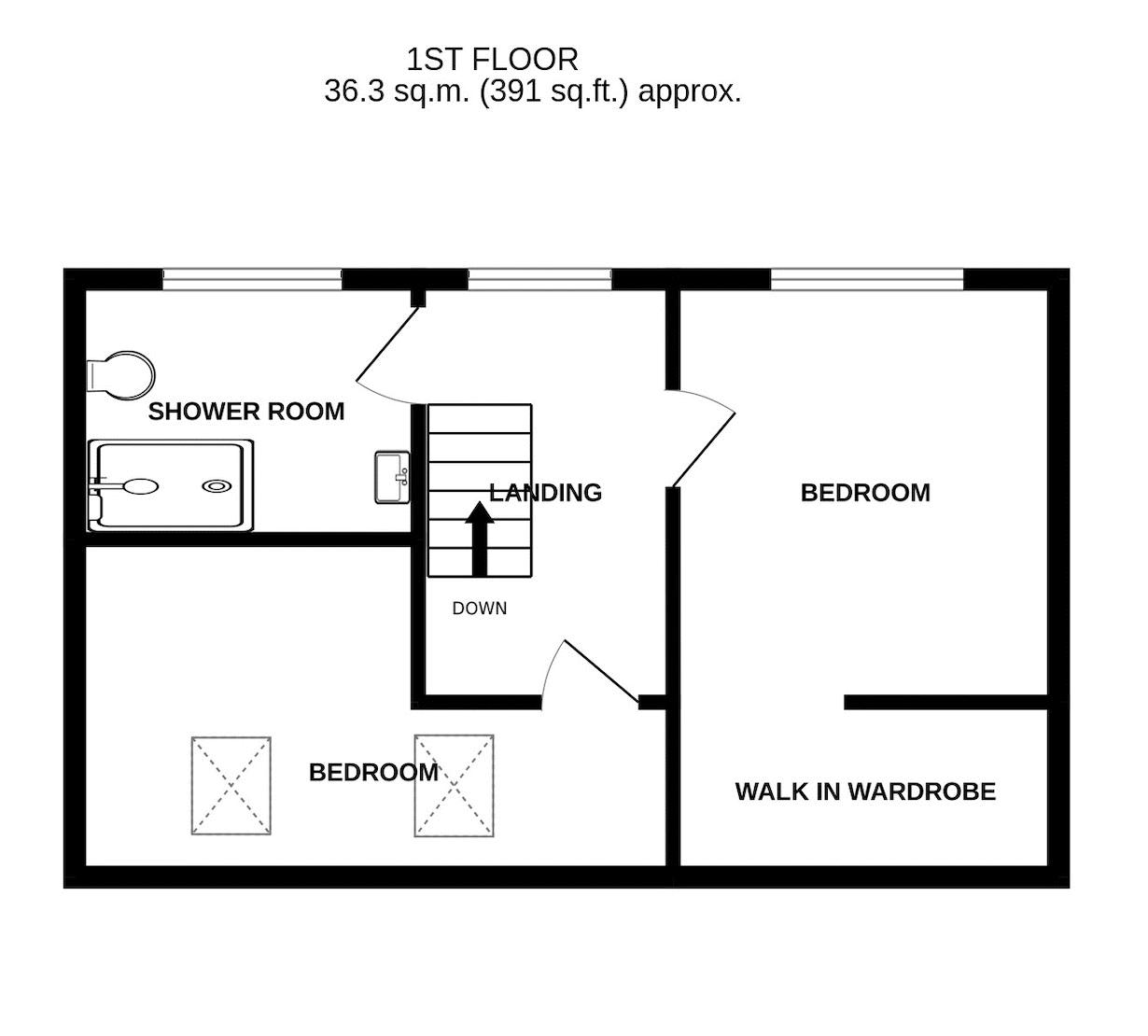Detached bungalow for sale in Broadpark Road, Paignton TQ3
* Calls to this number will be recorded for quality, compliance and training purposes.
Property features
- Beautifully presented chalet bungalow
- Four double bedrooms ( two ground/two first floor)
- Ground floor bathroom and first floor shower room
- Two reception rooms and fitted kitchen
- Immaculate order throughout
- Parking to front
- Part landscaped gardens
- Cul de sac position
- Good acesss to local amenties and town center
- Must be viewed!
Property description
A well presented, four bedroom chalet bungalow located in a quiet cul-de-sac postion, within easy access of local amenities, schools, Paignton town center, sea front and its pretty harbour.
Internal viewing is highly recommended to appreciate the internal space and immaculate order of this lovely home, on the ground floor there is a super lounge with bay window enjoying an open outlook, modern fitted kitchen with dining room off which has patio doors out on to a patio area and the rear garden. A cloakroom/w.c. And full bathroom/w.c. Are also on the ground floor along with two double bedrooms. The current owners have also added a principle bedroom with walk in wardrobe area, further twin bedroom and luxury shower room/w.c. On the first floor. Outside there are part landscaped, front and rear gardens along with parking bay to the front. Gas fired central heating is installed along with double glazed windows and doors. Attractive cladding has also been strategically placed for ease of maintenance.
Ground Floor
Entrance Porch
Double glazed entrance door. Tile effect flooring and courtesy light. Further double glazed door to entrance hall and door to:
Cloakroom/W.C.
White close coupled W.C. And corner mounted hand basin. Radiator. Continuation of tile effect flooring. Double glazed window.
Entrance Hallway
Dado rail feature. Staircase to the first floor. Radiator. Doors to principle rooms.
Living Room (15' 0'' x 13' 3'' in to bay window. (4.57m x 4.04m) max.)
Polished wooden style flooring. Double glazed bay window to front enjoying an open outlook. Composite stone fire place and hearth with fitted gas fire. Radiator.
Kitchen (10' 10'' x 8' 9'' (3.30m x 2.66m))
Range of modern white faced wall and base cupboards, wood effect working surfaces with inset one and a quarter bowl stainless steel sink and drainer. Attractive tiling and glass splash backs. Under cupboard lighting. Integral dishwasher and built in electric oven/grill with halogen hob and integral extractor fan over. Plumbing/space for washing machine and space for fridge/freezer. Double glazed window to rear. Radiator. Wood effect flooring.
Opening to:
Dining Room (10' 9'' x 7' 10'' (3.27m x 2.39m))
Double glazed sliding patio door opening on to the rear garden and patio area. Further double glazed window to side. Continuation of the wood effect flooring. Radiator.
Ground Floor Bedroom 2 (12' 2'' x 9' 10'' (3.71m x 2.99m))
Double glazed window to rear. Fitted wardrobes to one wall. Radiator.
Ground Floor Bedroom 3 (10' 10'' x 8' 0'' (3.30m x 2.44m))
Double glazed window to front. Radiator.
Ground Floor Bathroom/W.C.
Comprising white suite of panelled bath with fitted 'Mira' shower over. Close coupled W.C. And vanity cupboard with inset washbasin. Heated towel rail. Extractor fan. Double glazed window.
First Floor
Landing
Spacious landing with double glazed window to rear.
Principle Bedroom (16' 3'' x 9' 10'' (4.95m x 2.99m) overall)
Double glazed window to rear. Radiator. Wall partition with access to walk in wardrobe area with fitted shelving and rails. Velux window.
Bedroom 4 (15' 9'' x 9' 1'' (4.80m x 2.77m) max measurement decreasing.)
Two Velux windows to front. Access to under eaves storage space. Radiator.
Shower Room/W.C.
Comprising large walk in shower with glazed screen to side. Fitted rainfall shower head and hand held attachment. Close coupled W.C. White vanity unit with inset washbasin. Heated towel rail. Extractor fan. Double glazed window.
Outside
Front
Brick paved parking bay to front with wooden storage shed. Exterior lighting and power points. Steps lead up via various part landscaped garden terraces to the front entrance. Pathways to both sides of the bungalow lead to the rear garden.
Rear Garden
Part landscaped, gently terraced rear garden with various seating areas, level lawn and large decked seating area with decorative balustrade.
Water tap.
Council Tax Band: C
Energy Rating: C
Property info
For more information about this property, please contact
Eric Lloyd, TQ4 on +44 1803 268026 * (local rate)
Disclaimer
Property descriptions and related information displayed on this page, with the exclusion of Running Costs data, are marketing materials provided by Eric Lloyd, and do not constitute property particulars. Please contact Eric Lloyd for full details and further information. The Running Costs data displayed on this page are provided by PrimeLocation to give an indication of potential running costs based on various data sources. PrimeLocation does not warrant or accept any responsibility for the accuracy or completeness of the property descriptions, related information or Running Costs data provided here.































.png)
