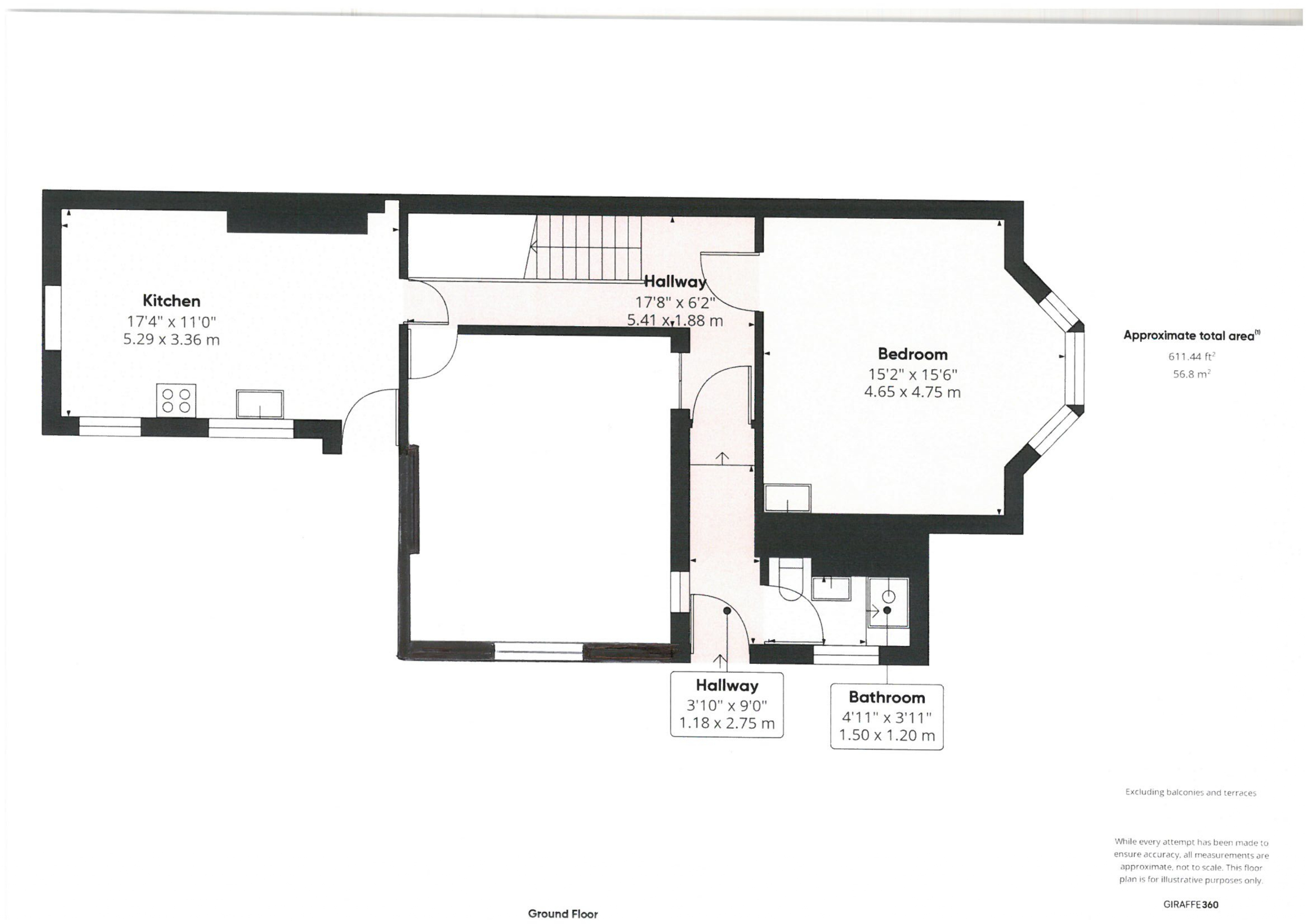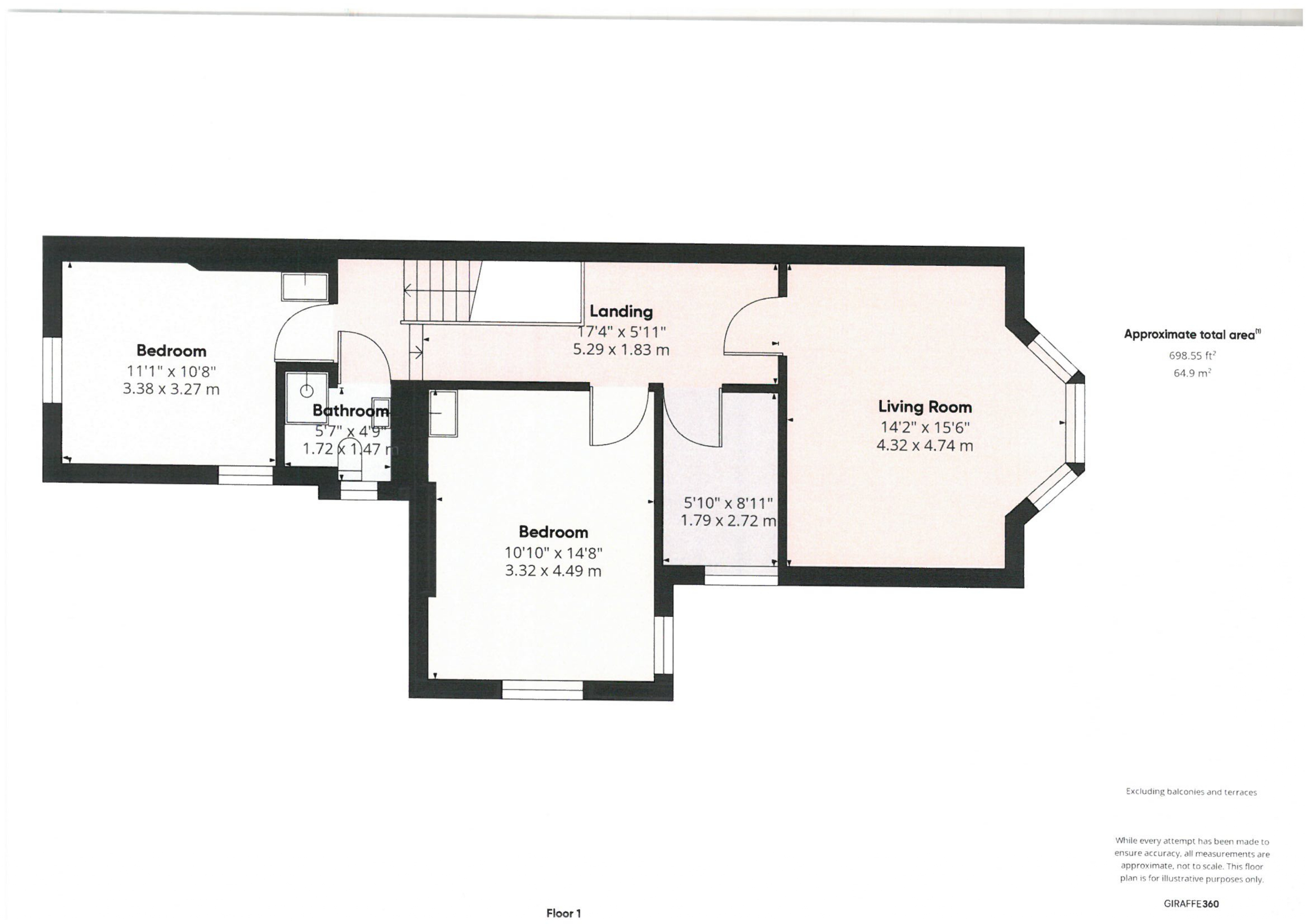Terraced house for sale in Walnut Road, Torquay TQ2
* Calls to this number will be recorded for quality, compliance and training purposes.
Property features
- 4 bedrooms
- 2 reception rooms
- Gas central heating
- Double glazing
- Garden
- Chelston central location
Property description
Looking for a family home or investment property in the heart of Chelston? This versatile property offers 4 bedrooms, 2 reception rooms a large kitchen and 2 shower rooms and a garden right in the middle or Walnut Road with its range of independent shops and cafes.
The property is currently used as an HMO with 4 double bedrooms, the upstairs lounge could be used as an additional bedroom subject to licensing. The property would equally make a fantastic family home with 4 upstairs bedrooms, 2 large reception rooms and a good sized kitchen diner. At the side of the property is a patio garden area, perfect for alfresco entertaining.
The property also benefits from Gas Central Heating and Double Glazing.
The property is accessed via a pathway from Walnut Road leading to the side entrance (please note the shop at the front of the property is not included in the sale)
Upvc double glazed door leading into the entrance hall with door to shower room, 2 reception rooms and the kitchen with stairs leading to the 1st floor.
Shower room with shower cubicle, sink and toilet, double glazed window to side.
Lounge / Currently used as Bedroom 15'2" x 15'6" (4.75m x 4.65m) into bay, with high ceilings, original coving, Upvc double glazed bay window, Radiator.
Dining Room / Currently used as Bedroom 14'6" x 10'8" approx (3.20m x 4.40m) with high ceilings, Upvc double glazed window
Kitchen Diner 17'4" x 11'0" (5.29m x 3.36m) Range of modern wall and base units with space for cooker, plumbing for washing machine, space for tumble drier and fridge freezer, Upvc double-glazed window and door leading to the garden.
Hallway with understairs cupboard, radiator and original staircase leading to 1st floor
Half landing with doors to:
Bedroom 11'1" x 10'8" (3.38m x 4.27m) with dual aspect Upvc double glazed windows to the side and rear, radiator.
Shower room with white sink, toilet and shower cubicle with electric shower.
Landing with loft hatch and doors to:
Bedroom 14'8" x 10'10" (4.49m x 3.32m) with Upvc double glazed window to the side, radiator, sink.
Bedroom 8'11" x 5'10" (2.72m x 1.79m) with Upvc double glazed window to the side, radiator,
Bedroom 15'6" x 14'2" (4.74m x 4.32m) into bay, with high ceilings, original coving, Upvc double glazed bay window, Radiator. Currently used as a communal lounge.
Garden - side garden with patio area
Rear store with gas central heating boiler.
EPC D
Council Tax band C
Freehold
Consumer Protection from Unfair Trading Regulations 2008 The agent has not tested any apparatus, equipment, fixtures and fittings or services and so cannot verify that they are in working order or fit for the purpose. A Buyer is advised to obtain verification from their Solicitor or Surveyor. References to the Tenure of a Property are based on information supplied by the Seller. The Agent has not had sight of the title documents. A Buyer is advised to obtain verification from their Solicitor. Items shown in photographs are not included unless specifically mentioned within the sales particulars. They may however be available by separate negotiation. Buyers must check the availability of any property and make an appointment to view before embarking on any journey to see a property. Please inform us of any particular requirements that are important to you prior to viewing.
Property info
For more information about this property, please contact
Ridgewater Property Limited, TQ3 on +44 1803 268871 * (local rate)
Disclaimer
Property descriptions and related information displayed on this page, with the exclusion of Running Costs data, are marketing materials provided by Ridgewater Property Limited, and do not constitute property particulars. Please contact Ridgewater Property Limited for full details and further information. The Running Costs data displayed on this page are provided by PrimeLocation to give an indication of potential running costs based on various data sources. PrimeLocation does not warrant or accept any responsibility for the accuracy or completeness of the property descriptions, related information or Running Costs data provided here.



















.png)