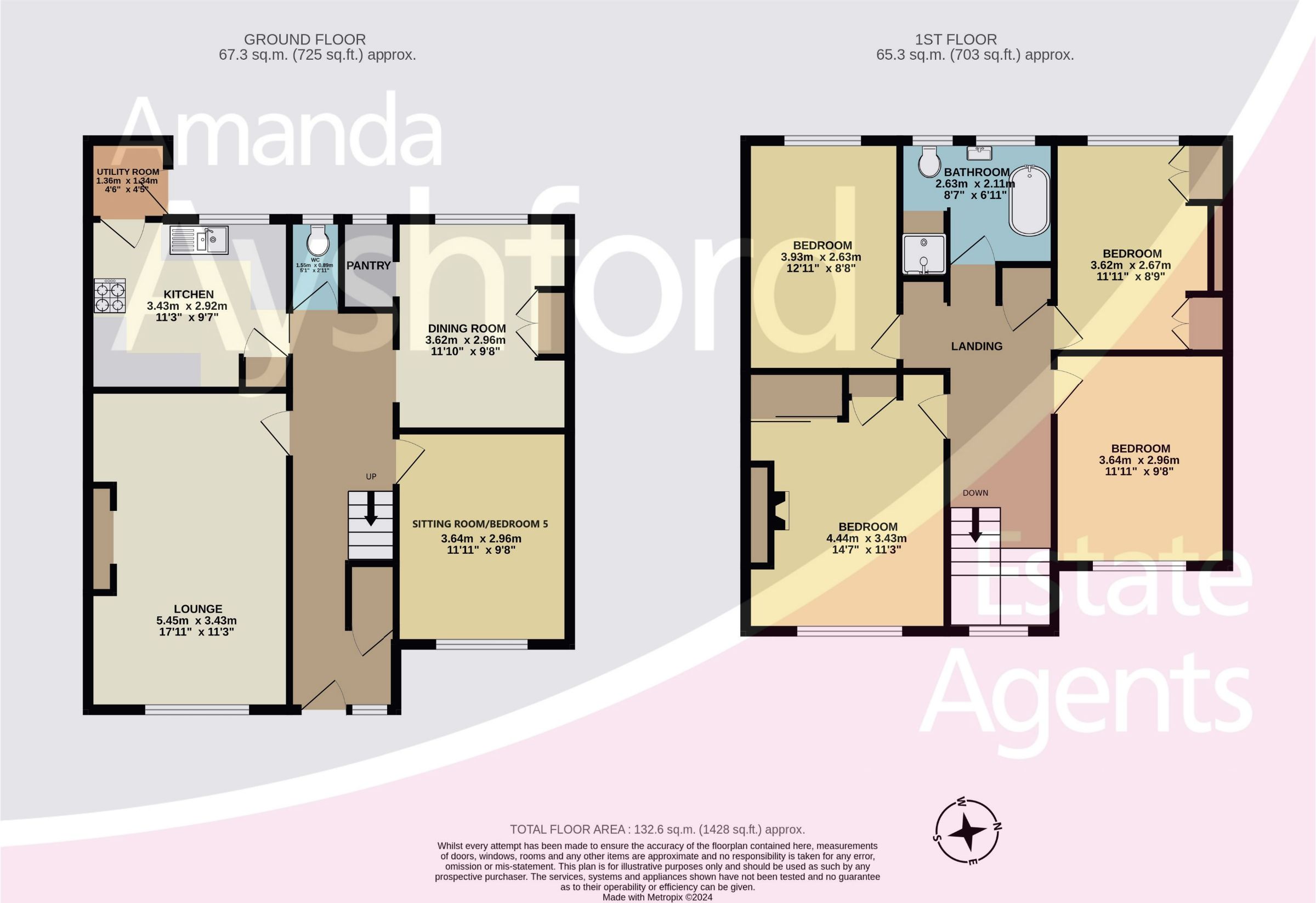Terraced house for sale in Osney Crescent, Paignton TQ4
* Calls to this number will be recorded for quality, compliance and training purposes.
Property features
- Deceptively Spacious Mid Terraced House
- Entrance Hallway
- Good Sized Lounge
- Separate Dining Room
- Sitting Room/Bedroom 5
- Kitchen
- Small Utility Area
- 4 Double Bedrooms
- Family Bath/Shower Room/W.C
- Front and Rear Gardens
- Large Detached Garage
Property description
Description
Situated in a Level and Central Location in Paignton, close to Paignton town centre with all its amenities and shops, together with good transport links from the Bus/Coach Station and Railway Station. Paignton and Goodrington beaches are also within easy reach, and the promenade as well as Paignton harbourside with Restaurant and bars.
This deceptively spacious mid terraced property offers good sized rooms and briefly comprises of an entrance hallway, with doors leading off to the lounge, kitchen, separate dining room, a sitting room/bedroom 5 and a downstairs cloakroom.
On the first floor, there are 4 good sized double bedrooms and a bath/shower room/w.c.
The property has gardens to the front and rear, with the front being laid to lawn and the rear enclosed by walling and laid to patio for easy maintenance.
There is a large detached garage at the rear of the property accessed from a rear service lane.
Internal viewing recommended.
Council Tax Band: D (Torbay Council)
Tenure: Freehold
Entrance
PVCu double glazed door and window leading to
Entrance Hallway
Stairs leading to first floor with understairs cupboard housing electric meter and consumer unit. Central heating radiator. Power points. Doors to
Lounge
PVCu double glazed window to front. Fireplace recess. Fitted bookcases. Central heating radiator. Power points.
Sitting Room/Bedroom 5
PVCu double glazed window to front. Attractive feature fire surround. Central heating radiator. Power points.
Dining Room
PVCu double glazed window to rear. Central heating radiator. Buil-in cupboards and drawers. Walk-in larder unit. Power points.
Downstairs Cloakroom
W.C. Small wash hand basin. PVCu double glazed obscure window.
Kitchen
Range of base and wall kitchen units. Inset sink to work surfaces. Space for range oven. Space and plumbing for dishwasher and space for fridge/freezer. Power points.
Utility Area
Small area with space and plumbing for washing machine and tumble dryer. PVCu double glazed door and window to rear garden.
First Floor Landing
PVCu double glazed window to front. Access to the loft with pull down ladder, loft space boarded out with velux window. Fitted bookcase and cupboard. Power points. Doors to
Bedroom 1
PVCu double glazed window to front. Ornate fireplace grate. Central heating radiator. Power points.
Bedroom 2
PVCu double glazed window to rear. Central heating radiator. Power points.
Bedroom 3
PVCu double glazed window to front. Central heating radiator. Power points.
Bedroom 4
PVCu double glazed window to rear. Central heating radiator. Power points.
Bath/Shower Room & W.C
Rolled edge claw foot free standing bath. Shower enclosure with mains shower. W.C. Wash hand basin to vanity unit. 2 PVCu double glazed obscure windows. Spotlights to ceiling.
Outside To Front
Level front access to the property which is laid mainly to lawn each side with a central pathway leading to the front door. Inset palm tree and surrounding flower borders. There is also a small area of timber decking.
Outside To Rear
The rear garden is laid to a patio area for easy maintenance and is enclosed by walling. Outside tap. Gate giving access down a set of steps to
Large Detached Garage
Up and over door. Access via a rear service lane.
Tenure
Freehold
council tax band D
Property info
For more information about this property, please contact
Amanda Ayshford Estate Agents, TQ3 on +44 1803 912386 * (local rate)
Disclaimer
Property descriptions and related information displayed on this page, with the exclusion of Running Costs data, are marketing materials provided by Amanda Ayshford Estate Agents, and do not constitute property particulars. Please contact Amanda Ayshford Estate Agents for full details and further information. The Running Costs data displayed on this page are provided by PrimeLocation to give an indication of potential running costs based on various data sources. PrimeLocation does not warrant or accept any responsibility for the accuracy or completeness of the property descriptions, related information or Running Costs data provided here.



































.png)

