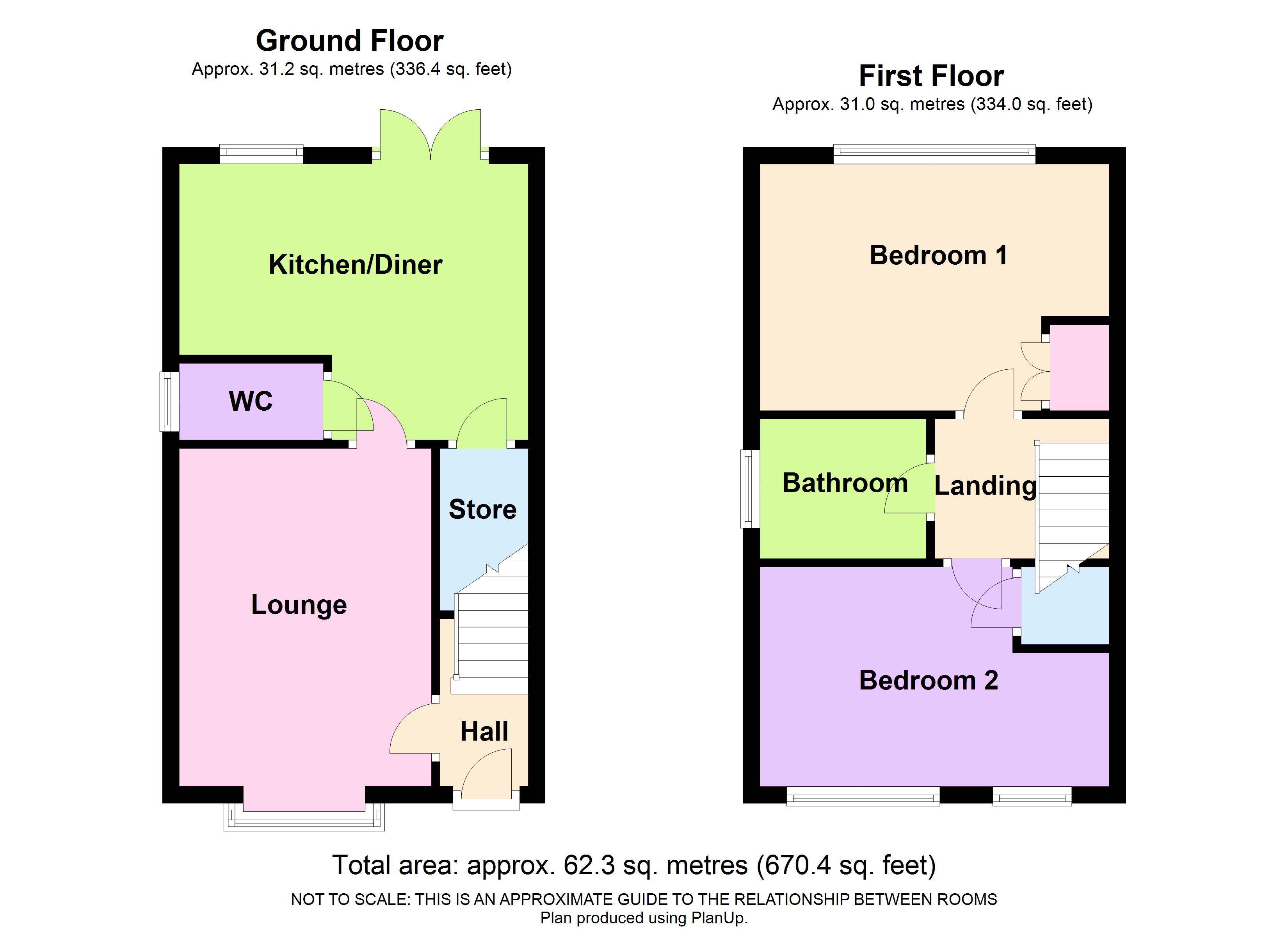Semi-detached house for sale in Saxon Avenue, Garretts Green, Birmingham B33
* Calls to this number will be recorded for quality, compliance and training purposes.
Property features
- New build style
- NHBC warranty remaining
- Ideal first time buyer home
- Landscaped rear garden
- Block paved driveway providing off road parking for multiple vehicles
- Built in wardrobes to master bedroom
- Modern bathroom
- Modern kitchen diner
- Spacious lounge
- Well presented
Property description
***new build style***NHBC warranty remaining***ideal first time buyer home***landscaped rear garden***block paved driveway providing off road parking for multiple vehicles***built in wardrobes to master bedroom***modern bathroom***modern kitchen diner***spacious lounge***well presented***
What a fantastic two bedroom semi detached home situated on an exclusive new build development site offering spacious well presented living. Ideal for first time buyers looking for that turnkey home to start your property journey. Comprising block paved driveway, spacious lounge, kitchen diner, downstairs WC, two double bedrooms with wardrobes to Master, modern style bathroom and fantastic landscaped rear garden for those relaxing nights or entertaining. Do not miss out on your new home! Call Green and Company now to arrange your viewing
Accessed via block paved driveway with pathway border with wrought iron fencing with shrubs making for kerb appeal and privacy.
Hall With stairs to first floor and door to lounge.
Lounge 15' 10"into bay x 9' 10" (4.83m x 3m) This is where the journey starts in the wonderful home with bay window to front with venetian blinds, two radiators and door to kitchen.
Kitchen () 13' 3"max 7' 8"min x 10' 10" max 8' 4" min(4.04m max 2.34m min x 3.3m max 2.54m min)
Modern style kitchen with vinyl wood effect flooring, integrated fridge freezer, wood effect worktop, space for washing machine, gas hob, oven, extractor fan, radiator, window to rear with blind, french doors with perfect fit blinds, spotlights, understairs storage and door to:-
WC 5' 2" x 3' 4" (1.57m x 1.02m) With vinyl wood effect flooring, window to side, floating wash basin with semi pedestal, WC, tiled splashback and radiator.
Landing With doors to bedrooms and bathroom.
Bedroom one 13' 3" x 9' 9" (4.04m x 2.97m) Facing rear with window and perfect fit blind, built in wardrobe with double
doors and radiator.
Bedroom two 13' 2" x 8' 8" (4.01m x 2.64m) With full height window offering light into room with blind, window to front also with blind, radiator and single Boiler cupboard.
Bathroom With vinyl wood effect flooring, floating wash basin with semi pedestal, WC, mixer shower over bath with shower screen, fully tiled round bath, half tiled behind WC and basin, spotlights, radiator, extractor fan and window to side,
rear garden Is landscaped offering additional entertaining space, with paved patio area with extra to side of property, lawn area bordered with gravel and sleeper steps leading to rear.
Agents note There is a annual payment of £62 for maintenance as part of the new build development
Council Tax Band B Birmingham City Council
fixtures and fittings as per sales particulars.
Tenure
The Agent understands that the property is freehold. However we are still awaiting confirmation from the vendors Solicitors and would advise all interested parties to obtain verification through their Solicitor or Surveyor.
Green and company has not tested any apparatus, equipment, fixture or services and so cannot verify they are in working order, or fit for their purpose. The buyer is strongly advised to obtain verification from their Solicitor or Surveyor. Please note that all measurements are approximate.
If you require the full EPC certificate direct to your email address please contact the sales branch marketing this property and they will email the EPC certificate to you in a PDF format
want to sell your own property?
Contact your local green & company branch on
Property info
For more information about this property, please contact
Green & Company - Castle Bromwich, B36 on +44 121 659 5405 * (local rate)
Disclaimer
Property descriptions and related information displayed on this page, with the exclusion of Running Costs data, are marketing materials provided by Green & Company - Castle Bromwich, and do not constitute property particulars. Please contact Green & Company - Castle Bromwich for full details and further information. The Running Costs data displayed on this page are provided by PrimeLocation to give an indication of potential running costs based on various data sources. PrimeLocation does not warrant or accept any responsibility for the accuracy or completeness of the property descriptions, related information or Running Costs data provided here.









































.png)

