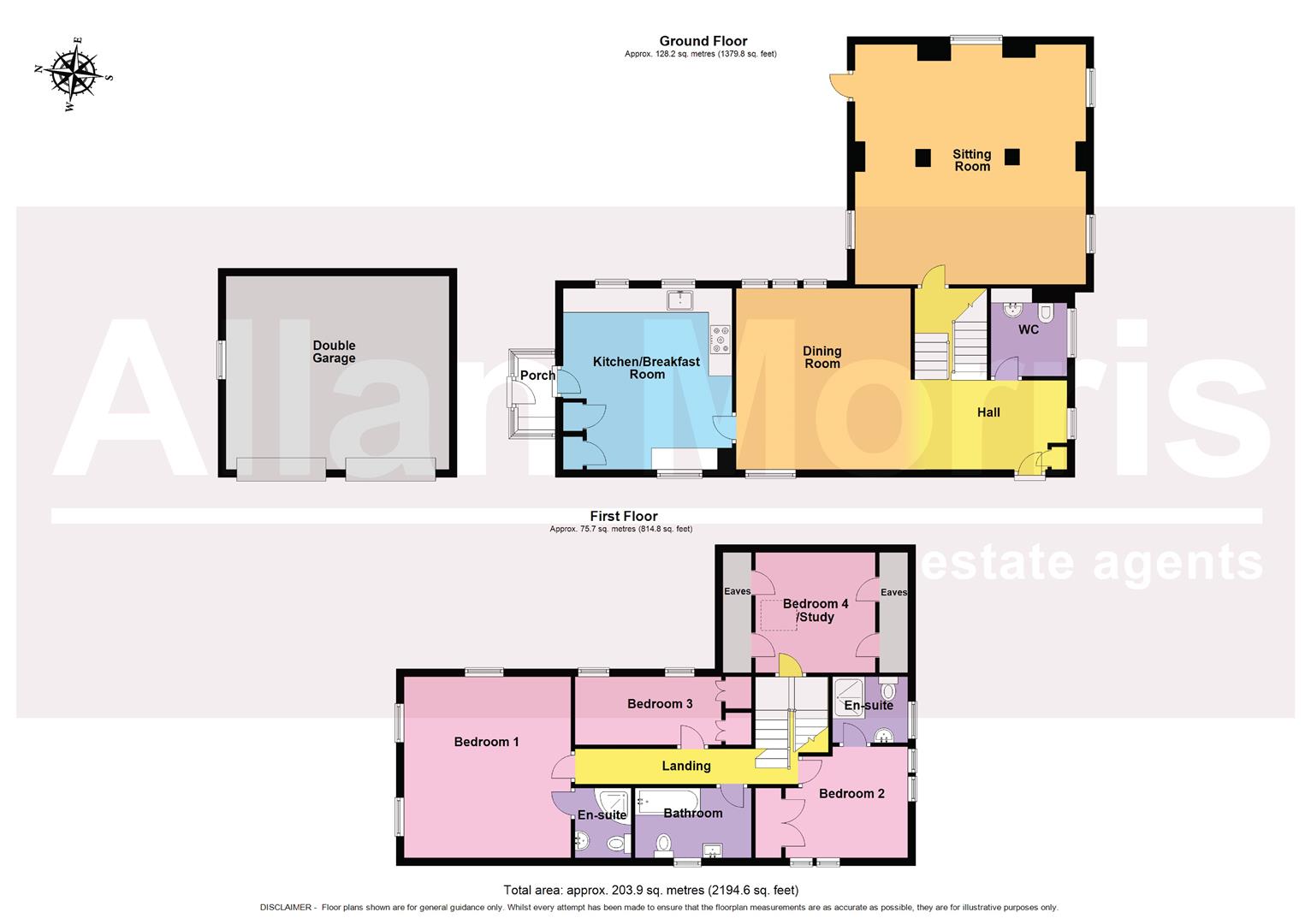Barn conversion for sale in Upper Battenhall, Worcester WR7
* Calls to this number will be recorded for quality, compliance and training purposes.
Property features
- A most characterful 4 bedroom detached Grade II Listed Barn Conversion
- Sitting Room with log burner & vaulted ceiling
- Dining Area overlooking patio
- Large Master Bedroom with vaulted ceiling
- Views over pond, gardens, scheduled monument and open farm land
- Sought after location
Property description
The Granary is situated within this sought after small and select development of Barn Conversions, within easy reach of Worcester City, local schooling, local amenities to include Waitrose and major transport links including Worcester Parkway Railway Station.
Accommodation briefly comprising: Good size Entrance Hall with beam work, Cloakroom off and steps down to Dining Area leading into Kitchen/Breakfast Room, fitted Kitchen with granite worktops and Belfast style sink, further storage and Porch giving access to side and rear. From the Hall, steps down to large Sitting Room with beam work, vaulted ceiling and log burner. To the 1st floor: Bedroom 4/Study. To the 2nd floor: Large Master Bedroom with vaulted ceiling, beam work and views over pond and open fields, En-Suite Shower Room, two further double Bedrooms, one with additional En-Suite Shower and a Family Bathroom.
Outside: To the front is a gravelled courtyard area which in turn leads around to the rear where there is a detached double Garage, with additional gateway into garden which offers secure parking if required ideal for motorhome, etc. The garden is of particular note having a large patio area with barbeque overlooking communal pond and fields beyond. There is also a mature lawn with various trees, shrubs and bushes and wild flower areas with access pathways throughout.
Agent's note: The property from benefits from Hive controlled gas fired central heating.
Entrance Hall: (3.91m x 2.31m (12'10" x 7'7"))
Sitting Room: (6.17m x 5.94m (20'3" x 19'6"))
Dining Area: (4.67m x 4.50m (15'4" x 14'9"))
Kitchen/Breakfast Room: (4.67m x 4.34m (15'4" x 14'3"))
Master Bedroom: (4.67m x 4.29m (15'4" x 14'1"))
En-Suite: (1.80m x 1.45m (5'11" x 4'9"))
Bedroom 2: (3.91m x 2.87m (12'10" x 9'5"))
En-Suite 2: (1.93m x 1.70m (6'4" x 5'7"))
Bedroom 3: (3.63m x 2.49m (11'11" x 8'2"))
Bedroom 4 / Study: (3.07m x 3.07m (10'1" x 10'1"))
Family Bathroom: (3.00m x 2.11m (9'10" x 6'11"))
Double Garage: (5.74m x 4.98m (18'10" x 16'4"))
Property info
For more information about this property, please contact
Allan Morris Worcester, Sales & Lettings, WR1 on +44 1905 946511 * (local rate)
Disclaimer
Property descriptions and related information displayed on this page, with the exclusion of Running Costs data, are marketing materials provided by Allan Morris Worcester, Sales & Lettings, and do not constitute property particulars. Please contact Allan Morris Worcester, Sales & Lettings for full details and further information. The Running Costs data displayed on this page are provided by PrimeLocation to give an indication of potential running costs based on various data sources. PrimeLocation does not warrant or accept any responsibility for the accuracy or completeness of the property descriptions, related information or Running Costs data provided here.
































.png)