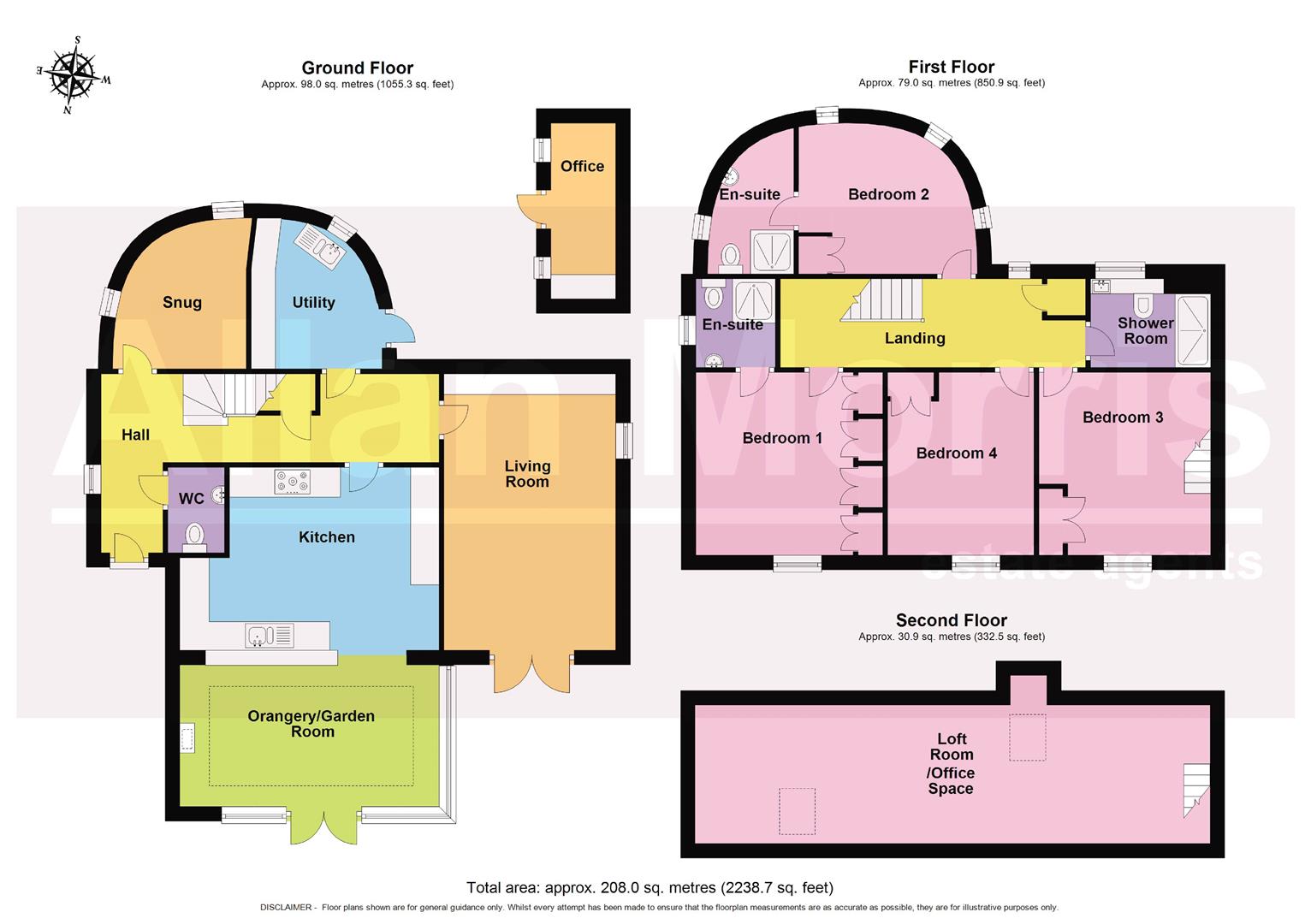Detached house for sale in Sharman Road, Barbourne, Worcester WR1
* Calls to this number will be recorded for quality, compliance and training purposes.
Property features
- Stunning detached family home
- 4 Double Bedrooms
- Generous living accommodation
- Exclusive gated development
- 'A Rated' EPC
- Private garden and off road parking
- Highly sought after central location.
Property description
A most rare opportunity to acquire an individual, modern detached four bedroom family home, situated in a highly sought after location and offering deceptively spacious accommodation.
Accommodation briefly comprises: Entrance Hall, downstairs Cloakroom, Snug, open plan Kitchen with Orangery/Garden Room, Living Room and Utility Room. On the first floor: Four Bedrooms, (2 with En-Suite Shower Rooms) and a further Shower Room. On the second floor: Spacious Loft Room/Office Space, ideal for a number of different uses.
Outside: The property has the benefit of 2 allocated parking spaces and a delightful fully enclosed walled garden, also including useful outside Office/Store.
Location:
The property is situated within the sought after area of Barbourne, offering excellent local schooling, amenities, easy access into Worcester City and major transport links. Located nearby is the award winning Gheluvelt Park and within a short walk are several shops, bars and cafes, as well as Worcester Foregate Street Station and the city centre itself.
Agent's note: The property benefits from solar panels helping its excellent 'A' rating.
Kitchen: (5.33m x 3.78m (17'6" x 12'5"))
Orangery/Garden Room: (5.54m x 2.82m (18'2" x 9'3"))
Living Room: (5.79m x 3.51m (19'0" x 11'6"))
Utility Room: (2.64m max x 2.97m max (8'8" max x 9'9" max))
Snug: (3.12m x 3.07m (10'3" x 10'1"))
Bedroom 2: (3.96m max x 3.12m max (13'0" max x 10'3" max))
En-Suite: (2.79m x 1.70m (9'2" x 5'7"))
Bedroom 3: (3.78m x 3.53m (12'5" x 11'7"))
Shower Room: (2.46m x 1.91m (8'1" x 6'3"))
Bedroom 4: (3.78m x 2.97m (12'5" x 9'9"))
Bedroom 1: (3.84m max (to rear of wardrobes) x 3.78m (12'7" ma)
En-Suite: (1.88m x 1.60m (6'2" x 5'3"))
Loft Room: (10.69m x 2.87m (35'1" x 9'5"))
Office/Outbuilding: (3.66m x 1.32m (12'0" x 4'4"))
Property info
For more information about this property, please contact
Allan Morris Worcester, Sales & Lettings, WR1 on +44 1905 946511 * (local rate)
Disclaimer
Property descriptions and related information displayed on this page, with the exclusion of Running Costs data, are marketing materials provided by Allan Morris Worcester, Sales & Lettings, and do not constitute property particulars. Please contact Allan Morris Worcester, Sales & Lettings for full details and further information. The Running Costs data displayed on this page are provided by PrimeLocation to give an indication of potential running costs based on various data sources. PrimeLocation does not warrant or accept any responsibility for the accuracy or completeness of the property descriptions, related information or Running Costs data provided here.










































.png)