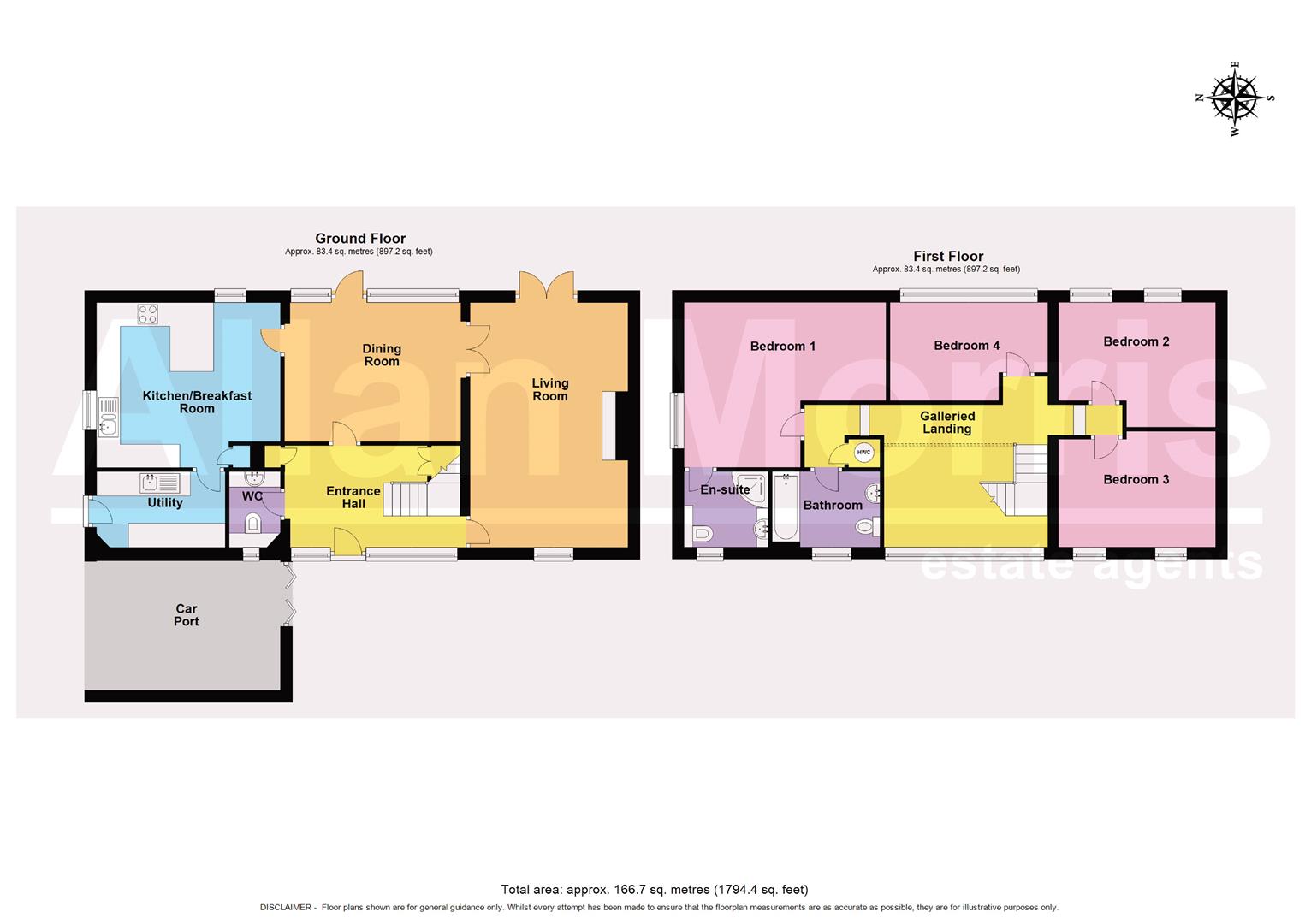Semi-detached house for sale in Otherton Lane, Cotheridge, Worcester WR6
* Calls to this number will be recorded for quality, compliance and training purposes.
Property features
- Character Barn Conversion
- 4 Generous Bedrooms
- Kitchen/Breakfast Room + 2 further Reception Rooms
- Driveway and gardens
- Convenient yet rural location
- Stunning views
Property description
A beautifully presented spacious four bedroom Grade II Listed Barn Conversion, set within an idyllic rural location with far reaching views over open countryside, yet being ideally placed for easy access back to Worcester City.
Accommodation briefly comprises: Reception Hall, downstairs Cloakroom, Living Room, Dining Room, Kitchen/Breakfast Room and Utility Room. On the first floor: Master Bedroom with En-Suite Shower Room, three further Bedrooms and Family Bathroom.
Outside: Generous driveway providing off road parking for several vehicles, as well as Carport, rear courtyard garden and fabulous private gardens adjoining open countryside and with far reaching views.
Location:
The property is located just beyond Crown East, within easy reach of Worcester and specifically 'Ryecroft' forms part of a small development of Barn Conversions, located along a quiet country lane, yet within 3 miles of Worcester City centre and a wide range of amenities. There is also easy access to the town of Malvern, as well as motorway links via the M5 and also Worcestershire Parkway Railway Station located approximately 7 miles to the East. The property also falls into a popular school catchment for both Primary and Secondary options.
Living Room: (6.17m x 4.24m (20'3" x 13'11"))
Dining Room: (4.09m x 3.68m (13'5" x 12'1"))
Kitchen / Breakfast Room: (4.62m x 4.09m (15'2" x 13'5"))
Utility Room: (3.23m x 1.93m (10'7" x 6'4"))
Reception Hall: (4.09m x 2.95m (13'5" x 9'8"))
Bedroom 1: (4.78m maximum x 4.17m maximum (15'8" maximum x 13')
En-Suite: (1.93m x 1.91m (6'4" x 6'3"))
Bedroom 2: (4.34m x 3.18m maximum 2.36m minimum (14'3" x 10'5")
Bedroom 3: (4.34m x 2.90m maximum 2.67m minimum (14'3" x 9'6")
Bedroom 4: (4.09m x 2.62m (13'5" x 8'7"))
Bathroom: (2.69m x 1.91m (8'10" x 6'3"))
Carport: (4.19m x 3.38m (13'9" x 11'1"))
Property info
For more information about this property, please contact
Allan Morris Worcester, Sales & Lettings, WR1 on +44 1905 946511 * (local rate)
Disclaimer
Property descriptions and related information displayed on this page, with the exclusion of Running Costs data, are marketing materials provided by Allan Morris Worcester, Sales & Lettings, and do not constitute property particulars. Please contact Allan Morris Worcester, Sales & Lettings for full details and further information. The Running Costs data displayed on this page are provided by PrimeLocation to give an indication of potential running costs based on various data sources. PrimeLocation does not warrant or accept any responsibility for the accuracy or completeness of the property descriptions, related information or Running Costs data provided here.











































.png)