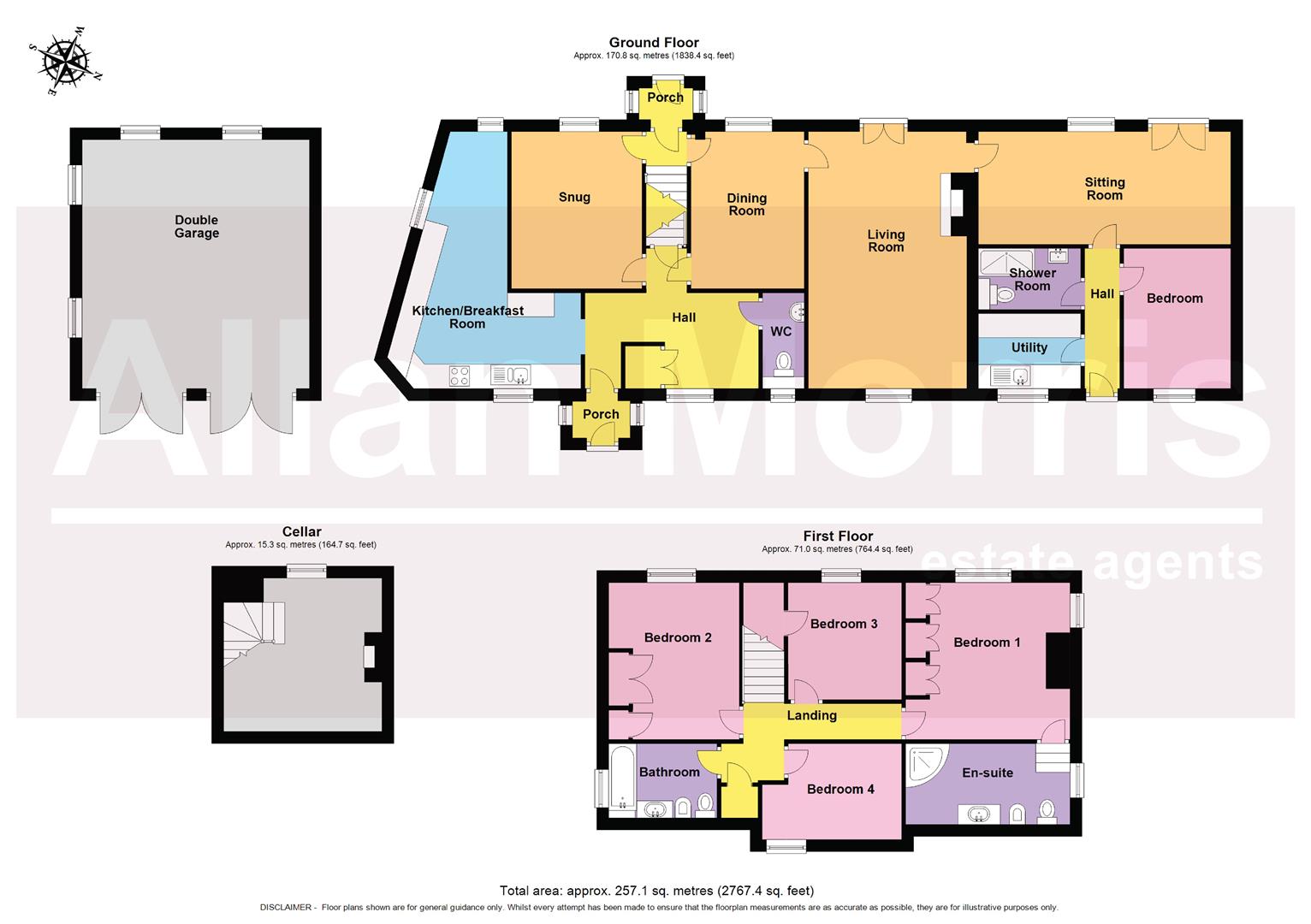Cottage for sale in Post Office Lane, Kempsey, Worcester WR5
* Calls to this number will be recorded for quality, compliance and training purposes.
Property features
- Detached and spacious period family home
- 5 Bedrooms
- 4 Reception Rooms
- Potential to create Annexe accommodation, if required
- Generous well tended gardens, driveway and double Garage
- Sought after village location
Property description
A most characterful and spacious five bedroom detached period home, benefiting from flexible accommodation, ideal for the creation of Annexe accommodation, if required. The property is situated in the popular village of Kempsey, affording easy access back to Worcester City and motorway links.
Accommodation briefly comprises: Entrance Hall, downstairs Cloakroom, Kitchen/Breakfast Room, Snug, Dining Room, Living Room, Sitting Room, Utility Room, downstairs Shower Room and downstairs double Bedroom. On the first floor: Master Bedroom with En-Suite Bathroom, three further Bedrooms and Family Bathroom.
Outside: Glorious and well tended private garden, driveway providing parking for several vehicles and attached double Garage. The property also benefits from a useful Cellar.
Location:
The property is located in the highly popular village of Kempsey, offering a wide range of amenities to include several Public Houses, popular Primary School, Convenience Store and Doctor's Surgery, as well as being excellently placed for access back to Worcester City, motorway links via Junction 7 of the M5 and the Worcestershire Parkway Railway Station.
Dining Room: (3.94m x 2.84m (12'11" x 9'4"))
Living Room: (6.50m x 4.01m (21'4" x 13'2"))
Sitting Room: (6.35m x 2.82m (20'10" x 9'3"))
Downstairs Double Bedroom: (3.53m x 2.67m (11'7" x 8'9"))
Utility Room: (2.57m x 1.88m (8'5" x 6'2"))
Snug: (3.94m x 3.28m (12'11" x 10'9"))
Kitchen / Breakfast Room: (6.43m maximum x 5.11m maximum (21'1" maximum x 16')
Master Bedroom: (4.01m max (to rear of wardrobe) x 4.01m (13'2" max)
Bedroom 2: (3.94m x 3.38m (12'11" x 11'1"))
Bedroom 3: (2.95m x 2.84m (9'8" x 9'4"))
Bedroom 4: (3.51m maximum 2.77m minimum x 2.31m (11'6" maximum)
Detached Double Garage: (6.55m x 5.49m (21'6" x 18'0"))
Property info
For more information about this property, please contact
Allan Morris Worcester, Sales & Lettings, WR1 on +44 1905 946511 * (local rate)
Disclaimer
Property descriptions and related information displayed on this page, with the exclusion of Running Costs data, are marketing materials provided by Allan Morris Worcester, Sales & Lettings, and do not constitute property particulars. Please contact Allan Morris Worcester, Sales & Lettings for full details and further information. The Running Costs data displayed on this page are provided by PrimeLocation to give an indication of potential running costs based on various data sources. PrimeLocation does not warrant or accept any responsibility for the accuracy or completeness of the property descriptions, related information or Running Costs data provided here.









































.png)