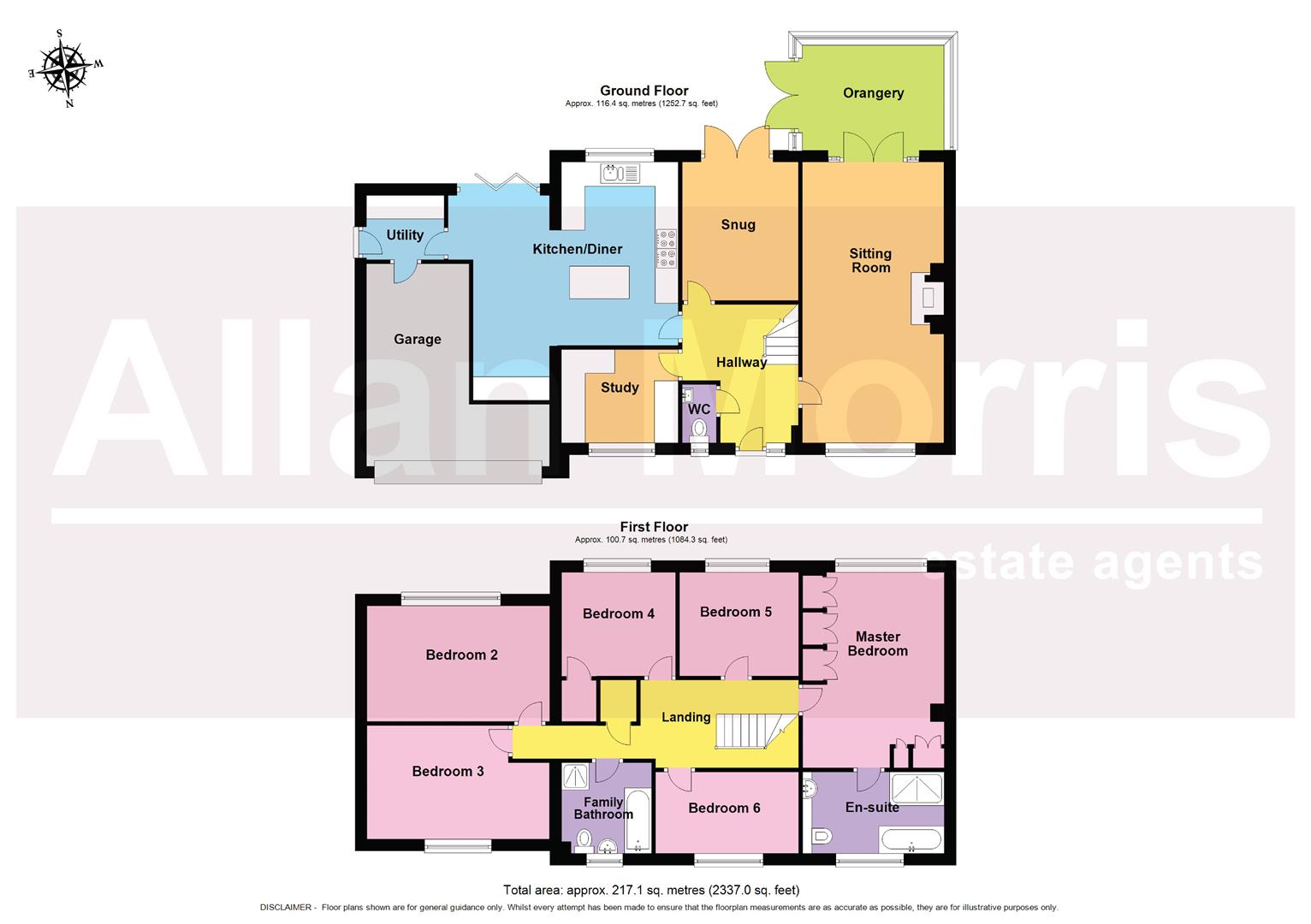Detached house for sale in Battenhall Rise, Worcester WR5
* Calls to this number will be recorded for quality, compliance and training purposes.
Property features
- 6 Bedrooms
- Park Views
- Quiet Location
- Orangery
- Breakfast Kitchen
- Versatile Accommodation
- Private Gardens
Property description
A spacious and well proportioned family home, offering easy access to local schooling and transport links and within walking distance to Battenhall Park and local supermarkets. The property offers flexible and well planned accommodation, together with ample off road parking and garaging.
Accommodation briefly comprises: Welcoming Entrance Hall, large Sitting Room, beautiful Kitchen/Breakfast Room with bi-folding doors leading to the rear, initially onto decked area, Orangery, Dining Room/2nd Reception Room, Study, Cloakroom and Utility. On the first floor: Large Master Bedroom with large En-Suite, five further Bedrooms and Family Bathroom.
Outside: Ample off road parking to the front and Garaging. The rear of the property is of particular note, having decked area leading onto formal lawned garden, with mature plants and shrubs, with further gated access to Battenhall Park, if required.
Location:
The property is situated within Battenhall, which is in the heart of the City, with the property overlooking Battenhall Park. The area offers easy access to the City centre, Junction 7 of the M5 motorway, local schooling (both Secondary and Primary), as well as easy access to the prestigious Kings School Worcester.
Open-Plan Kitchen / Dining Room: (5.84m maximum x 5.26m maximum (19'2" maximum x 17')
Sitting Room: (7.26m x 3.66m (23'10" x 12'0"))
Snug: (3.66m x 3.05m (12'0" x 10'0"))
Study: (3.02m x 2.44m (9'11" x 8'0"))
Orangery: (3.66m x 2.34m (12'0" x 7'8"))
Bedroom 1: (4.95m x 3.63m (16'3" x 11'11"))
Bedroom 2: (4.60m x 2.84m (15'1" x 9'4"))
Bedroom 3: (4.60m x 2.87m (15'1" x 9'5"))
Bedroom 4: (3.02m x 3.02m (9'11" x 9'11"))
Bedroom 5: (3.05m x 2.72m (10'0" x 8'11"))
Bedroom 6: (3.68m x 2.08m (12'1" x 6'10"))
Family Bathroom: (2.36m x 2.34m (7'9" x 7'8"))
Property info
For more information about this property, please contact
Allan Morris Worcester, Sales & Lettings, WR1 on +44 1905 946511 * (local rate)
Disclaimer
Property descriptions and related information displayed on this page, with the exclusion of Running Costs data, are marketing materials provided by Allan Morris Worcester, Sales & Lettings, and do not constitute property particulars. Please contact Allan Morris Worcester, Sales & Lettings for full details and further information. The Running Costs data displayed on this page are provided by PrimeLocation to give an indication of potential running costs based on various data sources. PrimeLocation does not warrant or accept any responsibility for the accuracy or completeness of the property descriptions, related information or Running Costs data provided here.







































.png)