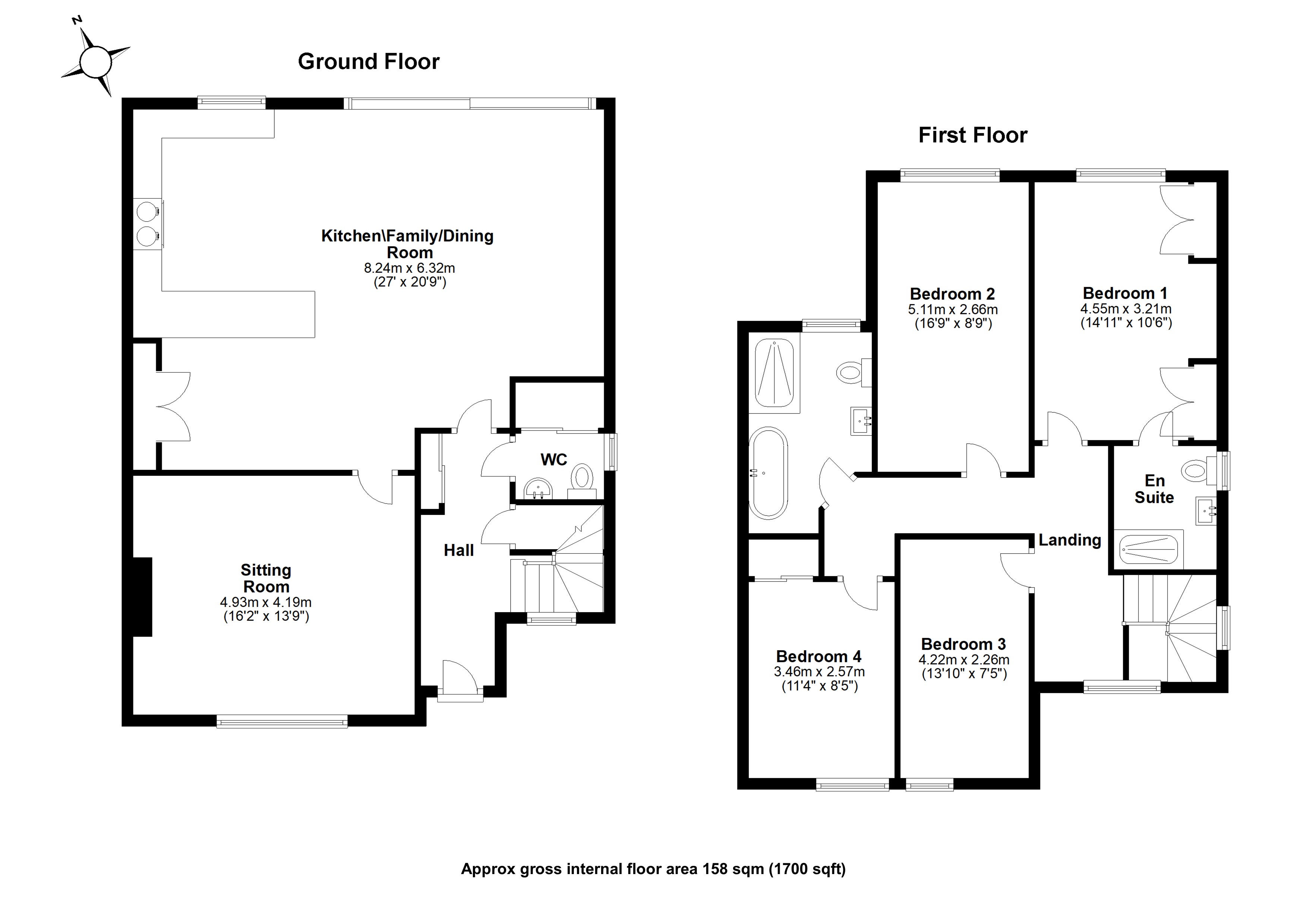Semi-detached house for sale in Wicken Road, Arkesden, Nr Saffron Walden, Essex CB11
* Calls to this number will be recorded for quality, compliance and training purposes.
Property features
- Beautiful village home
- Superbly presented
- Stylish decoration
- 4 double bedrooms
- En suite shower room
- Luxury family bathroom
- Charming sitting room
- Superb open-plan kitchen/living/dining room
- Lovely rear garden
- Off-street parking
Property description
Plym cottage really is a quite exceptional family home situated in what remains one of Essex's premier village locations boasting a variety of beautiful period and modern homes, creating a picturesque and peaceful environment. The property itself has been subject to a comprehensive programme of improvement, alteration and extension during the current owners period of occupation, creating something which is now highly individual, beautifully stylish and of distinctive quality blending period and modern together, complemented by stunning interior decoration.
The front door opens into the entrance hall which has an attractive tiled floor, staircase rising to the first floor, a ground floor cloakroom with 2-piece suite and storage cupboard with space for washing machine. A quite stunning open-plan kitchen/living/dining room is located at the rear of the property with glazed sliding doors creating a wide opening to the rear garden. The kitchen area itself is well appointed with an extensive range of storage cupboards and glass-fronted display cases, granite work surfaces blending with copper worktop and matching breakfast bar, integrated Smeg oven, larder cupboard and space for an Aga/cooking range into chimney recess with copper splashback. This large, open living space is a truly exceptional feature of the property and perfect for modern family life. A separate sitting room looks out to the front featuring a fireplace with fitted stove giving a lovely contrast to the open-plan nature at the rear.
Upstairs, the spacious first floor landing has space for an "office area", has a vaulted ceiling and windows to the front and side both drawing in natural light, in turn giving access to 4 double bedrooms and a family bathroom which features a 4-piece suite including ball & claw rolltop bath and separate walk-in shower, this all being in addition to an en suite shower room within the master bedroom which also has a range of build-in wardrobes and storage cupboard.
Outside, the property is set back from the road behind a block paved driveway which provides off-street parking and is bordered by a raised planter, covered bin storage area and concealed oil tank to one side. The gardens to the rear are another stunning feature of this wonderful home extending to about 79ft deep x 38ft wide > 29ft and arranged over a series of different levels. There is an area of artificial grass adjoining the back of the property which creates a perfect space for outside seating, bordered by raised planters with centrally placed steps leading up to the principal garden area which is laid out mainly to lawn. The gardens contain a wide variety of plants, shrubs and established hedging creating a nicely enclosed and private area which, ultimately, backs onto and has wonderful views over adjoining farmland to the rear. There is further space to one side of the property where gates open to the front and artificial grass is currently laid over the continuation of the front driveway.
Arkesden is a highly regarded North West Essex village with its mixture of period and modern properties set amidst undulating countryside. Facilities include a church, village hall, the newly refurbished public house – The Axe & Compass and a playing field. The village of Clavering is 2 miles away and has a village shop, public houses and a primary school. The historic market town of Saffron Walden lies 7 miles distant offering a wide range of shopping, educational and recreational facilities, and the City of Cambridge lies to the north. The mainline railway station at Audley End (3 miles) has commuter services to London (Liverpool Street).
Property info
For more information about this property, please contact
Mullucks Part of Hunters - Saffron Walden, CB10 on +44 1799 801944 * (local rate)
Disclaimer
Property descriptions and related information displayed on this page, with the exclusion of Running Costs data, are marketing materials provided by Mullucks Part of Hunters - Saffron Walden, and do not constitute property particulars. Please contact Mullucks Part of Hunters - Saffron Walden for full details and further information. The Running Costs data displayed on this page are provided by PrimeLocation to give an indication of potential running costs based on various data sources. PrimeLocation does not warrant or accept any responsibility for the accuracy or completeness of the property descriptions, related information or Running Costs data provided here.


































.png)
