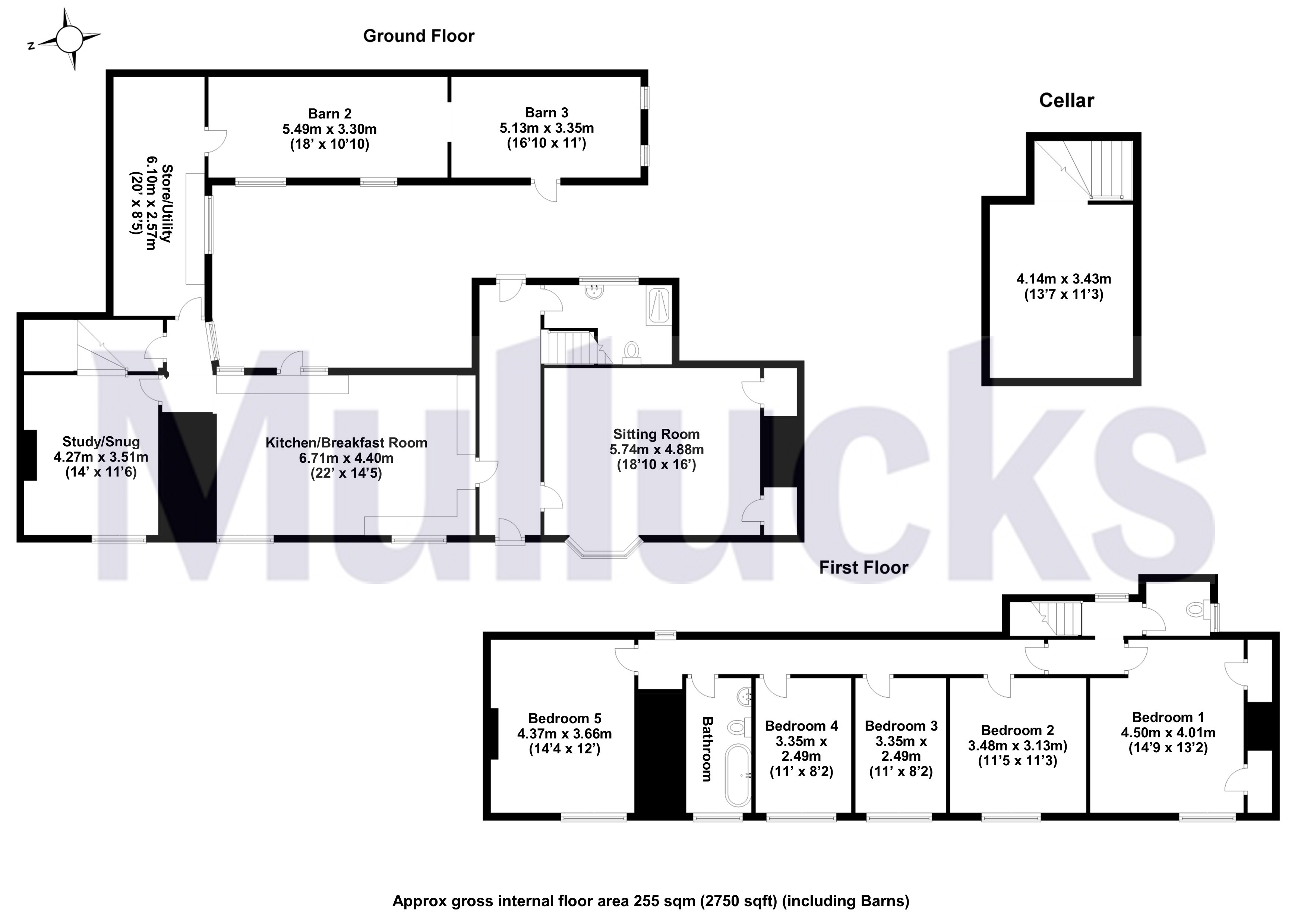Detached house for sale in Cambridge Road, Quendon, Essex CB11
* Calls to this number will be recorded for quality, compliance and training purposes.
Property features
- Stylish Grade II Listed home
- Former public house
- Lovely period features
- 5 bedrooms
- Superb sitting room
- Kitchen/dining room
- Study/family room
- Private sheltered rear garden
- Off-street parking
- 2750 sqft of accommodation (including barns)
Property description
The old kings head is a distinctive detached village residence of individual style and character, being a former public house and Grade II Listed reflecting the many lovely period features contained within. The property provides spacious and versatile living accommodation which is complemented by a beautifully presented interior, exposed beams and timbers, natural flooring and impressive brick fireplaces.
The front door opens into an entrance hall with an attractive timber and brick laid floor, stairs rise to the first floor and part-glazed door leads out to the rear garden. There is a ground floor shower room accessed from this point, nicely appointed with a 3-piece suite. The sitting room really is a beautiful room having a bay window to the front, painted wooden floor boards and feature brick fireplace with fitted stove and alcove cupboards either side. The kitchen/dining room has 2 windows looking out to the front and one to the rear, attractive slate floor and large inglenook fireplace to one end with heavy timber bressumer. The kitchen itself contains an excellent range of storage cupboards, worktops and space for a Range cooker. There is ample room for dining table and chairs, door leading to the rear garden and opening to an inner lobby. From here, there is access into a good size study/family room which looks out to the front and features an attractive wooden floor and fireplace. There is access to the cellar also from the rear lobby and a door into a large utility room which provides excellent storage space with worktops and space for washing machine, tumble-dryer and dishwasher. This, in turn, leads to the gym being a conversion of a former outbuilding creating an impressive space with exposed beams and timbers and vaulted ceiling.
Upstairs, the first floor landing leads to the 5 generously proportioned bedrooms, well appointed family bathroom which contains a 3-piece suite including a ball & claw bathtub which is in addition to a separate cloakroom. The bathroom could be converted into an en suite (STPP).
Outside, there is vehicular access to one side of the property which provides off-street parking space for a couple of vehicles. The south-facing rear garden is formed into two distinct areas. There is a sheltered courtyard area directly behind the house which creates a private and enclosed outside entertaining area, adjoining which is an area of lawn containing raised borders and is stocked with a variety of plants and shrubs. There is a useful garden store which could be incorporated to serve a variety of purposes. The garden area measures approximately 67ft wide x 30ft deep.
Quendon is a popular Essex village situated broadly equidistant between the market town of Bishop’s Stortford (6 miles) and Saffron Walden (6 miles). Rickling Green village (1 mile) has a Key 1 & Key 2 stage school. The larger villages of Stansted and Newport, both about 3 miles distant provide a range of facilities, including local schools, shops etc. Saffron Walden and Bishop’s Stortford provide a more comprehensive range of amenities. Mainline railway stations can be found at Newport and Stansted Mountfitchet with regular services to London (Liverpool St) and incorporates the Stansted Express service. Access to the M11 is on the outskirts of Bishop's Stortford.
Property info
For more information about this property, please contact
Mullucks Part of Hunters - Saffron Walden, CB10 on +44 1799 801944 * (local rate)
Disclaimer
Property descriptions and related information displayed on this page, with the exclusion of Running Costs data, are marketing materials provided by Mullucks Part of Hunters - Saffron Walden, and do not constitute property particulars. Please contact Mullucks Part of Hunters - Saffron Walden for full details and further information. The Running Costs data displayed on this page are provided by PrimeLocation to give an indication of potential running costs based on various data sources. PrimeLocation does not warrant or accept any responsibility for the accuracy or completeness of the property descriptions, related information or Running Costs data provided here.










































.png)
