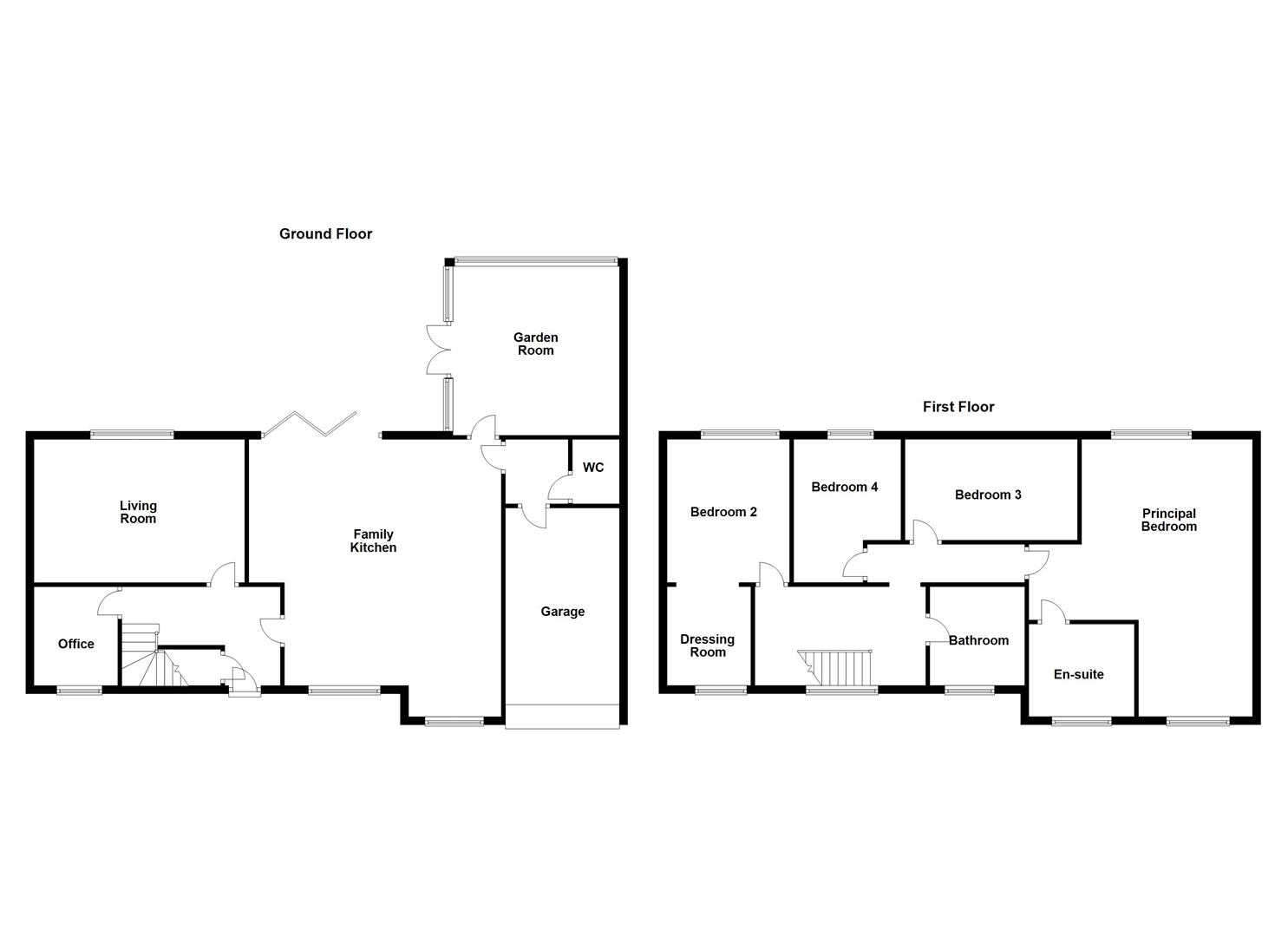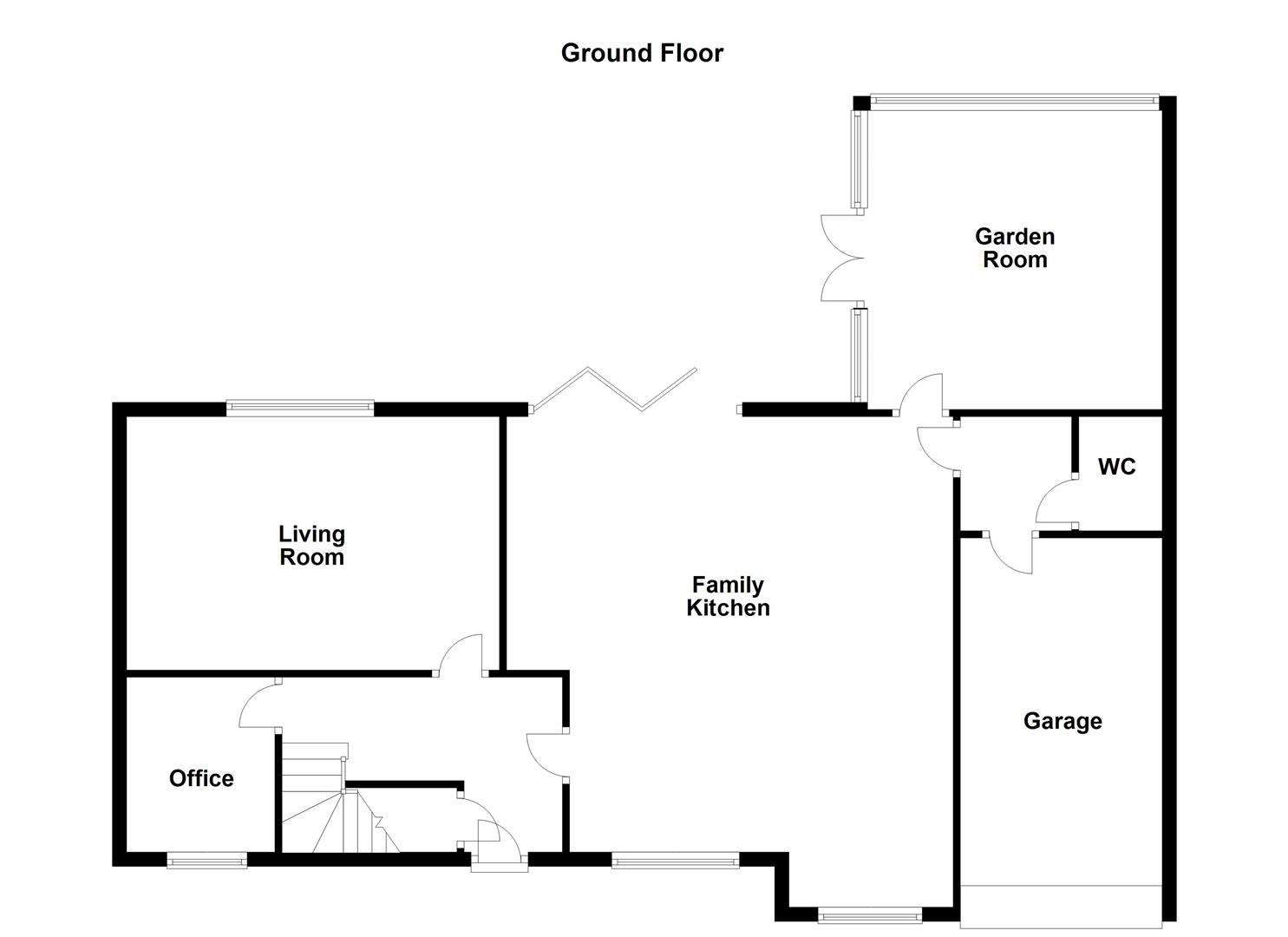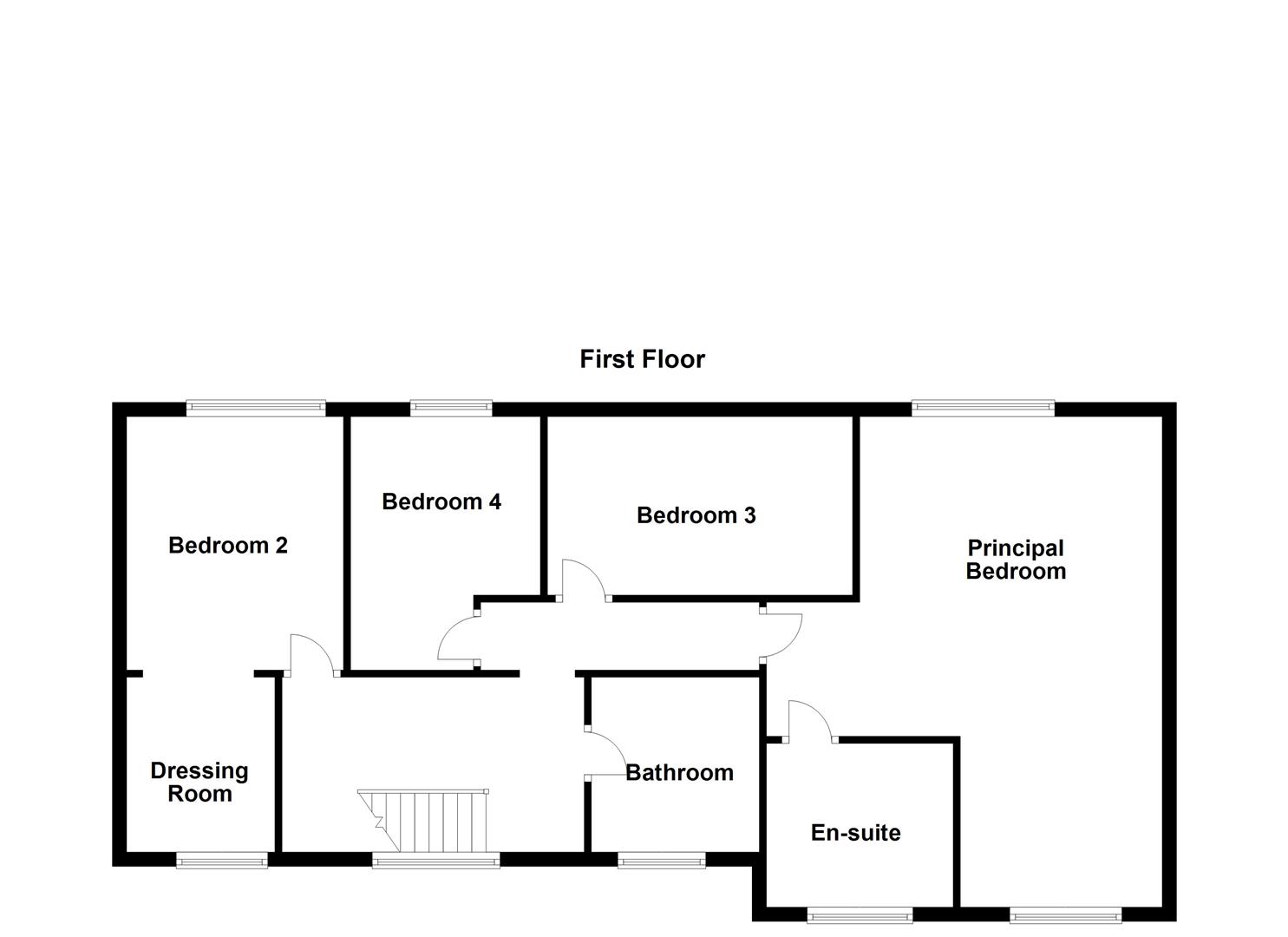Detached house for sale in Pledwick Lane, Sandal, Wakefield WF2
* Calls to this number will be recorded for quality, compliance and training purposes.
Property features
- Detached Family Home
- Four Bedrooms
- Superbly Presented
- Driveway & Integral Garage
- Large Rear Garden
- Highly Sought After Area
- Virtual Tour Available
- EPC Rating D68
Property description
A deceptively well proportioned four bedroomed detached family home, set in this highly desirable position within very easy reach of Wakefield Golf Club. EPC rating D68.
A deceptively well proportioned four bedroomed detached family home, set in this highly desirable position within very easy reach of Wakefield Golf Club.
With a gas fired central heating system and sealed unit double glazed windows, this comfortable family home is approached via a welcoming reception hall that leads through into a good sized living room that overlooks the back garden. There is a separate study/office in addition, as well as a separate garden room that takes full advantage of the views to the rear. The family kitchen forms the practical everyday hub of this lovely family home and leads through into a further inner hallway, which provides access to the downstairs w.c. And internal access to the garage. To the first floor, the principal bedroom has an adjoining dressing area, as well as an en suite shower room. The second bedroom also has an adjoining dressing area, which could easily be converted back to form a fifth bedroom, if required. The two further double bedrooms are served by a family bathroom, fitted with a white and chrome four piece suite. Outside, the property has a neat garden to the front, together with ample block paved driveway parking that also leads up to the integral garage. To the rear of the house there is a larger garden, laid mainly to lawn with two good sized paved patio areas, ideal for outside entertaining. The rear garden enjoys an excellent degree of privacy.
The property is situated in this popular residential area within very easy reach of Wakefield Golf Club, as well as a good range of local shops, schools and recreational facilities. A broader range of amenities are available in the nearby city centre of Wakefield and the national motorway network is readily accessible.
Accommodation
Reception Hall (3.9m x 2.5m (12'9" x 8'2"))
Panelled front entrance door, double central heating radiator, turn staircase to the first floor with useful understairs store.
Living Room (5.2m x 3.6m (17'0" x 11'9"))
Window overlooking the back garden, double central heating radiator and feature fireplace with stone surround housing point for an electric fire.
Study (2.4m x 2.1m (7'10" x 6'10"))
Window to the front and central heating radiator.
Family Kitchen (6.9m x 6.3m (max) (22'7" x 20'8" (max)))
Two windows to the front and bi-folding doors out to patio to the rear. Double central heating radiator and broad range of cream fronted wall and base units with contrasting dark granite work tops incorporating two inset sink units, point for a Range style cooker with filter hood over, space for a side-by-side American style fridge/freezer, integrated dishwasher and matching island unit with breakfast bar.
Garden Room (3.4m x 4.2m (11'1" x 13'9"))
French doors out to the patio and great views over the gardens. Double central heating radiator and air conditioning cassette.
Inner Hallway (1.6m x 1.6m (5'2" x 5'2"))
Connecting doors through to both the garage and downstairs w.c.
W.C. (1.6m x 1.2m (5'2" x 3'11"))
Fitted with a two piece white and chrome cloakroom suite comprising pedestal wash basin and low suite w.c. Central heating radiator and extractor fan.
Integral Garage (5.0m x 2.7m (16'4" x 8'10"))
Automated up and over door to the front and wall mounted gas fired central heating boiler. Space and plumbing for a washing machine and tumble dryer.
First Floor Landing
Large window to the front and loft access point.
Bedroom One (4.4m x 4.3m (14'5" x 14'1"))
Window to the rear taking full advantage of the views over the garden to the rear and across towards Wakefield and beyond. Central heating radiator and archway through to the adjoining dressing room.
Dressing Room (2.9m x 2.5m (9'6" x 8'2"))
Window to the front and central heating radiator.
En Suite/W.C. (2.3m x 2.3m (7'6" x 7'6"))
Frosted window to the front, tiled walls and floor and fitted with a three piece suite comprising wet room style twin head shower with glazed screen, wide wash basin and low suite w.c. Chrome ladder style heated towel rail and extractor fan.
Bedroom Two (3.6m x 3.0m (11'9" x 9'10"))
Window overlooking the back garden and views beyond to the rear. Double central heating radiator.
Adjoining Dressing Room (2.5m x 2.1m (8'2" x 6'10"))
Window to the front and central heating radiator. This room could easily be converted back to a fifth bedroom if required.
Bedroom Three (4.3m x 2.5m (14'1" x 8'2"))
Window to the rear and central heating radiator.
Bedroom Four (3.6m x 2.7m (11'9" x 8'10"))
Window to the rear and central heating radiator.
Bathroom/W.C. (2.4m x 2.3m (7'10" x 7'6"))
Frosted window to the front, tiled walls and floor and fitted with a four piece suite comprising freestanding double ended bath, separate wet room style shower with twin head shower, vanity wash basin with cupboards under and low suite w.c. Chrome heated towel and illuminated mirror.
Outside
To the front the property has a neat lawned garden with specimen trees and a broad gated block paved driveway which provides ample off street parking and turning space leading up to the integral garage. To the rear of the house there is a much larger garden with paved patio area, ideal for outside entertaining, with steps down to a further paved sitting area. An expansive lawn provides excellent family space and is surrounded by tall shrubs and trees for an excellent degree of privacy.
Council Tax Band
The council tax band for this property is E.
Floor Plans
These floor plans are intended as a rough guide only and are not to be intended as an exact representation and should not be scaled. We cannot confirm the accuracy of the measurements or details of these floor plans.
Viewings
To view please contact our Wakefield office and they will be pleased to arrange a suitable appointment.
Epc Rating
To view the full Energy Performance Certificate please call into one of our local offices.
A deceptively well proportioned four bedroomed detached family home, set in this highly desirable position within very easy reach of Sandal Golf Club. Awaiting EPC rating.
* A spacious detached family home
* Four well proportioned bedrooms
* Highly desirable location
* Driveway parking & integral garage
* Large lawned garden with patio areas
* Awaiting EPC rating
Property info
For more information about this property, please contact
Richard Kendall - Wakefield, WF1 on +44 1924 842411 * (local rate)
Disclaimer
Property descriptions and related information displayed on this page, with the exclusion of Running Costs data, are marketing materials provided by Richard Kendall - Wakefield, and do not constitute property particulars. Please contact Richard Kendall - Wakefield for full details and further information. The Running Costs data displayed on this page are provided by PrimeLocation to give an indication of potential running costs based on various data sources. PrimeLocation does not warrant or accept any responsibility for the accuracy or completeness of the property descriptions, related information or Running Costs data provided here.




































.png)

