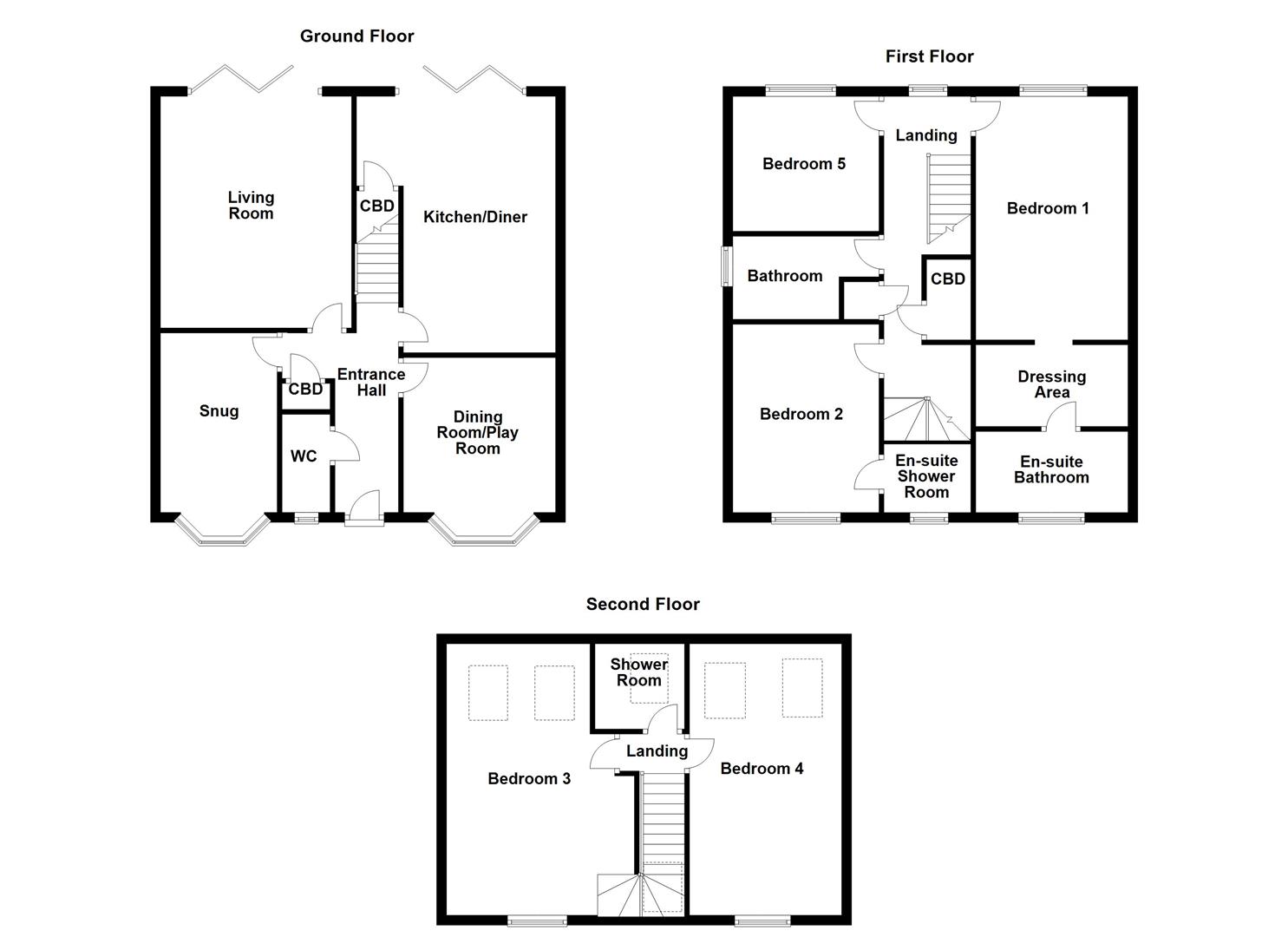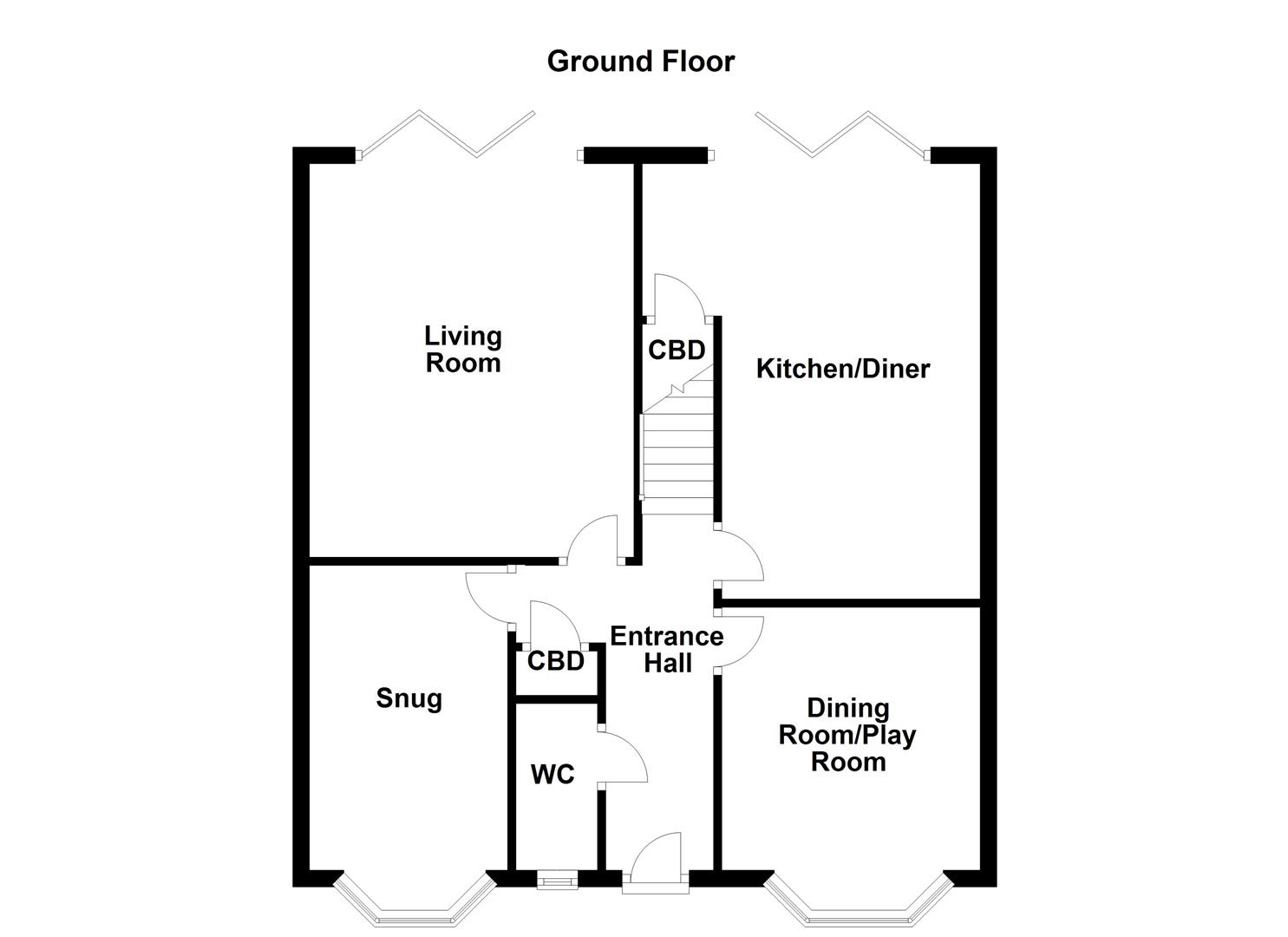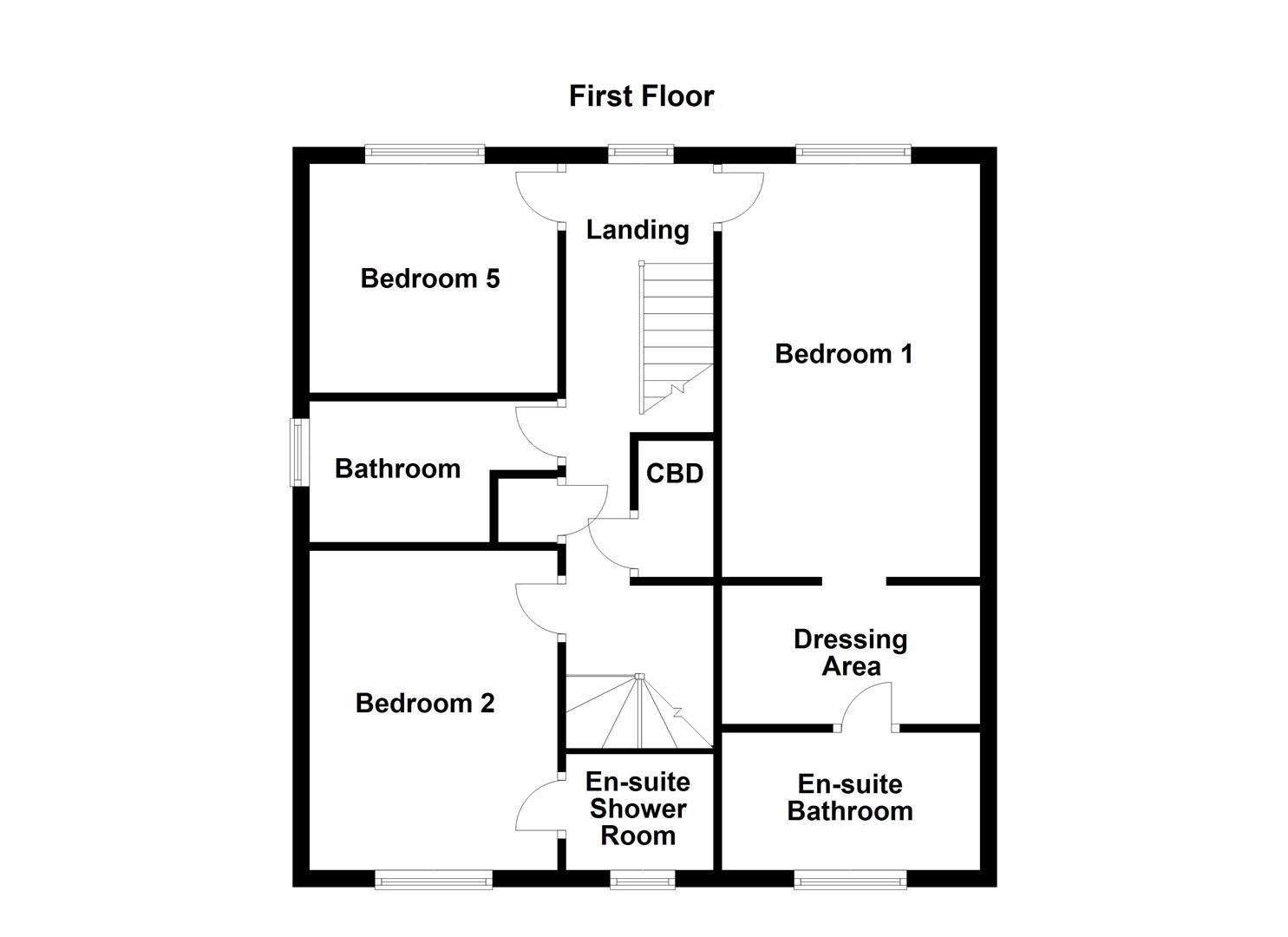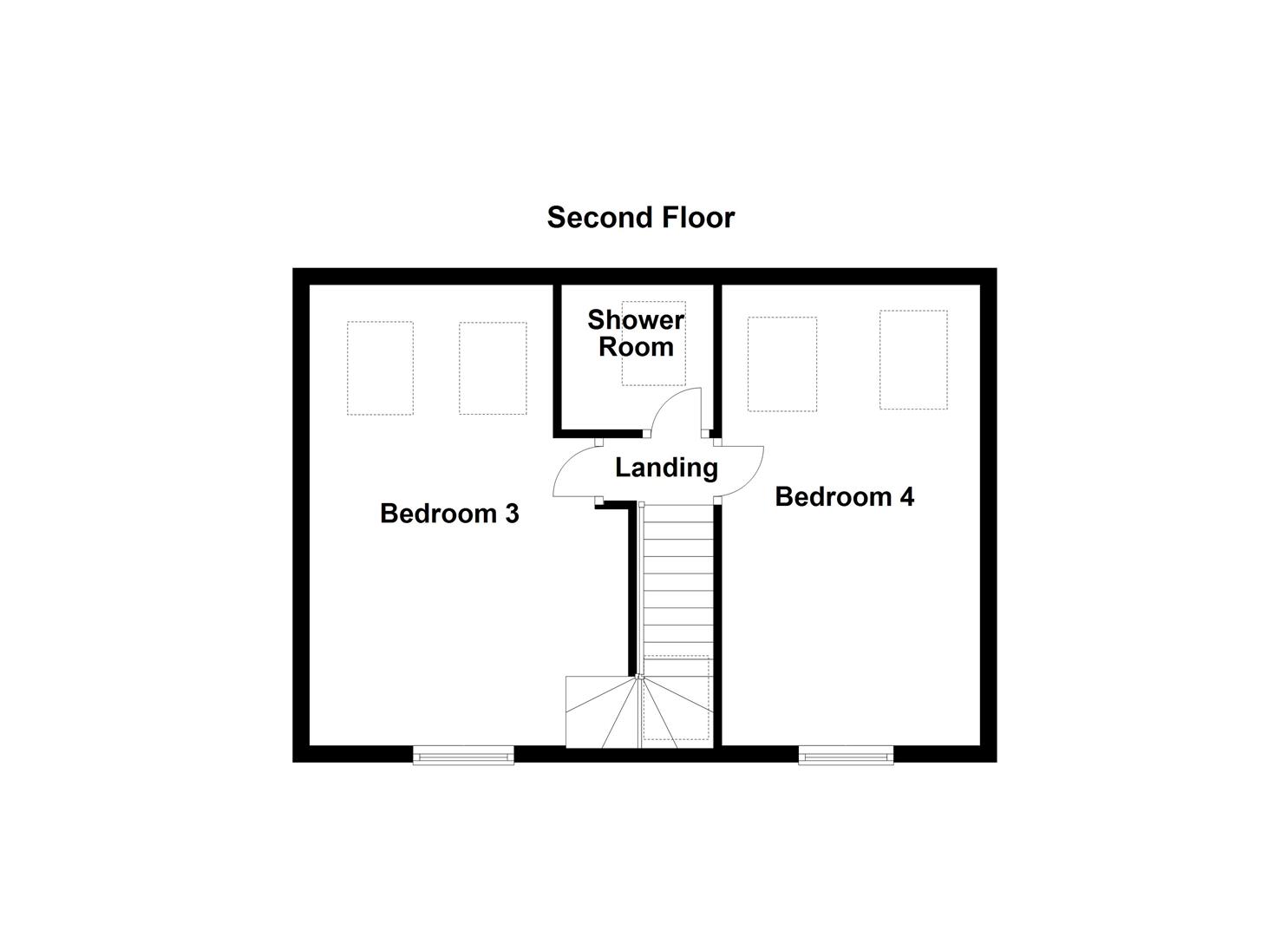Detached house for sale in Patch Wood View, Newmillerdam, Wakefield WF2
* Calls to this number will be recorded for quality, compliance and training purposes.
Property features
- Stunning Family Home
- High Specification
- Five Bedrooms
- Set Over Three Levels
- Double Detached Garage
- Large Rear Garden
- Virtual Tour Available
- EPC Rating B87
Property description
Formerly originally built by Linden Homes, 'The Emley' on the Kings Glade development is this superbly appointed former show home offering five double bedrooms, three reception room accommodation, all well proportioned and offering flexible accommodation over three floors, with the added benefit of a double detached garage and block paved driveway providing off street parking. EPC Rating B87.
Formerly originally built by Linden Homes, 'The Emley' on the Kings Glade development is this superbly appointed former show home offering five double bedrooms, three reception room accommodation, all well proportioned and offering flexible accommodation over three floors, with the added benefit of a double detached garage and block paved driveway providing off street parking.
The accommodation fully comprises entrance hallway, dining room/play room, downstairs w.c., snug, living room with bi-folding doors opening out to the landscaped rear garden, modern fitted kitchen/diner with bi-folding doors to the rear garden. To the first floor there is bedroom one with dressing area and en suite bathroom/w.c, bedroom two with en suite shower room and a third double bedroom along with the modern bathroom/w.c. To the second floor there two further double bedrooms. Outside there are attractive gardens and a double driveway providing ample parking and leading to detached double garage.
An ideal home for the growing family which needs to be fully viewed to appreciate the accommodation on offer and we are sure the discerning buyer will not be disappointed.
Accommodation
Entrance Hall
Fully tiled floor, central heating radiator and inset spotlights to the ceiling. Solid oak doors with chrome handles leading through to the dining room/play room, snug, downstairs w.c., living room, kitchen/diner and built in cloakroom cupboard. Staircase leading up to the first floor landing with handrail and spindles.
Dining Room/Play Room (3.04m x 3.23m (9'11" x 10'7"))
Walk in bay window with UPVC double glazed windows overlooking the front aspect and central heating radiator.
W.C. (0.97m x 2.05m (3'2" x 6'8"))
Low flush w.c., pedestal wash basin with chrome mixer tap, central heating radiator, fully tiled floor and UPVC double glazed frosted window to the front aspect. Inset spotlights to the ceiling and extractor fan.
Snug (2.51m x 3.76m (8'2" x 12'4"))
UPVC walk in bay window overlooking the front aspect, central heating radiator and coving to the ceiling.
Living Room (4.83m x 4.03m (15'10" x 13'2"))
Coving to the ceiling, two central heating radiators and set of UPVC bi-folding doors leading into the rear garden.
Kitchen/Diner (3.0m x 4.12m (max) x 5.37m (9'10" x 13'6" (max) x)
Range of wall and base high gloss units with chrome handles, laminate work surface over and laminate upstanding above. 1.5 stainless steel sink and drainer with chrome mixer tap and swan neck. Downlights built into the wall cupboards, plinth lighting and inset spotlights to the ceiling. Zanussi double oven and grill with separate five ring gas hob, stainless steel splash back and extractor above. Integrated Zanussi full size dishwasher, pull out pantry drawers and integrated washing machine. Integrated fridge with separate integrated freezer below, combi condensing boiler housed with a cupboard in the kitchen and coving to the ceiling. Two central heating radiators, fully tiled floor and a set of UPVC bi-folding doors to the rear garden, as well as a door with chrome handle leading to the under stair storage cupboard with light within.
First Floor Landing
UPVC double glazed window overlooking the rear elevation and central heating radiator. Solid oak doors with chrome handles leading to three bedrooms, bathroom/w.c., large water cylinder and under stairs storage cupboard.
Bedroom One (3.09m x 5.05m (10'1" x 16'6"))
Two central heating radiators, UPVC double glazed window overlooking the rear elevation and an opening providing access into the dressing area.
Dressing Area (1.82m x 3.05m (5'11" x 10'0"))
Solid oak door with chrome handle leading through to the en suite bathroom/w.c.
En Suite Bathroom/W.C. (1.71m x 3.05m (5'7" x 10'0"))
Four piece suite comprising panelled bath with chrome mixer tap, low flush w.c. And wall hung wash basin with mixer tap. Enclosed shower cubicle with glass door, mixer shower and fully tiled walls within the shower cubicle. Part tiled walls, fully tiled floor, inset spotlights to the ceiling, extractor fan, large chrome ladder style radiator and UPVC double glazed frosted window overlooking the front elevation.
Bedroom Five (3.12m x 2.87m (10'2" x 9'4"))
UPVC double glazed window overlooking the rear elevation and central heating radiator.
Bathroom/W.C. (3.13m (max) x 2.31m (min) x 1.79m (10'3" (max) x 7)
Three piece suite comprising panelled bath with chrome mixer tap and swinging glass shower screen with separate shower attachment over and fully tiled walls around the bath area. Half tiled walls within the bathroom, fully tiled floor, low flush w.c., pedestal wash basin with chrome mixer tap, inset spotlights to the ceiling, extractor fan and large chrome ladder style radiator. Uvpc double glazed frosted window overlooking the side elevation.
Bedroom Two (3.12m x 3.90m (10'2" x 12'9"))
UPVC double glazed window overlooking the front elevation, central heating radiator and solid oak door with chrome handle leading into the en suite shower room/w.c.
En Suite Shower Room/W.C. (1.94m x 1.62m (6'4" x 5'3"))
Three piece suite comprising enclosed shower cubicle with bi-folding glass door, mixer shower within and fully tiled walls within the cubicle. Low flush w.c., ceramic wall hung wash basin with mixer tap. Part tiled walls, fully tiled floor, inset spotlights to the ceiling, extractor fan and large chrome ladder style radiator. UPVC double glazed frosted window overlooking the front elevation.
Second Floor Landing
Timber double glazed velux window, central heating radiator and inset spotlight to the ceiling. Doors providing access two bedrooms and shower room/w.c.
Bedroom Three (2.98m (min) x 4.12m (max) x 5.61m (9'9" (min) x 13)
Two timber glazed velux windows with built in blinds overlooking the rear elevation, UPVC double glazed window overlooking the front elevation and two central heating radiators.
Bedroom Four (3.07m x 5.61m (10'0" x 18'4"))
UPVC double glazed window overlooking the front elevation, two timber double glazed velux windows with built in blinds overlooking the rear elevation and two central heating radiators. Small hatch providing access into the eaves.
Shower Room/W.C. (1.69m x 2.12m (5'6" x 6'11"))
Three piece suite comprising enclosed shower cubicle with bi-folding glass door, mixer shower within and fully tiled walls within shower cubicle. Wall hung wash basin with mixer tap, low flush w.c., fully tiled floor, part tiled walls and chrome ladder style radiator. Timber double glazed velux window overlooking the rear elevation, inset spotlights to the ceiling and extractor fan.
Outside
To the front of the property there is a paved pathway leading to the front door with planted borders. Double block paved driveway to the side of the property providing ample off road parking leading up to the detached double garage with electric up and over door. Paved pathway with low maintenance pebbled edges leading up to a timber gate accessing the side of the property. Within the rear there is a paved patio area, perfect for entertaining and dining purposes and wrap-around attractive lawned garden with timber panelled surround fences on all three sides, making it completely enclosed with solid stone walls.
Council Tax Band
The council tax band for this property is G.
Floor Plans
These floor plans are intended as a rough guide only and are not to be intended as an exact representation and should not be scaled. We cannot confirm the accuracy of the measurements or details of these floor plans.
Viewings
To view please contact our Wakefield office and they will be pleased to arrange a suitable appointment.
Epc Rating
To view the full Energy Performance Certificate please call into one of our six local offices.
Property info




For more information about this property, please contact
Richard Kendall - Wakefield, WF1 on +44 1924 842411 * (local rate)
Disclaimer
Property descriptions and related information displayed on this page, with the exclusion of Running Costs data, are marketing materials provided by Richard Kendall - Wakefield, and do not constitute property particulars. Please contact Richard Kendall - Wakefield for full details and further information. The Running Costs data displayed on this page are provided by PrimeLocation to give an indication of potential running costs based on various data sources. PrimeLocation does not warrant or accept any responsibility for the accuracy or completeness of the property descriptions, related information or Running Costs data provided here.































.png)

