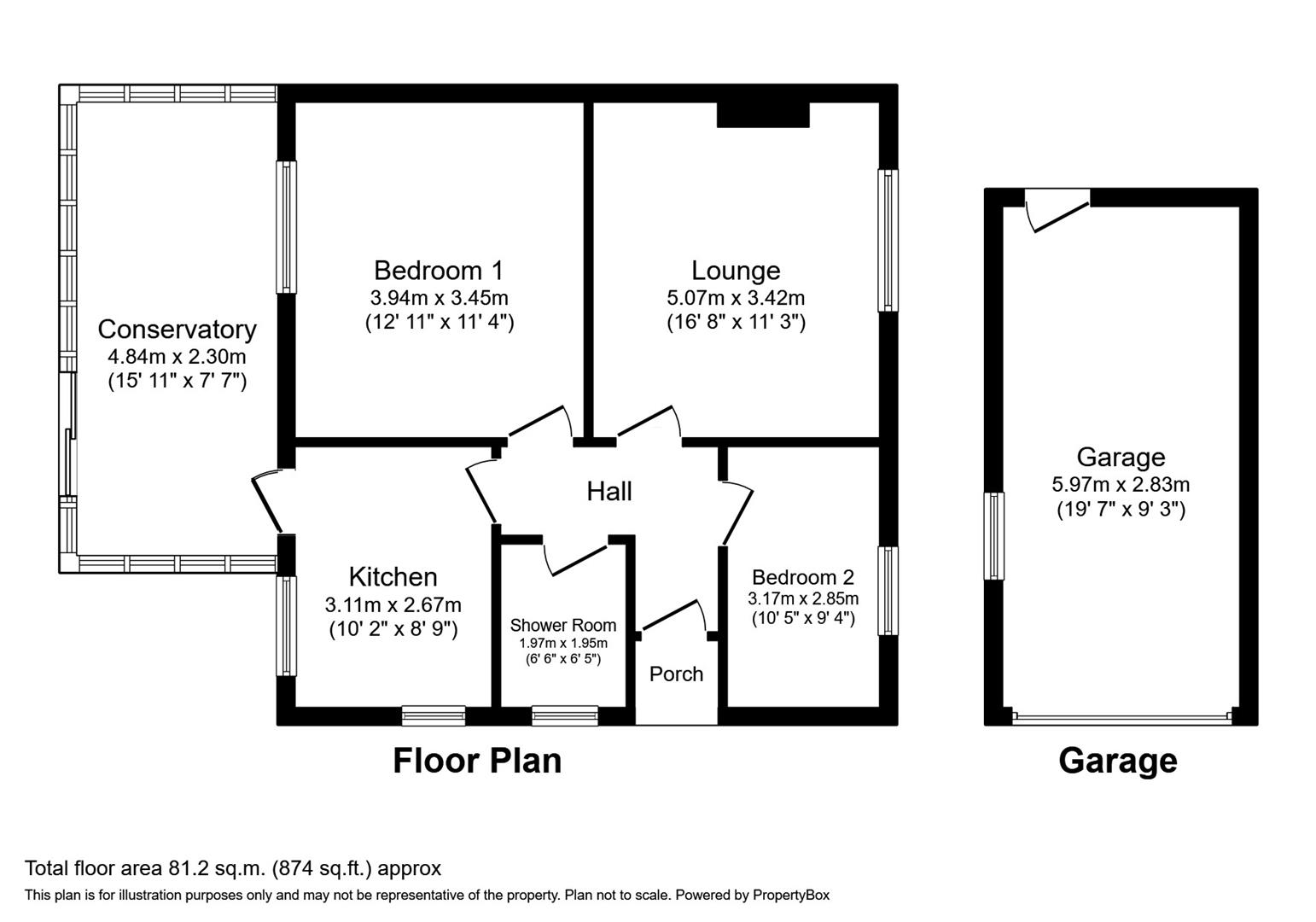Detached bungalow for sale in Coed Celyn, Abergele LL22
* Calls to this number will be recorded for quality, compliance and training purposes.
Property features
- Refurbished throughout
- Sought after location
- Detached garage
- Enclosed rear garden
- No chain
- Close to town centre
Property description
Discover comfortable living in this well-maintained detached bungalow situated in Abergele. The property is conveniently located near the lively town centre and a Tesco supermarket, making it easy to access daily essentials. Enjoy the proximity to recreational facilities and the A55 Expressway, showcasing the practicality of this location.
Inside the bungalow, explore generously proportioned rooms, including a naturally lit lounge with an electric fire and a kitchen featuring modern fixtures and a garden view. The bedrooms are well designed, providing the flexibility to create a cosy space or a productive workspace. The sunroom offers a versatile space to relax or use as a sunny reading nook or home office.
Step outside into your private garden, providing opportunities for outdoor gatherings, gardening, or simply enjoying the sun. The property also includes a single garage, adding a layer of convenience to your daily life.
Porch
Ascend the steps. From here, step through the uPVC door into the welcoming hallway.
Hallway
The hallway features a radiator, coved ceiling, lighting, and power points. It grants access to the loft and sets the tone for the rest of the bungalow.
Lounge (5.07m x 3.42m (16'7" x 11'2" ))
The lounge serves as the heart of this home, providing a spacious and welcoming area for relaxation and entertainment. The large front window floods the room with natural light, creating a warm and inviting atmosphere. Imagine spending cosy evenings by the electric fire, making it the perfect spot to unwind with a good book or gather with family and friends. The well-designed layout allows for versatile furniture arrangements, making it easy to personalise this space to your liking.
Kitchen (3.11m x 2.67m (10'2" x 8'9" ))
The newly fitted kitchen offers a modern and functional culinary space. With its contemporary wall and base units, ample workspace, and a view of the rear garden, meal preparation becomes a pleasure. The inclusion of a Hotpoint cooker and electric hob ensures that cooking here is both convenient and efficient. This kitchen invites you to explore your culinary creativity, and with space for a washing machine, it simplifies the practicalities of daily life.
Sunroom (4.84m x 2.30m (15'10" x 7'6" ))
Bedroom One (3.94m x 3.45m (12'11" x 11'3" ))
Bedroom Two (3.17m x 2.85m (10'4" x 9'4" ))
Shower Room (1.97m x 1.95m (6'5" x 6'4" ))
The newly updated shower room is not just functional but also a sanctuary of comfort. The walk-in shower with a 'Mira' shower system provides an invigorating start to your day or a relaxing retreat after a long day's work. The sleek design and tasteful finishes elevates your daily self-care routine.
Garage (5.97m x 2.83m (19'7" x 9'3" ))
The single garage features a personal door to the front, an obscured window, and is equipped with lighting and power.
External
The front garden boasts lush green lawns and a secure concrete driveway leading to the single garage. At the rear, discover a predominantly lawned garden with paved pathways and a charming patio area, all embraced by timber fencing. This space invites relaxation, entertainment, and creative landscaping—a canvas for your outdoor aspirations. Whether it's family picnics, evening gatherings, or simply finding serenity in nature, this garden promises the perfect backdrop for your outdoor lifestyle.
Property info
For more information about this property, please contact
Idris Estates, LL13 on +44 1745 400471 * (local rate)
Disclaimer
Property descriptions and related information displayed on this page, with the exclusion of Running Costs data, are marketing materials provided by Idris Estates, and do not constitute property particulars. Please contact Idris Estates for full details and further information. The Running Costs data displayed on this page are provided by PrimeLocation to give an indication of potential running costs based on various data sources. PrimeLocation does not warrant or accept any responsibility for the accuracy or completeness of the property descriptions, related information or Running Costs data provided here.





















.png)
