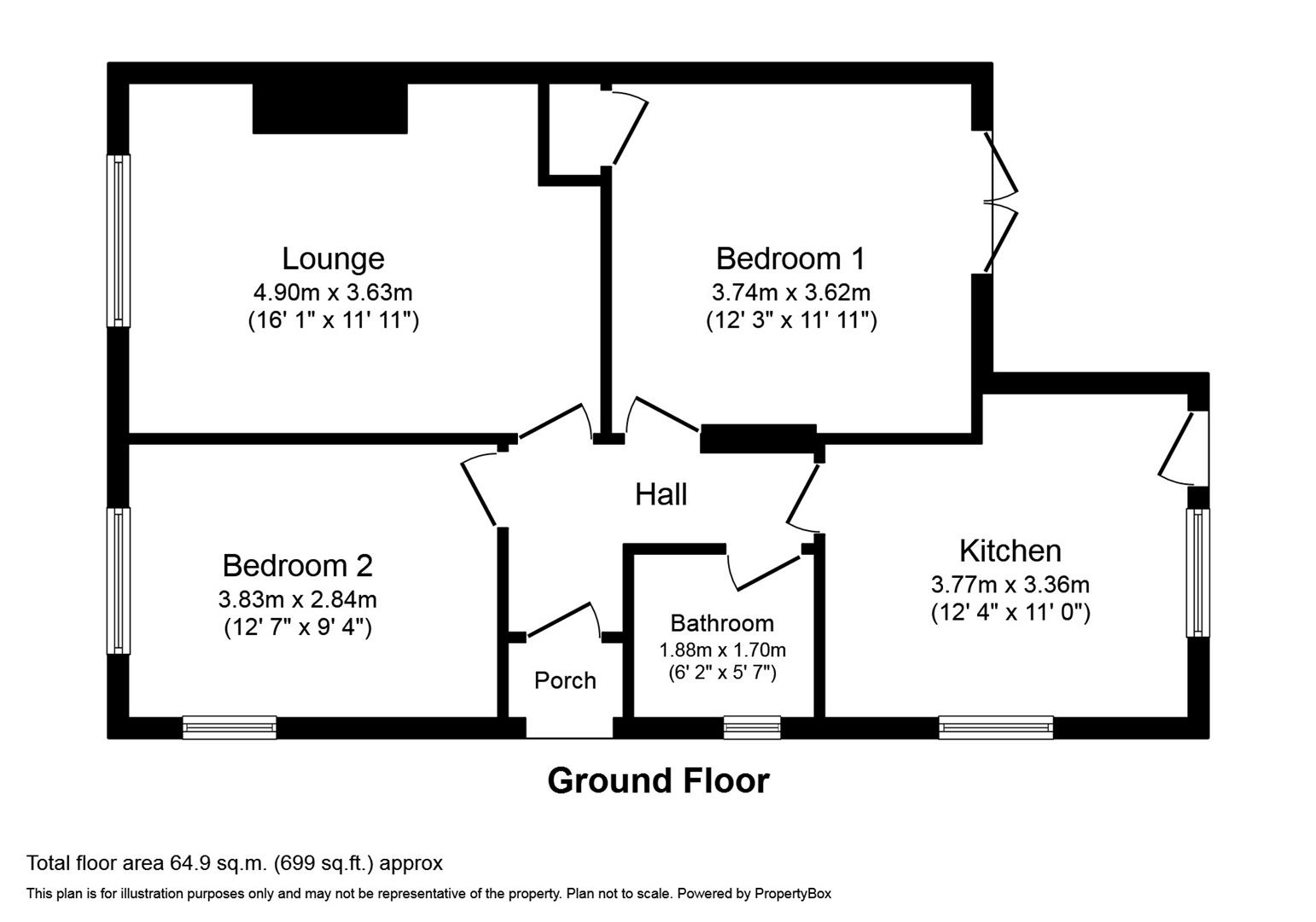Semi-detached bungalow for sale in Clifton Rise, Abergele LL22
* Calls to this number will be recorded for quality, compliance and training purposes.
Property features
- Stunning decor
- Recently renovated
- Sought after location
- Town centre location
- Close to A55
- Off road parking
Property description
If you're seeking an impeccably finished, delightful bungalow, then this property is a perfect match. Positioned on a desirable street in the market town of Abergele, this residence invites you to transform it into your new home. Showcasing a thoughtfully designed interior and delightful decor, this property has undergone recent renovations that include a stunning kitchen for culinary adventures and a modern bathroom ideal for relaxation and rejuvenation. Noteworthy is the property's extensive off-street parking, situated on Clifton Rise, indulge in a leisurely stroll to the renowned Gwrych Castle, where exciting adventures await. Alternatively, relish a round or two of golf at the picturesque Abergele Golf Course. Conveniently, nearby bus routes provide access to neighbouring towns. Meanwhile, Abergele itself, a vibrant market town, offers an array of dining options, boutique shops, major retailers, and more.
Entrance Hall
The entrance hall greets you with a well-lit ambiance thanks to spotlights, comfort emanating from a radiator, and conveniently located power points. This is your warm welcome into your new home.
Lounge (4.90m x 3.63m (16'0" x 11'10" ))
Pause and unwind in your new living room, where the working log burner provides warmth on chilly evenings.
Kitchen (3.77m x 3.36m (12'4" x 11'0" ))
You've now entered this breathtaking contemporary kitchen, adorned with an elegant array of wall and base cabinets complimented by worktop surfaces. For added convenience, a one and a half bowl sink with a mixer tap, as well as an integrated dishwasher and wine cooler are at your disposal. The culinary enthusiast will appreciate the presence of a five-ring gas hob with a striking splashback and cooker. The room features an American fridge freezer, under-cabinet lighting for ambiance, partially tiled walls, and laminate flooring, all illuminated by ample natural light from the two windows. This area radiates an inviting atmosphere.
Bedroom One (3.74m x 3.62m (12'3" x 11'10" ))
This serene space offers cosiness from a radiator, convenient power points, ambient spotlighting, and laminate flooring. An additional advantage comes in the form of French doors leading to the rear, providing an opportunity to savor a morning coffee in the outdoors.
Bedroom Two (3.83m x 2.84m (12'6" x 9'3" ))
Positioned at the property's front, Bedroom two is currently serving as a dining room, showcasing its versatility. The room features spotlights to create ambiance, power points for convenience, a radiator, and easy-to-maintain laminate flooring.
Bathroom (1.88m x 1.70m (6'2" x 5'6" ))
Step into an area that exudes style, comfort, and relaxation. Indulge in a soothing soak within the pea-shaped bath featuring a glass screen and overhead shower. A remarkable contemporary vanity unit integrates a low flush WC and a floating wash hand basin. The walls are fully tiled, and a mirror with ambient lighting enhances the atmosphere. For added comfort, a towel rail is present, and an obscured UPVC double-glazed window ensures both privacy and natural light.
External
Upon approaching the property's front, you're greeted by an expansive driveway accommodating multiple vehicles. The driveway leads to the detached single garage. The front is designed for easy maintenance and has been freshly painted by the current owners. Meanwhile, the rear garden features timber fencing, decorative stones, and a log storage area. The majority of the rear garden is paved. A decking area, accessible via French doors from bedroom one, serves as an ideal spot for relaxation. To enhance the ambiance, an outside light is present.
Property info
Floorplanfinal-79Edd380-9Ac7-462d-A697-5c55A196c47 View original

For more information about this property, please contact
Idris Estates, LL13 on +44 1745 400471 * (local rate)
Disclaimer
Property descriptions and related information displayed on this page, with the exclusion of Running Costs data, are marketing materials provided by Idris Estates, and do not constitute property particulars. Please contact Idris Estates for full details and further information. The Running Costs data displayed on this page are provided by PrimeLocation to give an indication of potential running costs based on various data sources. PrimeLocation does not warrant or accept any responsibility for the accuracy or completeness of the property descriptions, related information or Running Costs data provided here.



















.png)
