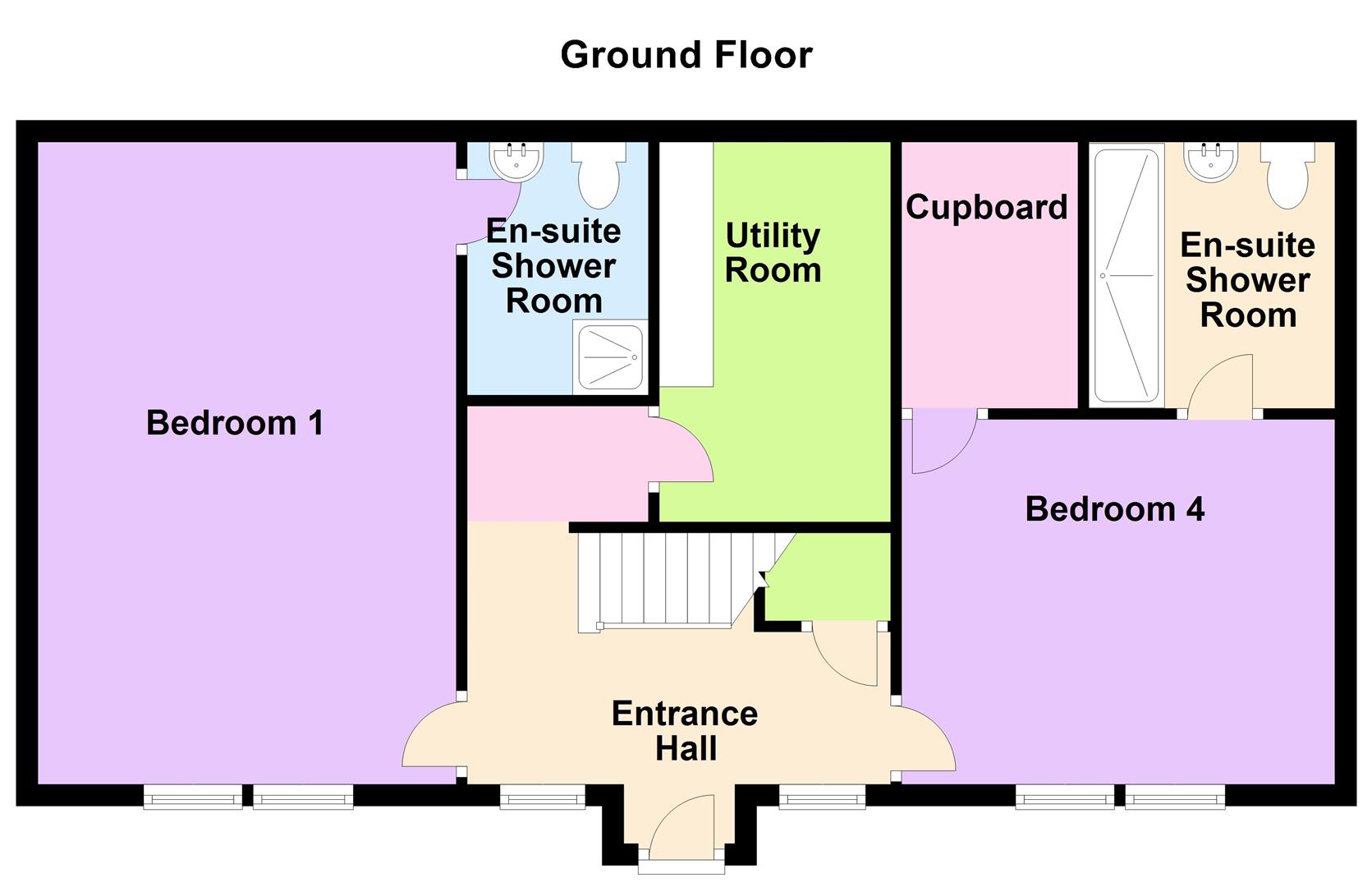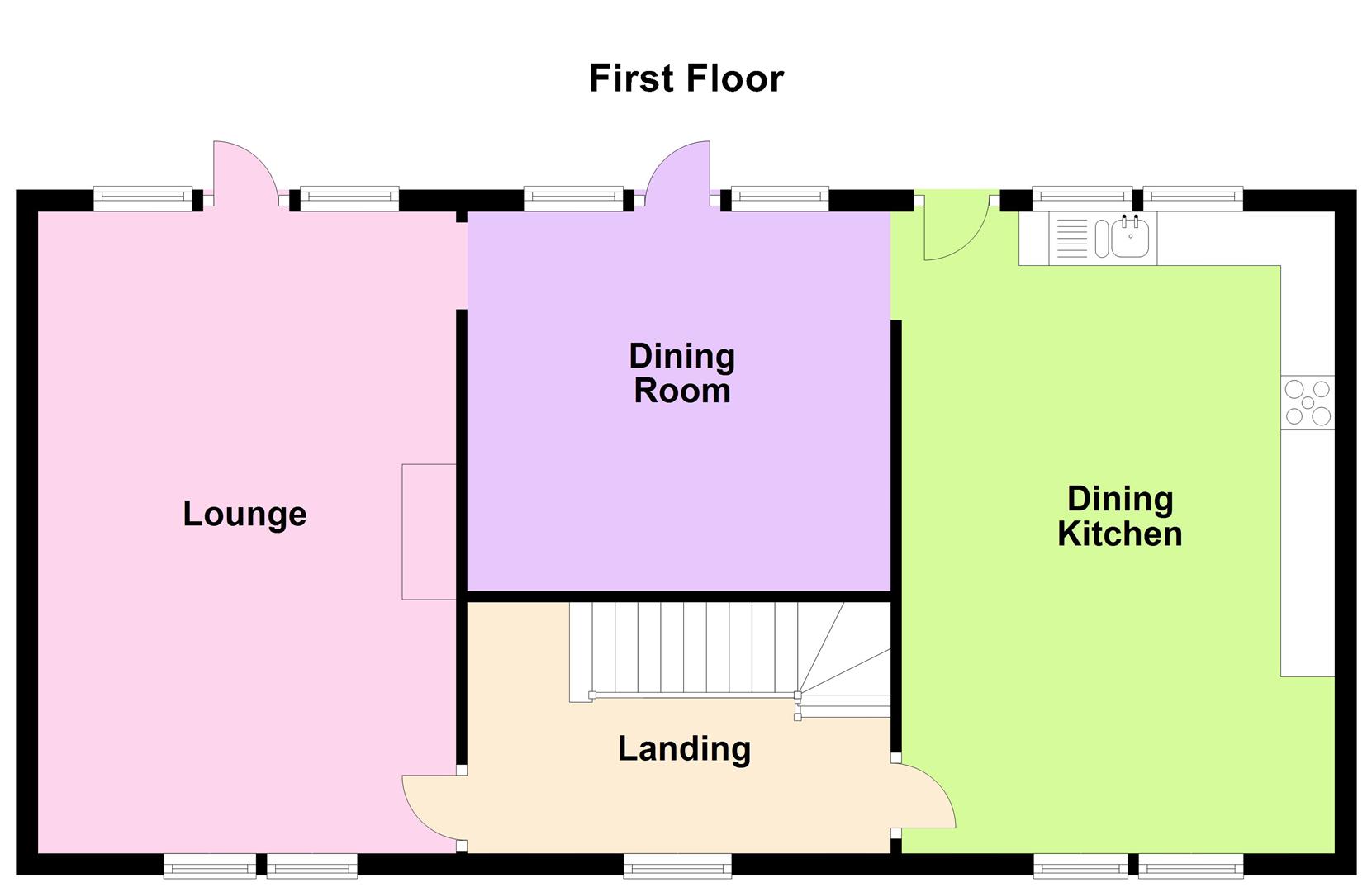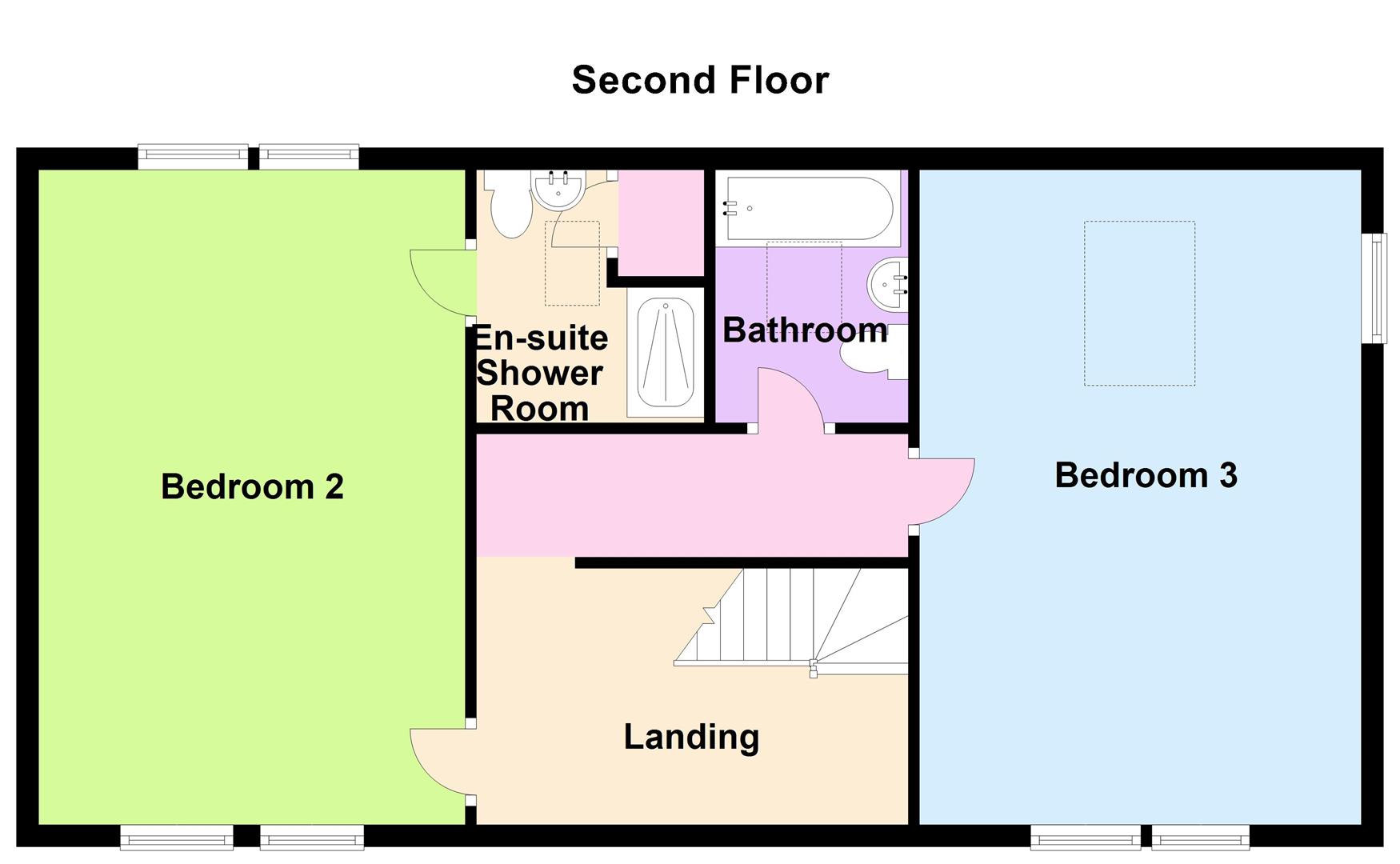Detached house for sale in Burbage Way, Buxton SK17
* Calls to this number will be recorded for quality, compliance and training purposes.
Property description
An impressive modern detached house in this exclusive and sought after development in the popular Burbage area. Offering versatile and well presented living accommodation arranged over three floors with four double bedrooms, three of which have en suite facilities, two reception rooms and a dining kitchen and separate utility room. The property benefits from gas central heating and double glazing throughout. Externally at the front there is an extensive driveway and parking area and a detached double garage with room above (ideal as a home office but suitable for a variety of other uses). At the rear there is a paved patio garden with borders and mature plants and shrubs. Viewing is highly recommended.
Directions:
From our Buxton office turn right and bear left at the roundabout. Turn left into St Johns Road and left again into Burlington Road. At the end of this road turn right into Bath Road and right again into Macclesfield Road. Continue along this road for a while, past the turning for Cavendish Avenue and take the second turning on the left into Burbage Way. Bear right and the property can be found on the right.
Ground Floor
Entrance Hall
Entrance door, two double glazed windows to front, tiled flooring, two single radiators and staircase to first floor with spindled handrail.
Utility Room (3.38m x 2.13m (11'1" x 7'))
Tiled flooring, single radiator and plumbing for washing machine. Fitted base cupboards and work surfaces.
Bedroom One (5.92m x 3.86m (19'5" x 12'8"))
Maximum. Single and double radiators and two double glazed windows to front.
En Suite Shower Room
With tiled walls and tiled floor and fitted with a white suite comprising low level wc, wash basin with cupboards under and walk in shower with shower screen. Wall mounted mirror, two wall light points, shaver point, heated towel rail and extractor.
Bedroom Two (4.01m x 3.43m (13'2" x 11'3"))
Single radiator and two double glazed windows to front. Large walk in cupboard.
En Suite Shower Room
With tiled walls and tiled flooring and fitted with a white suite comprising wash basin, low level wc and walk in shower with shower screen. Wall mounted mirror, two wall light points, heated towel rail, shaver point and extractor.
First Floor
Landing
Telephone/intercom entry system, single radiator, double glazed window to front and staircase to second floor with spindled handrail.
Dining Kitchen (5.94m x 3.53m (19'6" x 11'7"))
Fitted with a range of base and wall mounted cupboards and drawers with gloss finish doors and with granite work surfaces incorporating a 1 1/2 bowl stainless steel sink unit. Under cupboard lighting, low level lighting, tiled flooring with under floor heating. Two Neff ovens, Neff 5 ring electric hob and extractor. Integrated dishwasher, integrated refrigerator and cupboard housing Alpha boiler. Double radiator, double glazed door to rear, two double glazed windows to rear and two double glazed windows to front.
Dining Room (3.94m x 3.20m (12'11" x 10'6"))
Two wall light points, single radiator, double glazed door to rear and double glazed full length windows to rear.
Lounge (5.92m x 3.96m (19'5" x 13'))
Maximum. Featuring a decorative polished stone fireplace and hearth incorporating a living flame coal effect gas fire. Three wall light points, two double radiators and television aerial point. Two double glazed windows to front, two full length double glazed windows to rear and double glazed door to rear.
Second Floor
Landing
Loft access.
Bedroom Three (5.92m x 3.94m (19'5" x 12'11"))
Maximum. Two single radiators, two double glazed windows to front and two double glazed windows to rear.
En Suite Shower Room
With tiled walls and tiled floor and fitted with a white suite comprising tiled and glazed cubicle with shower, low level wc and wall mounted wash basin with storage below. Wall light point, shaver point, heated towel rail and double glazed Velux window to rear. Airing cupboard with hot water tank.
Bedroom Four (5.94m x 3.53m (19'6" x 11'7"))
Two double glazed windows to front, double glazed Velux window and double radiator.
Bathroom
With tiled walls and tiled flooring and fitted with a white suite comprising panel bath with mixer tap and shower attachment, wall mounted wash basin and low level wc. Heated towel rail and double glazed Velux window.
Outside
Detached Double Garage (5.64m x 5.36m (18'6" x 17'7"))
With light and power, two remote control up and over doors to the front and double glazed window to side. Approached by a block paved driveway which leads to the front of the house and provides space for the parking and turning of numerous vehicles.
Home Office/Gym/Play Room (5.56m x 5.44m (18'3" x 17'10"))
Located above the garage and accessed by external steps at the rear. With part sloping ceiling, light and power and fitted base cupboards and work surfaces. Double glazed window to front and double glazed Velux window.
Garden
Steps lead from the front of the property to the left hand side and to the rear where there is a paved patio with borders stocked with plants and shrubs. There is also a timber shed.
Property info
5 Burbage Way - Floor 0.Jpg View original

5 Burbage Way - Floor 1.Jpg View original

5 Burbage Way - Floor 2.Jpg View original

For more information about this property, please contact
Jon Mellor and Company Estate Agents, SK17 on +44 1298 437927 * (local rate)
Disclaimer
Property descriptions and related information displayed on this page, with the exclusion of Running Costs data, are marketing materials provided by Jon Mellor and Company Estate Agents, and do not constitute property particulars. Please contact Jon Mellor and Company Estate Agents for full details and further information. The Running Costs data displayed on this page are provided by PrimeLocation to give an indication of potential running costs based on various data sources. PrimeLocation does not warrant or accept any responsibility for the accuracy or completeness of the property descriptions, related information or Running Costs data provided here.

































.jpeg)