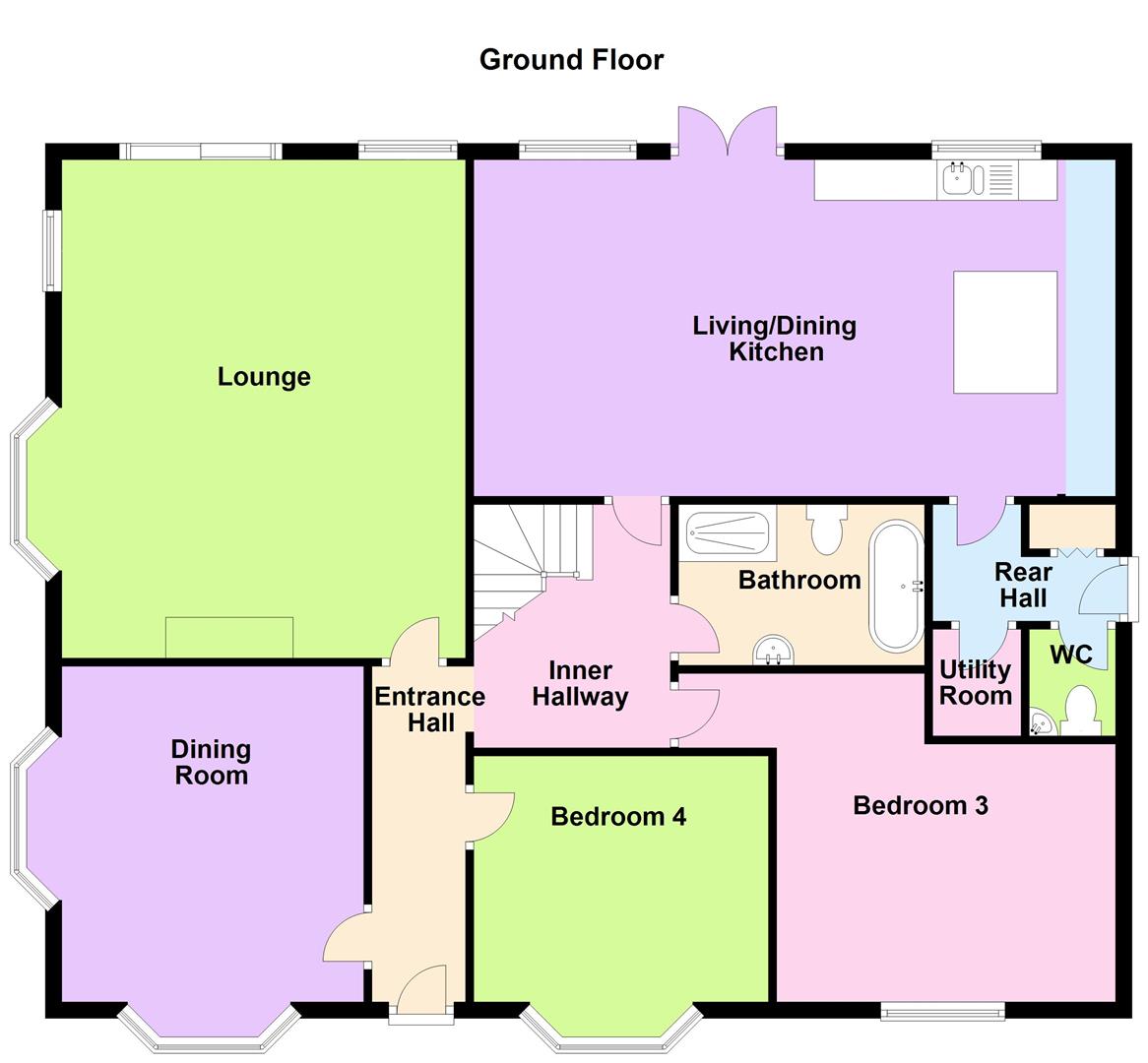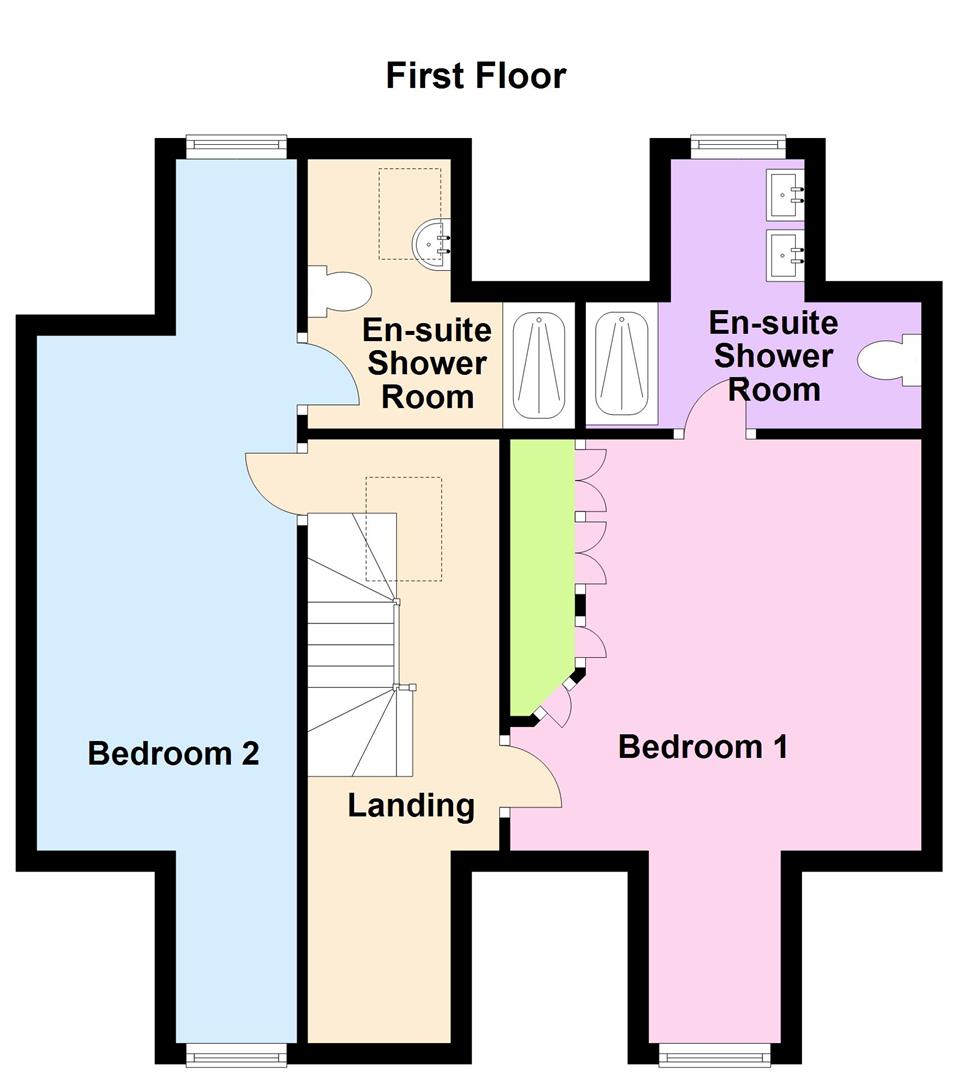Detached house for sale in Lascelles Road, Buxton SK17
* Calls to this number will be recorded for quality, compliance and training purposes.
Property description
An impressive, extended detached property offering spacious and versatile living accommodation over two levels. Situated on a sought after residential road within easy reach of the town centre. With four bedrooms, two having en suite facilities, two reception rooms, a family bathroom, and a spacious living/dining kitchen. There is also a utility room and downstairs wc. The property has the benefit of gas central heating and uPVC double glazing and stands in a plot with gardens to the front and rear, an integral garage and driveway parking. We feel that the property will appeal to a variety of purchasers and it is offered for sale with no onward chain. Viewing is highly recommended.
Directions:
From our Buxton office turn right and bear right at the roundabout. Turn left into Palace Road and turn left again into Lascelles Road. The property can be seen on the left hand side where our For Sale board has been erected.
Ground Floor
Entrance Hall
Wood effect flooring, single radiator, cupboard housing electrical consumer unit and double glazed frosted leaded entrance door.
Inner Hall
Wood effect flooring, single radiator, under stairs cupboard and staircase to first floor with low level lighting.
Lounge (6.83m x 4.95m (22'5" x 16'3"))
Plus bay. Measured into recess. Featuring a polished marble fireplace and hearth incorporating a coal and log effect electric fire. Two double radiators, uPVC double glazed bay window to side and uPVC double glazed window to side. UPVC double glazed patio doors to rear and uPVC double glazed floor to ceiling window to rear.
Dining/Living Kitchen (7.77m x 4.14m (25'6" x 13'7"))
Fitted with a range of base cupboards, drawers and larder cupboards with low level lighting. With granite work surfaces incorporating a 1 1/2 stainless steel sink unit with mixer tap. Island with granite work surface and incorporating an AEG 4 ring electric hob and extractor above. Two integrated AEG ovens, integrated AEG fridge/freezer, integrated AEG microwave oven, integrated AEG coffee machine and integrated dishwasher. Tile effect Karndean flooring, two double radiators, wall mounted pebble effect electric fire, uPVC double glazed double doors to rear and two uPVC double glazed windows to rear.
Rear Hall
Wood effect flooring, built in cupboards, single radiator and frosted leaded double glazed door to side.
Utility Room
Fitted cupboard, shelving and work surface. Plumbing for washing machine and vent for tumble dryer. Vaillant boiler, alarm control panel, single radiator and wood effect flooring.
Wc
With part tiled walls and tile effect flooring. Fitted with a white suite comprising low level wc and corner wash basin. Single radiator and uPVC double glazed frosted window to side.
Dining Room (4.06m x 3.99m (13'4" x 13'1"))
Into both bays. With wood effect flooring, double radiator and uPVC double glazed leaded bay windows to front and side.
Bedroom Three (4.39m x 3.18m (14'5" x 10'5"))
Plus corridor entrance. Double radiator and uPVC double glazed leaded window to front.
Bedroom Four (3.61m x 3.40m (11'10" x 11'2"))
Into bay. Currently used as a study. Wood effect flooring, dado rail, double radiator and uPVC double glazed leaded bay window to front.
Bathroom (3.02m x 1.98m (9'11" x 6'6"))
With part tiled walls and fitted with a white suite comprising panel bath with mixer tap and shower attachment, wall mounted wash basin and low level wc. Tiled and glazed cubicle with shower and body jets. Extractor and double radiator.
First Floor
Landing
Double radiator, spindled bannister and double glazed Velux window to rear.
Bedroom One (3.99m x 3.99m (13'1" x 13'1"))
Plus window recess. Fitted with a range of wardrobes and drawers. Two double radiators and uPVC double glazed leaded window to front.
En Suite Shower Room
With part tiled walls and tile effect flooring. Fitted with a white suite comprising twin vanity wash basins with mixer taps and cupboards under and low level wc. Tiled and glazed cubicle with shower. Chrome heated towel rail and uPVC double glazed window to rear.
Bedroom Two (4.98m < 8.46m x 2.51m (16'4" < 27'9" x 8'3"))
With part sloping ceiling. Two double radiators, loft access and uPVC double glazed windows to front and rear.
En Suite Shower Room
With part tiled walls and tile effect flooring. Fitted with a white suite comprising low level wc, vanity wash basin with cupboard under and tiled and glazed cubicle with shower. Extractor, chrome heated towel rail and double glazed Velux window to rear.
Outside
Garage (6.50m x 3.86m (21'4" x 12'8"))
With light, power and water. Single radiator and up and over door to front. Approached by a driveway providing space for off road parking.
Gardens
At the front of the property is a lawn with a selection of shrubs and bushes and steps leading from the driveway to the front door. There is also a timber shed. There are gates to either side of the house providing access to the enclosed rear garden which has a good size sitting area and a lawn which extends to one side with a stone pathway. There are flowerbeds and borders stocked with plants and shrubs.
Property info
5 Lascelles Road - Floor 0.Jpg View original

5 Lascelles Road - Floor 1.Jpg View original

For more information about this property, please contact
Jon Mellor and Company Estate Agents, SK17 on +44 1298 437927 * (local rate)
Disclaimer
Property descriptions and related information displayed on this page, with the exclusion of Running Costs data, are marketing materials provided by Jon Mellor and Company Estate Agents, and do not constitute property particulars. Please contact Jon Mellor and Company Estate Agents for full details and further information. The Running Costs data displayed on this page are provided by PrimeLocation to give an indication of potential running costs based on various data sources. PrimeLocation does not warrant or accept any responsibility for the accuracy or completeness of the property descriptions, related information or Running Costs data provided here.


































.jpeg)