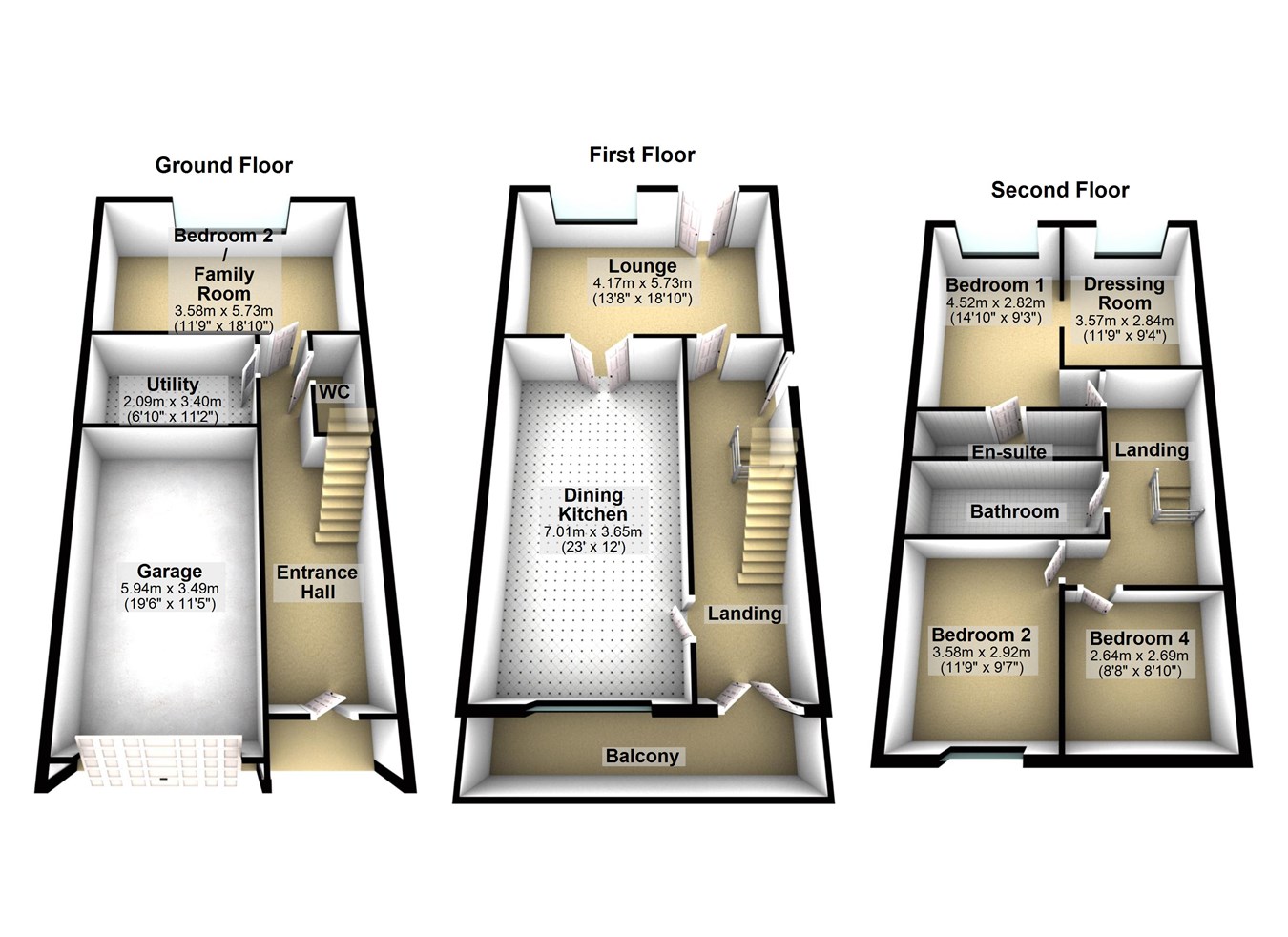Detached house for sale in Long Lane, Honley, Holmfirth HD9
* Calls to this number will be recorded for quality, compliance and training purposes.
Property features
- Large executive detached house
- Superbly presented throughout
- Particularly well presented gardens, with lawn and decking and useful external storage
- Tucked away in a small cul-de-sac off Long Lane
- Superbly placed for excellent village amenities and local country walks
- Master bedroom with en-suite and dressing room
- 3 further good bedrooms including one on the ground floor
- Large dining kitchen with attractive units and appliances
- Garage with remote control door
- View our 3D Virtual Reality Tour and Video on Belong's own website
Property description
Set out over three levels, the accommodation offered is in a ready to move into condition with an excellent level of presentation.
Locally, there are some excellent local amenities and facilities, with a wide variety of shops, businesses, bars and restaurants.
There are varied public amenities, local bus services and schooling for children of all ages. Honley has an excellent community spirit with year-round activities.
There are sports and social clubs, community centres, places of worship and a library too.
Encircled by local countryside, Honley is an excellent base for those who enjoy the outdoors too, with lots of local walks and scenery.
The house itself has a gas central heating system and double glazing and briefly comprises:-
Ground Floor: Large welcoming reception hall, Large Double Bedroom which is presently used as a second sitting room/study, Ground Floor WC and Utility Room. This level could easily provide independent living for a family member. The garage is accessed externally and the garage door is remote controlled.
First Floor: Spacious first floor hallway/landing with double doors leading out onto the front balcony and a useful side entrance too. There is a lovely fitted dining kitchen complete with granite worktops and breakfast bar, and integrated appliances as well as having a generous dining area too. A large lounge at the rear of the house opens onto the rear garden and decking.
Second Floor: A high vaulted ceiling offers an excellent first impression to the top floor, from which there are attractive views at the front. The master bedroom has an en-suite shower room, and also a dressing room which was previously a bedroom. There are two further bedrooms on the second floor.
Suited to a variety of buyers, the property is both welcoming and homely as well as being superbly presented throughout, meaning one could move in with the minimum of fuss.
Viewings is highly recommended to avoid disappointment.
The essentials: The house is set in a shared private cul-de-sac. The property is Freehold. Mains services are available. Council Tax Band is F.
Property info
For more information about this property, please contact
Belong, by James White, HD9 on +44 1484 973692 * (local rate)
Disclaimer
Property descriptions and related information displayed on this page, with the exclusion of Running Costs data, are marketing materials provided by Belong, by James White, and do not constitute property particulars. Please contact Belong, by James White for full details and further information. The Running Costs data displayed on this page are provided by PrimeLocation to give an indication of potential running costs based on various data sources. PrimeLocation does not warrant or accept any responsibility for the accuracy or completeness of the property descriptions, related information or Running Costs data provided here.

















































.png)


