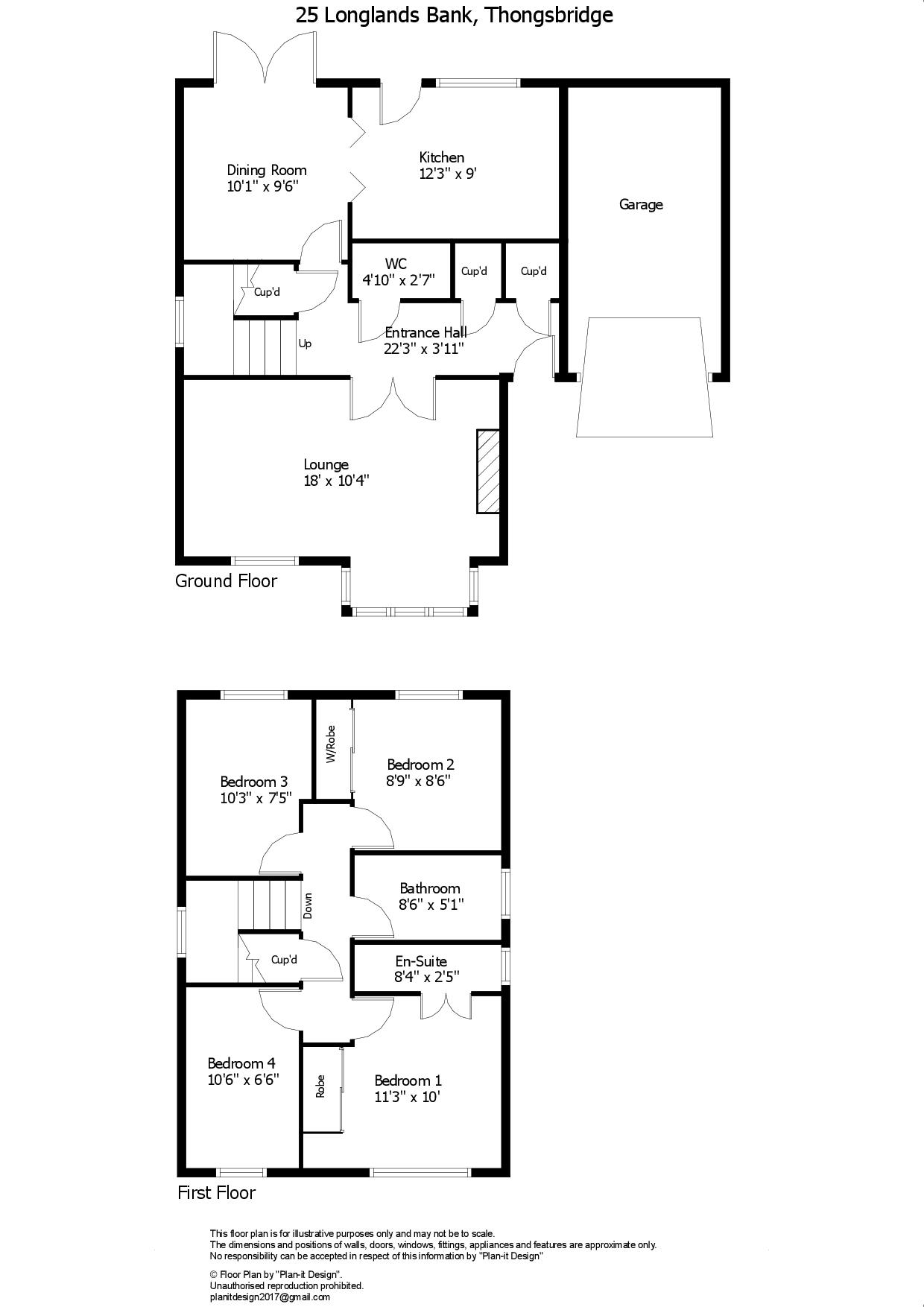Detached house for sale in Longlands Bank, Thongsbridge, Holmfirth HD9
* Calls to this number will be recorded for quality, compliance and training purposes.
Property features
- Immaculate 4 bed detached
- Beautiful landscaped garden
- Summer house
- Lounge with bay window
- Master with en-suite
- Driveway parking and single garage
- UPVC double glazing and gas central heating
- Energy rating 72 (Band C), Council tax D, Tenure: Freehold
Property description
This immaculate 4 bedroom detached property is well presented throughout and benefits from having a beautiful garden with a southerly aspect and a summer house offering different uses. Comprising:- entrance hall, WC, lounge, dining room, kitchen, 4 bedrooms, ensuite shower room to the master bedroom and family bathroom. Externally there is driveway parking which leads to an attached single garage and a fabulous rear garden. UPVC double glazing and gas central heating.
Accommodation
Ground Floor
Entrance Hall (6.78m x 1.2m)
Having a UPVC entrance door leading into the entrance hall with useful storage and stairs leading to the first floor landing. Doors leading to the WC, lounge, dining room and useful under stairs cupboard.
WC (1.47m x 0.79m)
Having a WC and a hand wash basin.
Lounge (5.49m x 3.15m)
A good size lounge that benefits from having 2 windows with an outlook to the front of the property and a living flame gas fire providing a focal point.
Dining Room (3.07m x 2.9m)
A lovely dining room that is open by folding doors to the kitchen. There are fully glazed French doors that lead out to the rear garden and tiles to the floor that continue through to the kitchen.
Kitchen (3.73m x 2.74m)
Having built in base and wall units with free standing appliances and plumbing for both a washing machine and dishwasher. The kitchen enjoys a lovely outlook over the rear garden, plus a rear door providing garden access.
First Floor
Landing
Split staircase with window to the half landing and doors leading to the bedrooms and bathroom. Benefitting from a deep storage cupboard.
Bedroom 1 (3.43m x 3.05m)
A double size bedroom benefitting from having built in wardrobes with mirror sliding doors and window to the front of the property. Door to en-suite shower room.
En-Suite (2.54m x 0.74m)
Having a white suite comprising of a step in shower cubicle, WC and hand wash basin with fully tiled walls, obscured window and heated towel rail.
Bedroom 2 (2.67m x 2.6m)
A double size bedroom located at the rear of the property and benefitting from having built in wardrobes with mirror sliding doors.
Bedroom 3 (3.12m x 2.26m)
A single size bedroom located at the rear of the property.
Bedroom 4 (3.2m x 1.98m)
Currently used as a home office and located at the front of the property.
Bathroom (2.6m x 1.55m)
Having a modern white suite comprising of a bath with shower over and glass screen, wash hand basin with vanity unit and WC, with fully tiled walls, obscured window and a heated towel rail.
Outside
Rear Garden
To the rear of the property there is a beautifully landscaped garden which has been nurtured to create decorative features, attractive borders and a vegetable plot. There is a paved patio area with steps rising to the lawned garden which has been lovingly planted with decorative floral borders and mature trees and hedges that contribute to the privacy. The vendor had a bespoke summer house built in April 2023 that offers a variety of options for usage and is included in the sale.
Garage
To the front of the property there is ample driveway parking leading to a single attached garage. The garage has a garage door opening to the rear.
Additional Information
The property is Freehold. Energy rating 72 (Band C). Council tax band D.
Viewing
By appointment with Wm Sykes & Son.
Location
Take A6024 Huddersfield Road out of Holmfirth to Thongsbridge. Turn right onto Miry Lane and follow this road round up the hill. Turn right onto Longlands Bank and the house will be found on the left hand side.
Property info
For more information about this property, please contact
WM Sykes & Son, HD9 on +44 1484 973901 * (local rate)
Disclaimer
Property descriptions and related information displayed on this page, with the exclusion of Running Costs data, are marketing materials provided by WM Sykes & Son, and do not constitute property particulars. Please contact WM Sykes & Son for full details and further information. The Running Costs data displayed on this page are provided by PrimeLocation to give an indication of potential running costs based on various data sources. PrimeLocation does not warrant or accept any responsibility for the accuracy or completeness of the property descriptions, related information or Running Costs data provided here.








































.png)
