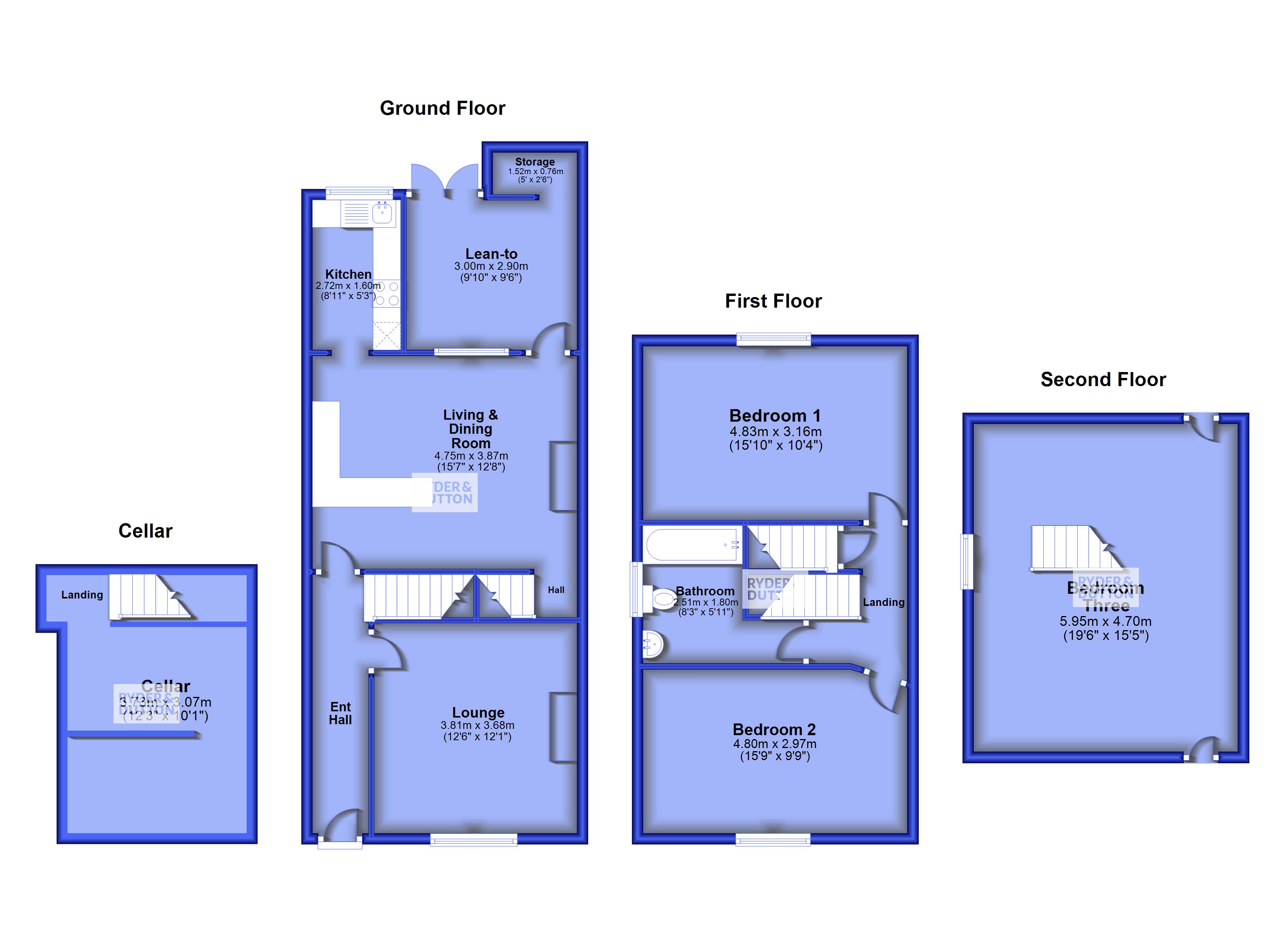End terrace house for sale in St James Street, Waterfoot, Rossendale BB4
* Calls to this number will be recorded for quality, compliance and training purposes.
Property features
- No chain
- Three Storey Victorian Terrace
- End terrace
- Spacious Cellar space
- Beautiful Seating Area Located At The Rear
- On The Cusp of countryside walk
- Conveniently located for Waterfoot & Rawtenstall Centre
- Lease: 999yrs from 10 August 1878
- Council Tax Band A
- EPC:tbc
Property description
Three storey Victorian end-terrace with three double bedrooms and a south-facing lean-to and private seating area to the rear. On this quiet residential cul-de-sac, close to the centre of Waterfoot. Sold with no vendor chain. EPC:D
Situated on this desirable residential cul-de-sac on the edge of Waterfoot village, close to the river and countryside walks and just a mile from Rawtenstall's bustling market town centre, from where there are regular direct buses into Manchester, which can be easily reached via the M66 motorway.
Sold with no vendor chain, this is a three-storey Victorian family, or first-time buyer home, with additional space in the cellar. Entering the property there is a hallway, with a door into a spacious 150sqft front lounge, which features a central, living flame gas fire, period coving, a large front window and stylish laminate flooring.
Back to the hallway, pass the carpeted stairs to the first floor and take a second door into a large living and dining room, spanning over 180 sqft and featuring a modern, multi-fuel stove, with grand stone surround, which combines beautifully with the stunning period stone flooring. There are a series of kitchen cupboards on the left-hand wall as you enter, which also extend into a peninsula unit creating a breakfast bar area. An open door in the left-hand corner leads into a kitchen where cupboards flow across the right hand and rear walls, incorporating appliances and a sink and a rear window.
A rear window and glazed door off the living room, lead to a covered rear lean to, with solid rear wall and Perspex covering allowing the area to bask in natural light and extending into a small storage room with a pitched stone roof.
The first-floor landing gives access to two double bedrooms, a family bathroom and stairs to the top floor. Bedroom one iis a large 160sqft double room with south-facing rear aspects, whilst bedroom two is almost as large a front aspect double bedroom at around 150sqft. The bathroom is a well-apportioned family size, with a frosted side window, bath with shower above, W.C. And wash-hand basin.
The stairs to the top floor lead to a cavernous loft room, which is almost 300sqft, giving a huge double bedroom, which could potentially be split into a pair of good-sized rooms. Benefitting from a side window (rather than skylights), virtue of being the end of terrace and there is a stunning exposed brick arch, creating an alluring architectural feature.
Property info
For more information about this property, please contact
Ryder & Dutton - Rawtenstall, BB4 on +44 1706 408823 * (local rate)
Disclaimer
Property descriptions and related information displayed on this page, with the exclusion of Running Costs data, are marketing materials provided by Ryder & Dutton - Rawtenstall, and do not constitute property particulars. Please contact Ryder & Dutton - Rawtenstall for full details and further information. The Running Costs data displayed on this page are provided by PrimeLocation to give an indication of potential running costs based on various data sources. PrimeLocation does not warrant or accept any responsibility for the accuracy or completeness of the property descriptions, related information or Running Costs data provided here.





























.png)


