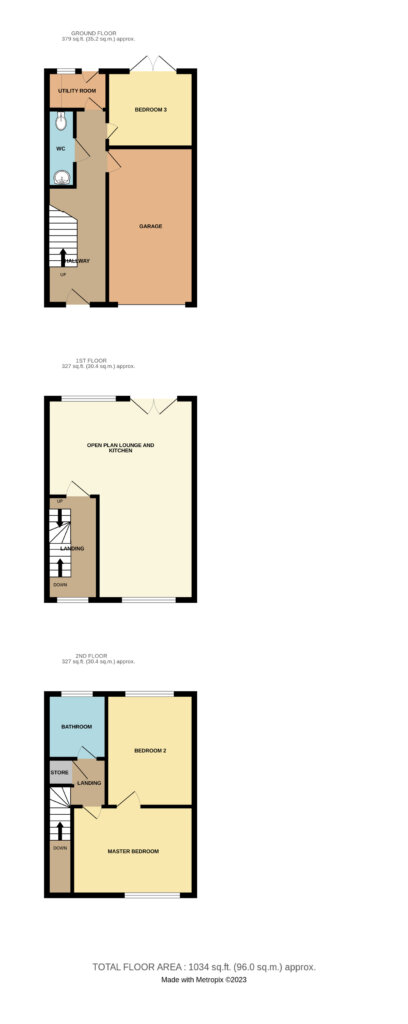Terraced house for sale in Shawclough Mews, Waterfoot, Rossendale BB4
* Calls to this number will be recorded for quality, compliance and training purposes.
Property features
- Well presented 3 bedroomed town house
- Spacious accommodation over 3 floors
- Downstairs WC and A family bathroom
- Driveway and single integral garage
- Front garden and rear flagged yard
- Short walk into waterfoot for local amenities
- Within the catchment area of excellent local schools including brgs
- Excellent commuter links - driving distance to the M66/M65
- Countryside walks on your doorstep
Property description
This well-presented three bedroomed townhouse, is located within the popular residential area of whitewell bottom, waterfoot, and is conveniently positioned for access to all local amenities including shops, schools and transport networks. Early viewing is strongly advised.
There are excellent commuter links to nearby towns such as Waterfoot, Rawtenstall, Burnley and Manchester. The M66 motorway is only a short drive away for commuter access to Manchester.
Internally the property comprises an entrance hall, with access to the ground-floor WC, the third bedroom, utility, and access into the single integral garage.
At first floor level, is a landing area leading into the "L"-shaped lounge, kitchen and dining area. This space features French doors with a Juliette balcony. The kitchen/diner is located towards the front of the property, with a range of wall and base units, complementary work surfaces, integrated electric oven, and a 4 gas ring hob.
To the second floor there is a landing with storage, a further two bedrooms, and a family bathroom.
Externally to the front of the property is a driveway with access to a single integral garage. To the front is a lawned area, and to the rear is a flagged rear yard.
Ground floor
Garage - 5.3m x 2.6m
Cloakroom - 2.4m x 0.85m
Entrance Hall - 5.84m x 0.97m
Bedroom 3 - 2.8m x 2.4m
Utility Room - 1.7m x 1.5m
First floor
Landing
Open Plan Lounge / Kitchen / Dining Area - 6.4m x 4.7m reducing to 2.8m
Second floor
Landing
Master Bedroom - 3.6m x 2.8m
Bedroom Two - 3.7m x 2.5m
Bathroom - 1.98m x 1.7m
Tenure
We can confirm the property is freehold
Council tax band
We can confirm the property is in Council Tax Band C - payable to Rossendale Borough Council.
Please note
All measurements are approximate to the nearest 0.1m and for guidance only and they should not be relied upon for the fitting of carpets or the placement of furniture. No checks have been made on any fixtures and fittings or services where connected (water, electricity, gas, drainage, heating appliances or any other electrical or mechanical equipment in this property).
Property info
For more information about this property, please contact
Coppenwall, BB4 on +44 1706 408804 * (local rate)
Disclaimer
Property descriptions and related information displayed on this page, with the exclusion of Running Costs data, are marketing materials provided by Coppenwall, and do not constitute property particulars. Please contact Coppenwall for full details and further information. The Running Costs data displayed on this page are provided by PrimeLocation to give an indication of potential running costs based on various data sources. PrimeLocation does not warrant or accept any responsibility for the accuracy or completeness of the property descriptions, related information or Running Costs data provided here.










































.png)
