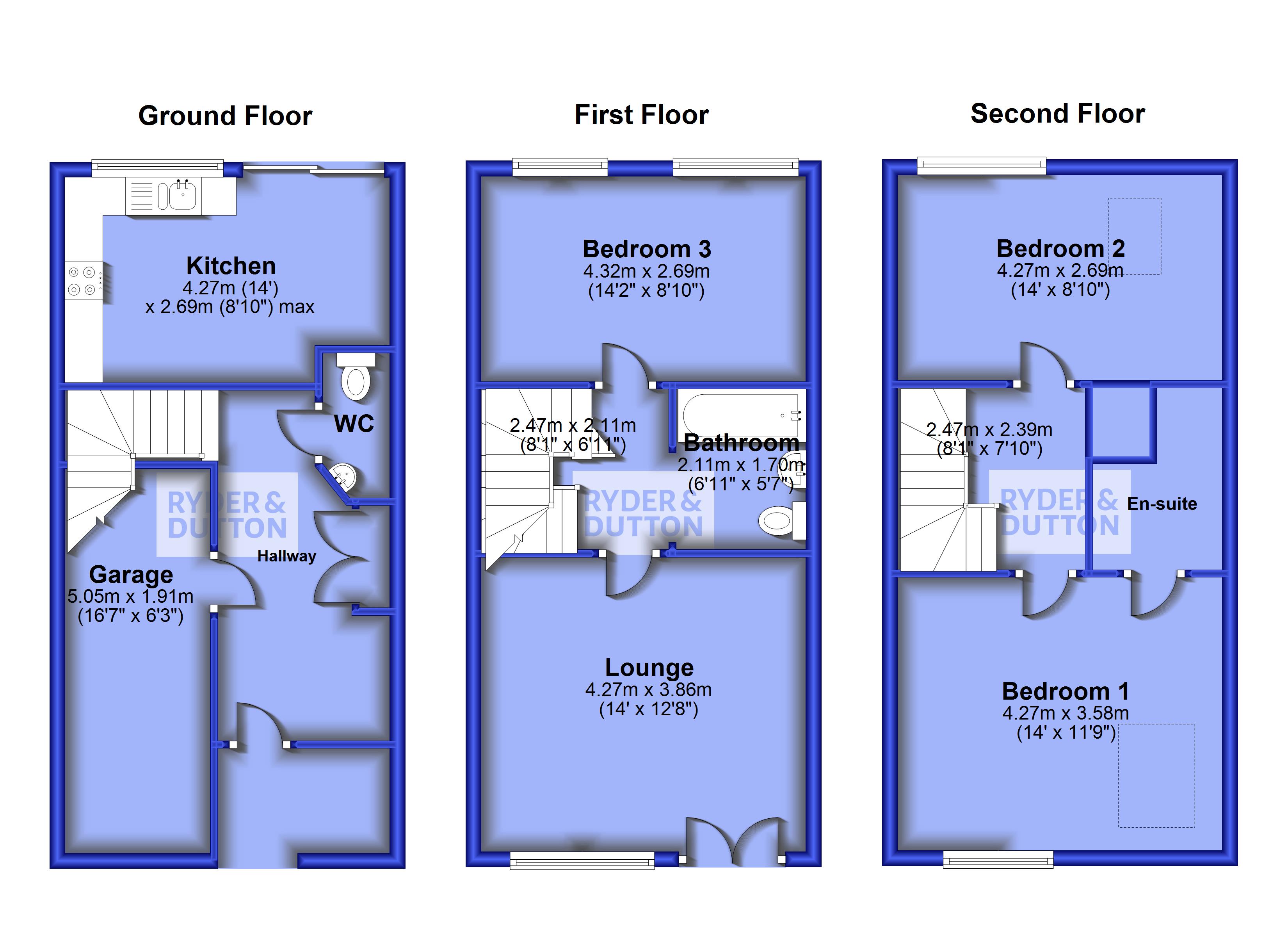Town house for sale in Staveley Close, Bacup, Rossendale OL13
* Calls to this number will be recorded for quality, compliance and training purposes.
Property features
- A spacious Townhouse over 3 floors
- Integrated Garage &Driveway
- Three spacious bedrooms
- Family Bathroom, Guest W.C & Master En-Suite
- Elevated rear garden with potential to landscape
- Superb Location
- Leasehold 999yrs from 1/3/2007
- Council Tax Band C
Property description
A fantastic three bedroom mews townhouse over three floors with driveway plus integral garage. To the ground floor of this family home offers a wide entrance hall, storage, W.C, kitchen and access to the enclosed rear garden. Up a level to the second floor is the Lounge with Juliette balcony overlooking the hill views, family bathroom and bedroom three which is a superb size. On the top floor is the main bedroom with ensuite shower room, further storage space, access into the loft and the second bedroom. This property is well placed for access to local conveniences and transport/commuting routes to the neighbouring towns of Rawtenstall, Rochdale and beyond. EPC: C
Situated close to Bacup town centre, this property is well placed for access to local conveniences and transport/commuting routes to the neighbouring towns of Rawtenstall, Rochdale and beyond.
This sizeable three bedroom property sits over Three floors. Entering from the outer porch you come into the wide entrance hall with an easy clean, grey laminate floor. As you make your way down the hall, located on the left is the internal access to the garage perfect for storage or parking. As you continue down the hallway, there is a hidden storage space behind double doors and is next to this the downstairs W.C. At the head of the ground floor is the kitchen with space for dining or a breakfast bar. With a fitted cooker, four ring gas hob and space for free standing appliances and access via a sliding patio door to the rear garden. The garden has wooden steps up to the raised lawned area with the opportunity like others in the row to landscape and create flower beds or an area for seating.
Up the stairway to the first floor is where the lounge is located with double doors to the Juliette balcony allowing plenty of light and where you can enjoy sight of the hills. The main three-piece family bathroom is located on the middle floor with tiles surrounding the bath edge and a modern emerald green painted finish above. Bedroom Three is located to the rear of this floor and has two large windows bringing in plenty of natural light and currently houses a bunk bed but has plenty of space for other alternative options.
The second floor has loft access from the landing and a useful storage cupboard. Bedroom One is located at the front and offers ample space offers plenty of natural light from the Velux window and the additional front facing window. Bedroom Three again is a fantastic size and benefits from rear garden and green views.
Each room in this property is spacious and bright making this a superb family home and is ideally located near the centre of Bacup and nearby shops with easy access into Rawtenstall.
From Bacup town centre, at the mini-roundabout, take the exit onto Market Street. Follow this straight before you reach the Shell fuelling station take a left on to Rockcliffe road and the first rightand immediate left onto Staveley Close. This property can be located to the right of the head of this cul-de-sac.
We believe this property is connected to mains services.
Entrance Hall
Garage (5.05m x 1.9m)
Kitchen (4.27m x 2.7m)
First Floor Landing
Lounge (4.27m x 3.86m)
Bedroom Three (4.32m x 2.7m)
Bathroom (2.1m x 1.7m)
Second Floor Landing
Bedroom One (4.27m x 3.58m)
En-Suite
Bedroom Two (4.27m x 5.74m)
Property info
For more information about this property, please contact
Ryder & Dutton - Rawtenstall, BB4 on +44 1706 408823 * (local rate)
Disclaimer
Property descriptions and related information displayed on this page, with the exclusion of Running Costs data, are marketing materials provided by Ryder & Dutton - Rawtenstall, and do not constitute property particulars. Please contact Ryder & Dutton - Rawtenstall for full details and further information. The Running Costs data displayed on this page are provided by PrimeLocation to give an indication of potential running costs based on various data sources. PrimeLocation does not warrant or accept any responsibility for the accuracy or completeness of the property descriptions, related information or Running Costs data provided here.



























.png)


